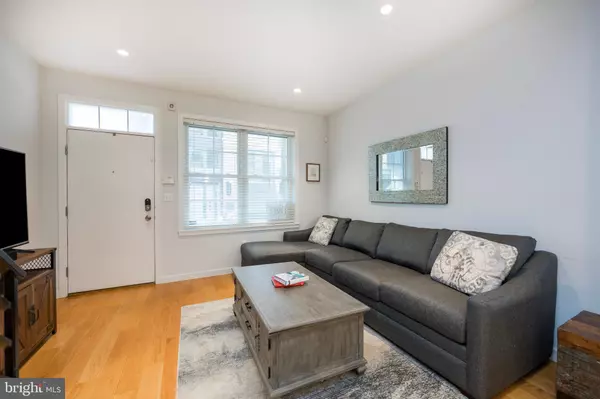$615,000
$625,000
1.6%For more information regarding the value of a property, please contact us for a free consultation.
3 Beds
3 Baths
1,966 SqFt
SOLD DATE : 06/12/2023
Key Details
Sold Price $615,000
Property Type Townhouse
Sub Type Interior Row/Townhouse
Listing Status Sold
Purchase Type For Sale
Square Footage 1,966 sqft
Price per Sqft $312
Subdivision Graduate Hospital
MLS Listing ID PAPH2195184
Sold Date 06/12/23
Style Traditional
Bedrooms 3
Full Baths 2
Half Baths 1
HOA Y/N N
Abv Grd Liv Area 1,716
Originating Board BRIGHT
Year Built 2009
Annual Tax Amount $8,097
Tax Year 2022
Lot Size 560 Sqft
Acres 0.01
Lot Dimensions 14.00 x 40.00
Property Description
Welcome to 1937 Webster St. in the heart of Philadelphia! This beautiful 3 bed, 2.1 bath home sits in the desirable Graduate Hospital neighborhood within walking distance of many incredible shops, restaurants, and parks! Stepping inside, you'll immediately notice the high ceilings and natural sunlight that fills the main level. The large living room flows into the gorgeous kitchen featuring gleaming granite countertops, stainless steel appliances, and a breakfast bar for quiet mornings or entertaining your guests. Sliders off of the kitchen open onto the private patio in the rear of the home. The second level boasts two comfortable bedrooms with attractive hardwood flooring and a luxurious full hall bath. On the third level, you will find the spacious primary bedroom and full hall bath with double sinks, a standing shower, and incredible marble flooring. There are also sliders leading out to a nice balcony with stairs that give access to the amazing rooftop deck where you can spend your evenings taking in breathtaking views of the Philly skyline. The basement offers even more additional living space, laundry, and a half bath. With easy access to public transportation and just a short walk away from Rittenhouse Square, this home checks all the boxes. Hurry and schedule your tour today before this one gets away!
Location
State PA
County Philadelphia
Area 19146 (19146)
Zoning RSA5
Rooms
Other Rooms Living Room, Primary Bedroom, Bedroom 2, Kitchen, Bedroom 1, Media Room, Primary Bathroom, Full Bath, Half Bath
Basement Full, Fully Finished
Interior
Interior Features Ceiling Fan(s), Breakfast Area, Family Room Off Kitchen, Floor Plan - Open, Upgraded Countertops
Hot Water Natural Gas
Heating Forced Air, Hot Water
Cooling Central A/C
Flooring Wood, Fully Carpeted
Fireplace N
Heat Source Natural Gas
Laundry Basement
Exterior
Exterior Feature Roof
Water Access N
Accessibility None
Porch Roof
Garage N
Building
Story 3
Foundation Brick/Mortar
Sewer Public Sewer
Water Public
Architectural Style Traditional
Level or Stories 3
Additional Building Above Grade, Below Grade
New Construction N
Schools
School District The School District Of Philadelphia
Others
Senior Community No
Tax ID 301153000
Ownership Fee Simple
SqFt Source Assessor
Special Listing Condition Standard
Read Less Info
Want to know what your home might be worth? Contact us for a FREE valuation!

Our team is ready to help you sell your home for the highest possible price ASAP

Bought with Eric I Fox • Compass RE
"My job is to find and attract mastery-based agents to the office, protect the culture, and make sure everyone is happy! "







