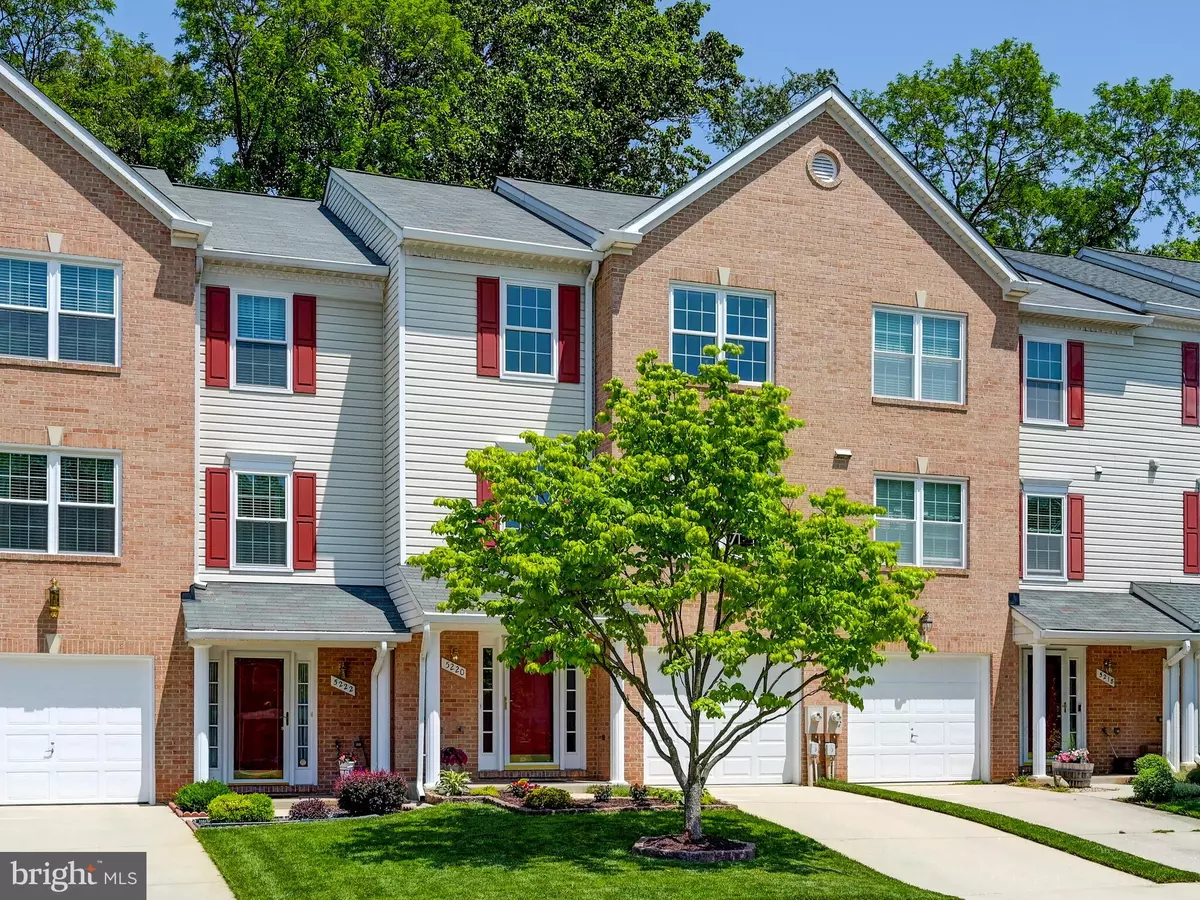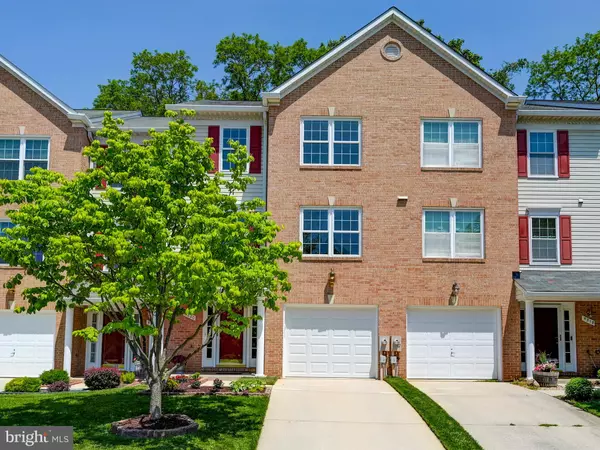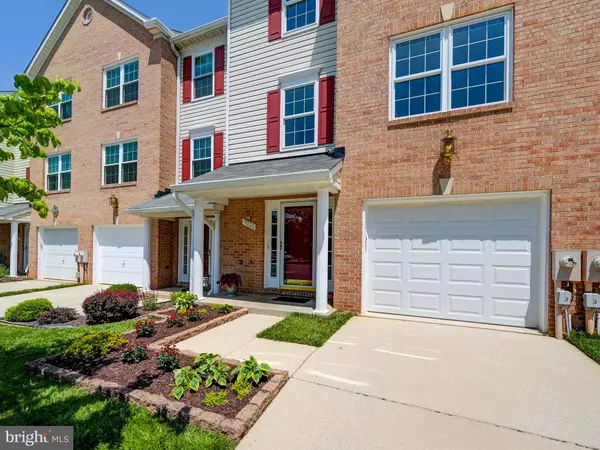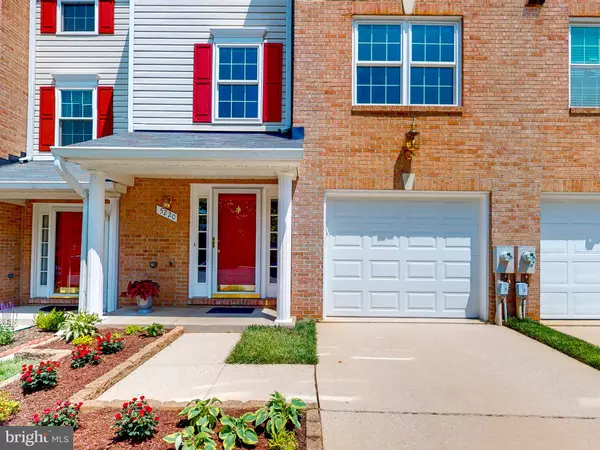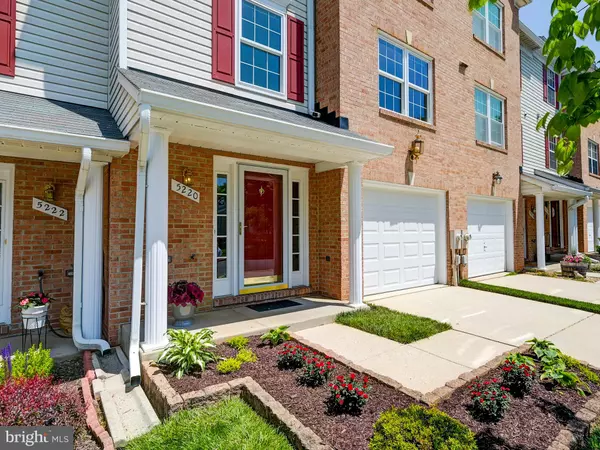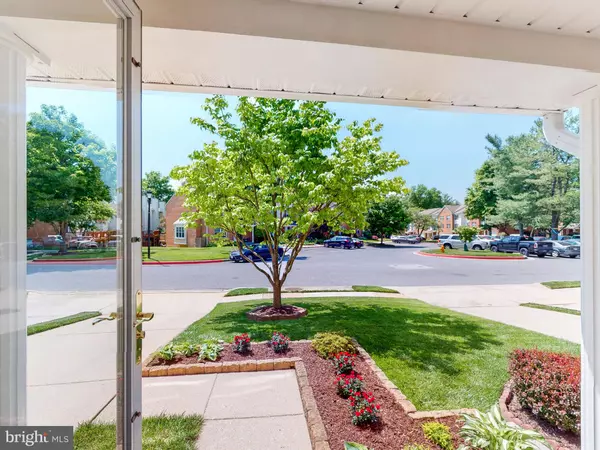$502,000
$475,000
5.7%For more information regarding the value of a property, please contact us for a free consultation.
3 Beds
4 Baths
2,448 SqFt
SOLD DATE : 06/12/2023
Key Details
Sold Price $502,000
Property Type Townhouse
Sub Type Interior Row/Townhouse
Listing Status Sold
Purchase Type For Sale
Square Footage 2,448 sqft
Price per Sqft $205
Subdivision Heritage Green
MLS Listing ID MDHW2028486
Sold Date 06/12/23
Style Colonial
Bedrooms 3
Full Baths 2
Half Baths 2
HOA Fees $75/ann
HOA Y/N Y
Abv Grd Liv Area 2,448
Originating Board BRIGHT
Year Built 1991
Annual Tax Amount $5,538
Tax Year 2023
Lot Size 1,742 Sqft
Acres 0.04
Property Description
Welcome to your dream home at 5220 Lightfoot Path, Columbia MD 21044! Nestled in a picturesque neighborhood, this stunning townhouse is a true gem that offers an array of benefits for discerning homebuyers like you.
From the moment you arrive, you'll be captivated by the peaceful ambiance and natural beauty that surrounds this charming residence. Backing to trees, you'll enjoy a serene and private environment, providing a tranquil escape from the hustle and bustle of everyday life.
Step inside and discover a spacious floor plan spanning 2,448 square feet, designed to cater to your every need. With three bedrooms and two and a half bathrooms, there's ample space for your family to grow and thrive. The first-floor laundry adds convenience to your daily routine, while the abundance of windows fills every room with an abundance of natural light, creating an inviting and airy atmosphere.
Designed with entertaining in mind, this home boasts a spacious kitchen complete with a center island, dining area, and brand new granite countertops. It's the perfect space to prepare culinary delights and gather with loved ones. The family room, featuring a cozy fireplace, is ideal for cozy nights spent together or hosting guests.
As you make your way to the primary bedroom, you'll be greeted by a cathedral ceiling that adds a touch of elegance and another fireplace. The en-suite bathroom is a sanctuary of relaxation allowing you to unwind and escape the stresses of the day. The two additional bedrooms provide comfortable retreats for family members or guests, ensuring everyone has their own space.
Step outside onto the large maintenance-free deck and marvel at the beauty of your surroundings. With a stairway leading down to a well-done brick patio, you have the perfect setting for outdoor gatherings, barbecues, or simply enjoying the serene views. The beautifully landscaped yard adds a touch of vibrancy and charm to your outdoor space.
Beyond the tranquil setting of your new home, you'll find a host of amenities just moments away. Enjoy the proximity to Cedar Lane and Centennial Parks, where you can immerse yourself in nature's beauty. Conveniently located near shopping centers, medical facilities, restaurants, and major roadways, you'll have everything you need within reach.
This home offers more than just a place to live; it provides a lifestyle of comfort, convenience, and serenity. With new flooring throughout, a one-car garage, architectural shingles, a newer HVAC system, and freshly painted interiors, this home is move-in ready, saving you time and effort.
Join this friendly neighborhood and experience a quiet, private, and relaxing environment that you can call your own. Don't miss the opportunity to make 5220 Lightfoot Path your new home—schedule a showing today and let your dreams become a reality!
Location
State MD
County Howard
Zoning NT
Rooms
Other Rooms Living Room, Dining Room, Primary Bedroom, Bedroom 2, Bedroom 3, Kitchen, Family Room, Laundry, Primary Bathroom, Full Bath, Half Bath
Basement Fully Finished, Walkout Level, Daylight, Partial, Windows, Garage Access, Front Entrance, Rear Entrance
Interior
Interior Features Floor Plan - Open, Kitchen - Country, Kitchen - Island, Kitchen - Table Space, Kitchen - Eat-In, Combination Dining/Living, Dining Area, Primary Bath(s), Stall Shower, Tub Shower, Soaking Tub, Recessed Lighting, Skylight(s), Ceiling Fan(s)
Hot Water Electric
Heating Heat Pump(s)
Cooling Central A/C, Ceiling Fan(s)
Flooring Luxury Vinyl Tile, Carpet
Fireplaces Number 2
Fireplaces Type Fireplace - Glass Doors, Heatilator, Mantel(s)
Equipment Refrigerator, Dishwasher, Oven/Range - Electric, Built-In Microwave, Icemaker, Range Hood, Disposal
Fireplace Y
Window Features Double Pane,Screens,Skylights
Appliance Refrigerator, Dishwasher, Oven/Range - Electric, Built-In Microwave, Icemaker, Range Hood, Disposal
Heat Source Electric
Laundry Lower Floor
Exterior
Exterior Feature Deck(s), Patio(s), Porch(es)
Parking Features Garage Door Opener, Garage - Front Entry
Garage Spaces 1.0
Utilities Available Cable TV Available, Under Ground
Amenities Available Common Grounds
Water Access N
View Trees/Woods
Roof Type Architectural Shingle,Composite
Street Surface Black Top
Accessibility None
Porch Deck(s), Patio(s), Porch(es)
Attached Garage 1
Total Parking Spaces 1
Garage Y
Building
Lot Description Backs to Trees, Cul-de-sac, Landscaping
Story 3
Foundation Slab
Sewer Public Sewer
Water Public
Architectural Style Colonial
Level or Stories 3
Additional Building Above Grade, Below Grade
Structure Type Cathedral Ceilings
New Construction N
Schools
Elementary Schools Clarksville
Middle Schools Harper'S Choice
High Schools Wilde Lake
School District Howard County Public School System
Others
Pets Allowed N
HOA Fee Include Common Area Maintenance,Snow Removal
Senior Community No
Tax ID 1415093811
Ownership Fee Simple
SqFt Source Estimated
Security Features Security System,Smoke Detector
Special Listing Condition Standard
Read Less Info
Want to know what your home might be worth? Contact us for a FREE valuation!

Our team is ready to help you sell your home for the highest possible price ASAP

Bought with Marta Chacon • NextHome Envision
"My job is to find and attract mastery-based agents to the office, protect the culture, and make sure everyone is happy! "


