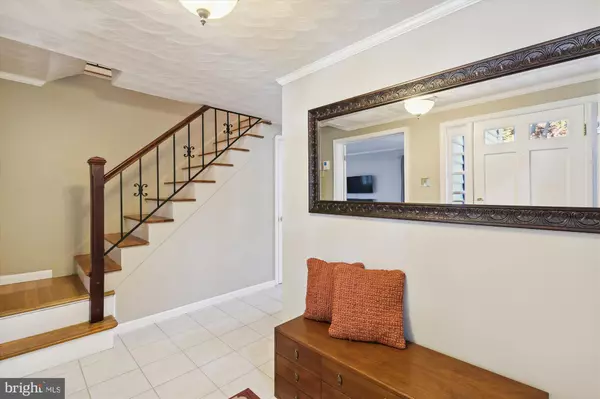$643,000
$625,000
2.9%For more information regarding the value of a property, please contact us for a free consultation.
4 Beds
3 Baths
2,546 SqFt
SOLD DATE : 06/12/2023
Key Details
Sold Price $643,000
Property Type Single Family Home
Sub Type Detached
Listing Status Sold
Purchase Type For Sale
Square Footage 2,546 sqft
Price per Sqft $252
Subdivision Crofton Park
MLS Listing ID MDAA2056880
Sold Date 06/12/23
Style Colonial
Bedrooms 4
Full Baths 2
Half Baths 1
HOA Y/N N
Abv Grd Liv Area 2,546
Originating Board BRIGHT
Year Built 1968
Annual Tax Amount $5,490
Tax Year 2023
Lot Size 9,406 Sqft
Acres 0.22
Property Description
OPEN HOUSE SUNDAY 4/16, NOON - 2:00. Coming Soon! Large Roxbury model with large addition and enclosed porch/3 season room! The main level boasts a clever "drop zone"/cubby room off the expansive foyer. The addition includes a rarely found WALK IN PANTRY, extended utility/storage room, and additional finished space to be used as rec room/office/bedroom. White, eat-in kitchen with built in desk with access to the HUGE ENCLOSED PATIO/3 season room and fully fenced backyard. Large living room, dining room, family room, and powder room finish off the main level. Upstairs you will find the primary bedroom with both a WALK-IN closet and an additional closet and a nicely sized, updated bathroom. Three additional bedrooms are all nicely sized and share a updated hall bath. More info to come! Terrific home in the Crofton Woods/Crofton Middle/New Crofton High School District. This home qualifies to join the Crofton Swim and Tennis Club or the Crofton Country Club. Hurry and See it before it is SOLD!
Location
State MD
County Anne Arundel
Zoning R5
Rooms
Other Rooms Living Room, Dining Room, Primary Bedroom, Bedroom 2, Bedroom 3, Bedroom 4, Kitchen, Family Room, Foyer, Laundry, Mud Room, Office, Bathroom 2, Primary Bathroom, Screened Porch
Interior
Interior Features Breakfast Area, Dining Area, Primary Bath(s), Window Treatments, Wood Floors
Hot Water Natural Gas
Heating Forced Air
Cooling Attic Fan, Ceiling Fan(s), Central A/C
Fireplaces Number 1
Fireplaces Type Mantel(s)
Equipment Washer/Dryer Hookups Only, Dishwasher, Disposal, Dryer, Exhaust Fan, Oven/Range - Electric, Refrigerator, Washer
Fireplace Y
Window Features Storm
Appliance Washer/Dryer Hookups Only, Dishwasher, Disposal, Dryer, Exhaust Fan, Oven/Range - Electric, Refrigerator, Washer
Heat Source Natural Gas
Exterior
Exterior Feature Patio(s)
Parking Features Garage Door Opener
Garage Spaces 2.0
Fence Rear
Water Access N
Accessibility None
Porch Patio(s)
Attached Garage 2
Total Parking Spaces 2
Garage Y
Building
Lot Description Landscaping
Story 2
Foundation Slab
Sewer Public Sewer
Water Public
Architectural Style Colonial
Level or Stories 2
Additional Building Above Grade, Below Grade
New Construction N
Schools
Elementary Schools Crofton Woods
Middle Schools Crofton
High Schools Crofton
School District Anne Arundel County Public Schools
Others
Senior Community No
Tax ID 020220508287100
Ownership Fee Simple
SqFt Source Assessor
Special Listing Condition Standard
Read Less Info
Want to know what your home might be worth? Contact us for a FREE valuation!

Our team is ready to help you sell your home for the highest possible price ASAP

Bought with Austin J Carroll • Keller Williams Flagship of Maryland
"My job is to find and attract mastery-based agents to the office, protect the culture, and make sure everyone is happy! "







