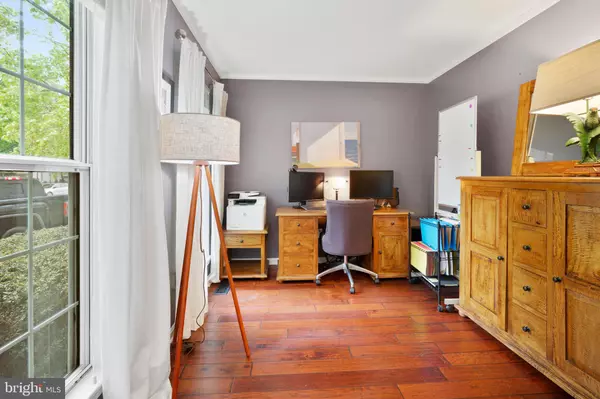$715,000
$739,000
3.2%For more information regarding the value of a property, please contact us for a free consultation.
4 Beds
3 Baths
2,334 SqFt
SOLD DATE : 06/09/2023
Key Details
Sold Price $715,000
Property Type Single Family Home
Sub Type Detached
Listing Status Sold
Purchase Type For Sale
Square Footage 2,334 sqft
Price per Sqft $306
Subdivision Stonegate
MLS Listing ID VALO2049070
Sold Date 06/09/23
Style Colonial
Bedrooms 4
Full Baths 2
Half Baths 1
HOA Fees $41/qua
HOA Y/N Y
Abv Grd Liv Area 2,334
Originating Board BRIGHT
Year Built 1993
Annual Tax Amount $6,843
Tax Year 2023
Lot Size 10,454 Sqft
Acres 0.24
Property Description
Bright and airy, this 4 bed 2.5 bath immaculate home is move in ready. Beautiful open concept Colonial on .24 acres featuring a large flat front and rear yard. The rear yard is entirely fenced in. There is a large deck with attached Pergola off of the family room and a patio next to the deck well situated for outdoor living.
The interior is spacious with hardwood floors on the main level and carpet and hardwood upstairs. There is an office on the main level and a gas fireplace in the family room. The kitchen and baths have been updated.
The lower level has an outside hatch for entrance. It has a sealed floor, it is lighted and already has heat and a/c installed. The ceiling is 6.5' high and there is a sump pump and a working radon remediation system. This provides a tremendous amount of conditioned storage space.
This quiet neighborhood is in close proximity to Old Town Leesburg and all the dining, shopping and entertainment it has to offer. The roof was replaced in 2018, whole home humidifier in 2019, patio in 2019, new refrigerator and dishwasher this year.
Location
State VA
County Loudoun
Zoning LB:R4
Rooms
Basement Heated, Outside Entrance, Sump Pump, Unfinished, Other
Interior
Interior Features Ceiling Fan(s), Dining Area, Family Room Off Kitchen, Floor Plan - Open, Kitchen - Gourmet, Kitchen - Island, Walk-in Closet(s), Window Treatments, Wood Floors
Hot Water Electric
Heating Central
Cooling Central A/C, Ceiling Fan(s)
Flooring Hardwood, Carpet
Fireplaces Number 1
Fireplaces Type Fireplace - Glass Doors
Equipment Built-In Microwave, Dishwasher, Disposal, Dryer, Oven/Range - Electric, Refrigerator, Washer, Water Heater
Fireplace Y
Appliance Built-In Microwave, Dishwasher, Disposal, Dryer, Oven/Range - Electric, Refrigerator, Washer, Water Heater
Heat Source Natural Gas
Laundry Main Floor
Exterior
Exterior Feature Deck(s), Patio(s)
Garage Garage - Front Entry, Garage Door Opener, Inside Access
Garage Spaces 4.0
Fence Rear, Wood
Waterfront N
Water Access N
Accessibility 32\"+ wide Doors
Porch Deck(s), Patio(s)
Parking Type Attached Garage, Driveway, On Street
Attached Garage 2
Total Parking Spaces 4
Garage Y
Building
Lot Description Front Yard, Level, Rear Yard
Story 2
Foundation Concrete Perimeter, Crawl Space, Active Radon Mitigation
Sewer Public Sewer
Water Public
Architectural Style Colonial
Level or Stories 2
Additional Building Above Grade, Below Grade
New Construction N
Schools
School District Loudoun County Public Schools
Others
Senior Community No
Tax ID 231350280000
Ownership Fee Simple
SqFt Source Assessor
Special Listing Condition Standard
Read Less Info
Want to know what your home might be worth? Contact us for a FREE valuation!

Our team is ready to help you sell your home for the highest possible price ASAP

Bought with Heather H Embrey • Better Homes and Gardens Real Estate Premier

"My job is to find and attract mastery-based agents to the office, protect the culture, and make sure everyone is happy! "







