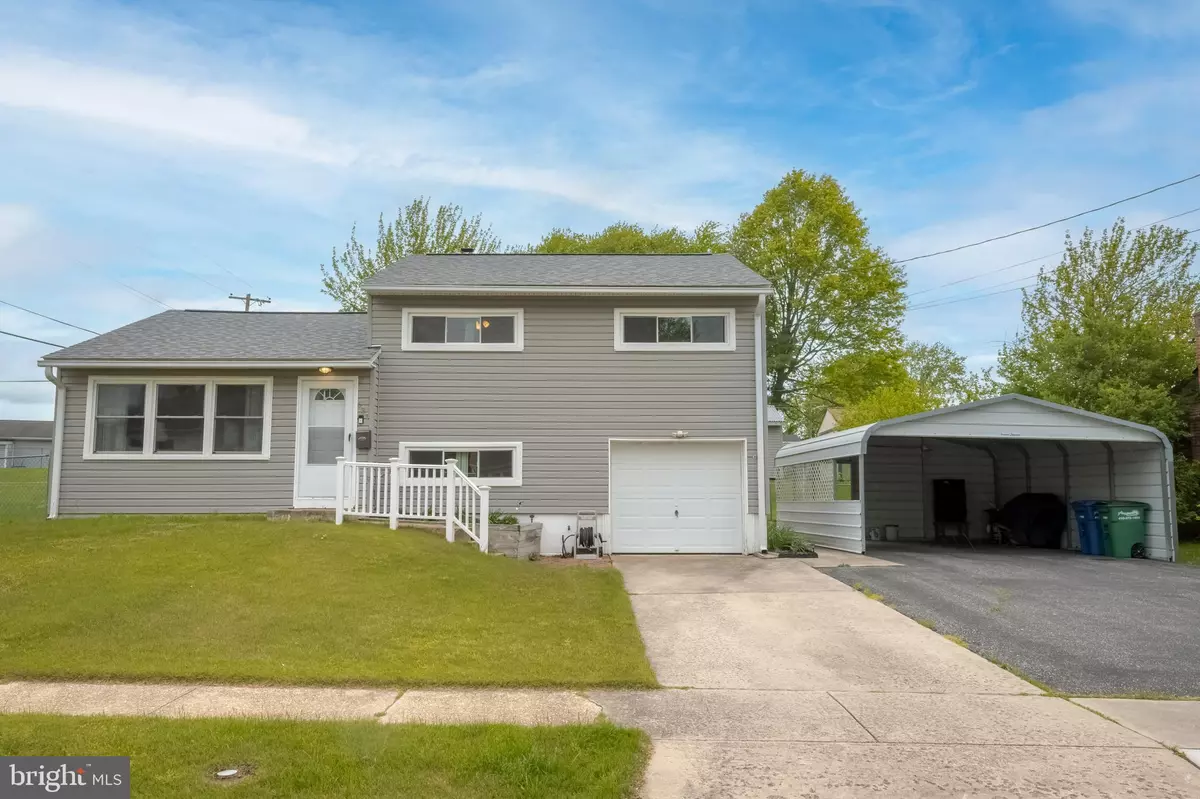$335,000
$325,000
3.1%For more information regarding the value of a property, please contact us for a free consultation.
3 Beds
1 Bath
1,618 SqFt
SOLD DATE : 06/09/2023
Key Details
Sold Price $335,000
Property Type Single Family Home
Sub Type Detached
Listing Status Sold
Purchase Type For Sale
Square Footage 1,618 sqft
Price per Sqft $207
Subdivision Aberdeen Hills
MLS Listing ID MDHR2021478
Sold Date 06/09/23
Style Split Level
Bedrooms 3
Full Baths 1
HOA Y/N N
Abv Grd Liv Area 1,618
Originating Board BRIGHT
Year Built 1955
Annual Tax Amount $2,895
Tax Year 2022
Lot Size 0.261 Acres
Acres 0.26
Property Description
Coming Soon to Aberdeen- Harford County! On or before May 5th! Welcome to 631 Jennifer Lane. Renovated in 2018 with lots of updates, this 3 Bed/1 Bath is the perfect home if you're looking for a move-in ready home! As you enter your home, you'll love the openness of the main living area. Awesome hard woods span the main and upper level. Updated kitchen with custom soft close 42" Cabinets, Stainless Steel Appliances and lots of cabinet space. HVAC, Washer/Dryer, Roof, Samsung Appliances all upgraded in 2018. Bathroom also updated in 2018. Spacious bedrooms and living areas with additional den/family room on the lower level. Enjoy outdoor living on a beautiful stone patio with firepit and an extra enclosed patio for entertaining. Watch fireworks in your backyard in the distance from IronBirds stadium. Meticulous yard with carport and 1-car attached garage (small car or motorcycle only) for extra storage or work area. Additional huge shed in backyard for extra storage. This one is a MUST SEE!
Location
State MD
County Harford
Zoning R2
Rooms
Other Rooms Living Room, Dining Room, Primary Bedroom, Bedroom 2, Bedroom 3, Kitchen, Family Room, Sun/Florida Room, Utility Room
Basement Outside Entrance, Heated, Improved
Interior
Interior Features Breakfast Area, Kitchen - Eat-In, Dining Area, Wood Floors
Hot Water Tankless
Heating Forced Air
Cooling Ceiling Fan(s), Central A/C
Equipment Built-In Microwave, Dishwasher, Dryer, Freezer, Icemaker, Oven/Range - Electric, Refrigerator, Stainless Steel Appliances, Water Heater - Tankless
Fireplace N
Appliance Built-In Microwave, Dishwasher, Dryer, Freezer, Icemaker, Oven/Range - Electric, Refrigerator, Stainless Steel Appliances, Water Heater - Tankless
Heat Source Natural Gas
Exterior
Parking Features Garage - Front Entry
Garage Spaces 2.0
Carport Spaces 1
Water Access N
Roof Type Asphalt,Architectural Shingle
Accessibility Other
Attached Garage 1
Total Parking Spaces 2
Garage Y
Building
Story 3
Foundation Permanent
Sewer Public Sewer
Water Public
Architectural Style Split Level
Level or Stories 3
Additional Building Above Grade, Below Grade
New Construction N
Schools
School District Harford County Public Schools
Others
Senior Community No
Tax ID 1302036479
Ownership Fee Simple
SqFt Source Assessor
Acceptable Financing Conventional, FHA, Cash, VA
Listing Terms Conventional, FHA, Cash, VA
Financing Conventional,FHA,Cash,VA
Special Listing Condition Standard
Read Less Info
Want to know what your home might be worth? Contact us for a FREE valuation!

Our team is ready to help you sell your home for the highest possible price ASAP

Bought with Danielle Waldera • Long & Foster Real Estate, Inc.
"My job is to find and attract mastery-based agents to the office, protect the culture, and make sure everyone is happy! "







