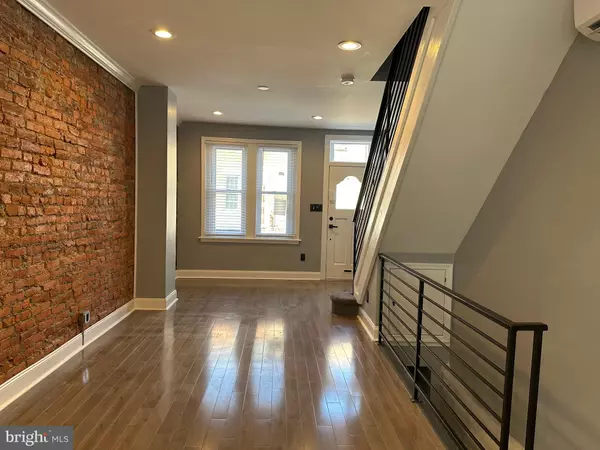$259,700
$259,700
For more information regarding the value of a property, please contact us for a free consultation.
2 Beds
2 Baths
1,216 SqFt
SOLD DATE : 06/08/2023
Key Details
Sold Price $259,700
Property Type Townhouse
Sub Type Interior Row/Townhouse
Listing Status Sold
Purchase Type For Sale
Square Footage 1,216 sqft
Price per Sqft $213
Subdivision Port Richmond
MLS Listing ID PAPH2213190
Sold Date 06/08/23
Style Straight Thru
Bedrooms 2
Full Baths 1
Half Baths 1
HOA Y/N N
Abv Grd Liv Area 816
Originating Board BRIGHT
Year Built 2022
Annual Tax Amount $1,907
Tax Year 2023
Lot Size 450 Sqft
Acres 0.01
Lot Dimensions 12.00 x 45.00
Property Description
This is a Stunning 2 bedroom 1.5 bathroom home featuring a finished basement w/ powder room, exposed brick walls, hardwood floors, recessed lights, black stainless steel appliances, ductless mini splits & deck off of bedroom. The first floor was fully opened up & features grey hardwood flooring, exposed brick w/ crown molding, custom iron railing & recessed lighting. The kitchen features samsung black stainless steel appliances package and pot filler above the stove & a garbage disposal. Quartz Countertops w/ Breakfast Bar, 40 inch Cabinets, mosaic tile Backsplash finished off with black metal finishes and faucet.
The second floor was also customized & opened up to feel more spacious; Front bedroom features a vaulted ceiling, exposed brick walls, recessed lighting, 2 closets, new carpet & an open loft area for storage above the entryway. The second bedroom has exposed brick, a barn style sliding door, new carpets, a closet & I saved the best for last; has access to the private cozy roof deck big enough for one or two people to sit relax, enjoy morning coffee, read a book & of course work or whatever else you would like.
The bathroom is small so was customized to make the most of the space with a sliding pocket door & features a walk-in shower w/ 4x8 subway tile walls enclosed in glass finished off with black metal. New tiled floor, new vanity with Kohler medicine cabinet for more storage & a built in wall heater near the toilet to keep warm in the colder months.
This Home has a fully finished basement w/ waterproof vinyl flooring, recessed lighting & a powder room w/ a urinal. The basement was dug down approx 2 feet to make for more headroom; a new concrete curb wall was built by code to secure structure and a new concrete floor poured. To maximize space, the water heater is installed under the steps, a powder room was installed in the back corner w/ a urinal (toilet takes up too much space) & has a heater on the outside wall with remote to heat lower level in the colder months, gas meter was removed along with all piping, also no washer and dryer hook-ups in basement which is now located at the top of the basement steps off of the kitchen.
The home features all NEW PLUMBING from the yard to the street (drain lines, water lines, curb trap, EVERYTHING) and all new interior plumbing. All NEW ELECTRICAL service, wiring, fixtures &modern black devices throughout. Has a NEW RUBBER ROOF, all new windows & doors (original front door), new siding in the rear, new trek deck off bedroom, all new black metal capping and new iron metal railing outside & in hallway, down the steps & in living room where wall was removed to make more open. New concrete yard, downspouts & fencing. This Home Has it ALL, its a must see Top Of The Line Rehabbed Home!!!!!
Location
State PA
County Philadelphia
Area 19134 (19134)
Zoning RSA5
Rooms
Basement Fully Finished, Heated, Poured Concrete
Interior
Interior Features Built-Ins, Carpet, Crown Moldings, Efficiency, Recessed Lighting, Upgraded Countertops
Hot Water Natural Gas
Heating Central, Wall Unit, Forced Air
Cooling Ductless/Mini-Split, Central A/C, Wall Unit
Equipment Built-In Microwave, Dishwasher, Disposal, ENERGY STAR Dishwasher, ENERGY STAR Refrigerator, Icemaker, Microwave, Oven - Self Cleaning, Refrigerator, Stainless Steel Appliances, Stove, Water Heater
Window Features Energy Efficient
Appliance Built-In Microwave, Dishwasher, Disposal, ENERGY STAR Dishwasher, ENERGY STAR Refrigerator, Icemaker, Microwave, Oven - Self Cleaning, Refrigerator, Stainless Steel Appliances, Stove, Water Heater
Heat Source Electric
Exterior
Water Access N
Accessibility None
Garage N
Building
Story 2
Foundation Concrete Perimeter, Slab, Stone
Sewer Public Sewer
Water Public
Architectural Style Straight Thru
Level or Stories 2
Additional Building Above Grade, Below Grade
New Construction Y
Schools
School District The School District Of Philadelphia
Others
Senior Community No
Tax ID 251186100
Ownership Fee Simple
SqFt Source Assessor
Acceptable Financing Conventional, FHA, PHFA, USDA, VA, Other, Cash
Listing Terms Conventional, FHA, PHFA, USDA, VA, Other, Cash
Financing Conventional,FHA,PHFA,USDA,VA,Other,Cash
Special Listing Condition Standard
Read Less Info
Want to know what your home might be worth? Contact us for a FREE valuation!

Our team is ready to help you sell your home for the highest possible price ASAP

Bought with Matthew Williams • KW Philly
"My job is to find and attract mastery-based agents to the office, protect the culture, and make sure everyone is happy! "







