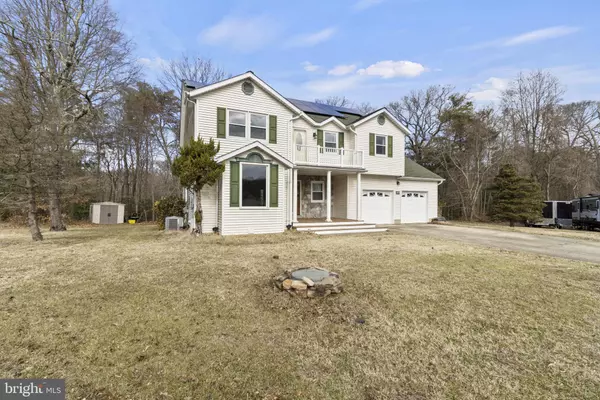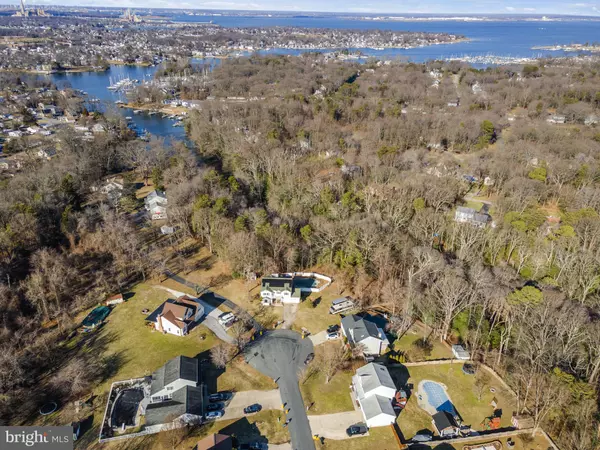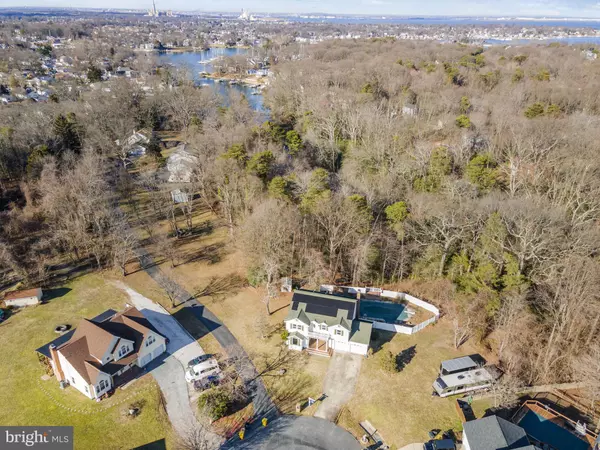$654,900
$654,900
For more information regarding the value of a property, please contact us for a free consultation.
4 Beds
3 Baths
3,472 SqFt
SOLD DATE : 06/05/2023
Key Details
Sold Price $654,900
Property Type Single Family Home
Sub Type Detached
Listing Status Sold
Purchase Type For Sale
Square Footage 3,472 sqft
Price per Sqft $188
Subdivision Whites Cove
MLS Listing ID MDAA2052432
Sold Date 06/05/23
Style Colonial
Bedrooms 4
Full Baths 2
Half Baths 1
HOA Y/N N
Abv Grd Liv Area 2,972
Originating Board BRIGHT
Year Built 1988
Annual Tax Amount $5,098
Tax Year 2023
Lot Size 0.465 Acres
Acres 0.47
Property Description
Open House on Sunday, 2/19 from 11:30-1:30!
Driving into Whites Cove will envelop you in a sense of community that will show you what home should feel like. Homeowners and visitors alike come down the well maintained lane to end at the cul de sac where 7875 Whites Cove Road is situated. With ample parking and an inviting, lush green back drop, accessing your home is comfortable. Enter through the oversized two-car garage or park in the driveway to enter through the large front door. With a formal living room, formal dining room, and informal living area, every room is well appointed with space and light through large windows throughout. The large kitchen boasts granite counters and stainless appliances. A separate pantry allows for organized storage and a breakfast bar keeps everyone together and engaged even as the obligations of everyday life are performed. Warm yourselves in the open living room next to the fireplace, or in the warmer months step out into your expansive back deck and grill, oversee the in ground pool, host festivities under a permanent tent- gazebo on the lower level. Keep your hosting to yourself with the large privacy fence or step out to the side yard to meet your neighbors, access your large storage shed, or explore the greenery and woods backing the home.
On the upper level, the owner's suite is large and light with a private balcony overlooking the lane. The owner's bathroom leads to the owner's dressing area, and attached is a large walk in closet. On the landing out side of the owner's suite are three bedrooms and a large second full bath with separate tub/shower combo. The basement allows plenty of room for creation/ reconfiguration to suit your needs and interests! A private room with no window could be an office, den, bedroom, storage, media outlet, or whatever you can dream up! Ample storage throughout the home helps maintain your open space for lovely, organized aesthetics. Caring for the home's surrounding green space around the .47 acre lot is easy and level.
Seller is willing to pay off the remaining $30k owed on the solar panels with an acceptable offer. Total value of solar panels is roughly $44k. Replacements during the seller's 5 year ownership includes: AC Unit, Hot Water Heater, Custom Window Dressings (one electric/ remote operated), Solar Panels, Pool Pump, tent/ gazebo. Truly a turnkey home. Come in and make it your own! Some furniture negotiable.
Location
State MD
County Anne Arundel
Zoning R1
Rooms
Other Rooms Living Room, Dining Room, Primary Bedroom, Bedroom 2, Bedroom 3, Bedroom 4, Game Room, Family Room, Other
Basement Outside Entrance, Side Entrance, Partially Finished, Sump Pump, Connecting Stairway, Full, Improved, Interior Access
Interior
Interior Features Combination Kitchen/Dining, Breakfast Area, Dining Area, Wood Floors, Walk-in Closet(s), Window Treatments
Hot Water Electric
Heating Heat Pump(s), Forced Air
Cooling Central A/C, Heat Pump(s), Ceiling Fan(s), Dehumidifier
Flooring Hardwood, Carpet
Fireplaces Number 1
Equipment Microwave, Refrigerator, Stove, Washer, Dryer, Dishwasher, Exhaust Fan
Fireplace Y
Appliance Microwave, Refrigerator, Stove, Washer, Dryer, Dishwasher, Exhaust Fan
Heat Source Electric
Laundry Basement, Washer In Unit, Dryer In Unit, Has Laundry
Exterior
Exterior Feature Deck(s), Balcony
Parking Features Additional Storage Area, Covered Parking, Garage - Front Entry, Garage Door Opener, Inside Access
Garage Spaces 7.0
Pool Concrete, Fenced, Filtered, In Ground
Utilities Available Cable TV Available, Water Available, Sewer Available, Phone Available, Electric Available
Water Access N
Roof Type Asphalt
Street Surface Black Top
Accessibility Other
Porch Deck(s), Balcony
Road Frontage City/County
Attached Garage 2
Total Parking Spaces 7
Garage Y
Building
Lot Description Backs to Trees, Cul-de-sac, Front Yard, Rear Yard, SideYard(s)
Story 2
Foundation Slab
Sewer Public Septic
Water Well
Architectural Style Colonial
Level or Stories 2
Additional Building Above Grade, Below Grade
New Construction N
Schools
School District Anne Arundel County Public Schools
Others
Senior Community No
Tax ID 020392490053249
Ownership Fee Simple
SqFt Source Assessor
Security Features Smoke Detector,Electric Alarm
Acceptable Financing Cash, Conventional, FHA, Private, VA
Horse Property N
Listing Terms Cash, Conventional, FHA, Private, VA
Financing Cash,Conventional,FHA,Private,VA
Special Listing Condition Standard
Read Less Info
Want to know what your home might be worth? Contact us for a FREE valuation!

Our team is ready to help you sell your home for the highest possible price ASAP

Bought with Stephanie G Geddings • Berkshire Hathaway HomeServices Homesale Realty
"My job is to find and attract mastery-based agents to the office, protect the culture, and make sure everyone is happy! "







