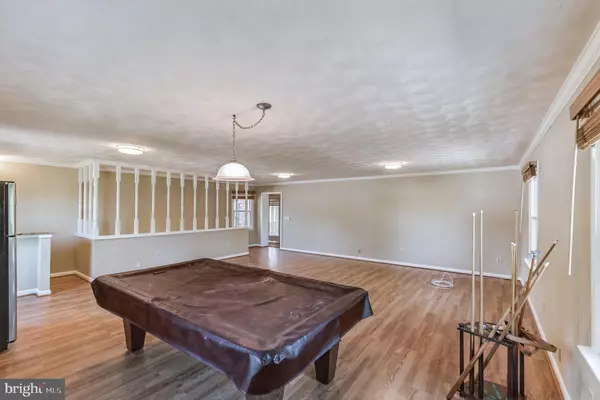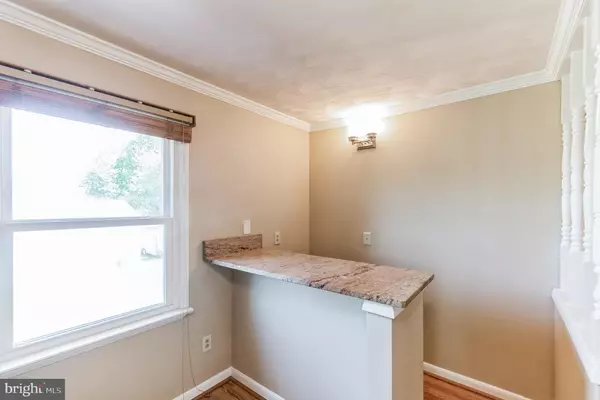$460,000
$450,000
2.2%For more information regarding the value of a property, please contact us for a free consultation.
5 Beds
3 Baths
3,430 SqFt
SOLD DATE : 06/06/2023
Key Details
Sold Price $460,000
Property Type Single Family Home
Sub Type Detached
Listing Status Sold
Purchase Type For Sale
Square Footage 3,430 sqft
Price per Sqft $134
Subdivision None Available
MLS Listing ID VAST2020488
Sold Date 06/06/23
Style Split Foyer
Bedrooms 5
Full Baths 3
HOA Y/N N
Abv Grd Liv Area 2,066
Originating Board BRIGHT
Year Built 1973
Annual Tax Amount $3,466
Tax Year 2022
Lot Size 1.190 Acres
Acres 1.19
Property Description
Spacious 3,089 sq.ft. single-family brick home, customized to perfection, awaits you in the desirable close-in South Stafford area. This stunning home boasts 10 rooms, including a huge country kitchen with a door leading to the screened porch and deck, an enormous family room, and a lower-level recreation room with a cozy fireplace, walk-thru closet, and full bathroom. There are also separate rooms for an office and home gym, as well as an 18' laundry/utility room. The covered front porch and patio are perfect for relaxing and entertaining. Additionally, the property includes a 2-car garage, a 30x20 detached garage with a workshop, and a roof updated in 2007 and HP updated in 2008. The drainfield was updated in 2013. No HOA fees. Don't miss out on this fantastic opportunity to own your dream home!
Location
State VA
County Stafford
Zoning A2
Rooms
Basement Daylight, Partial, Fully Finished, Full
Main Level Bedrooms 3
Interior
Interior Features Attic, Breakfast Area, Carpet, Ceiling Fan(s), Dining Area, Floor Plan - Open, Kitchen - Eat-In, Wood Floors
Hot Water Electric
Heating Heat Pump(s)
Cooling Central A/C, Ceiling Fan(s)
Flooring Carpet, Hardwood, Laminated, Wood, Vinyl
Fireplaces Number 1
Fireplaces Type Equipment, Mantel(s), Screen
Equipment Dishwasher, Disposal, Dryer, Exhaust Fan, Icemaker, Oven/Range - Gas, Refrigerator, Water Heater, Stainless Steel Appliances, Washer/Dryer Hookups Only
Fireplace Y
Appliance Dishwasher, Disposal, Dryer, Exhaust Fan, Icemaker, Oven/Range - Gas, Refrigerator, Water Heater, Stainless Steel Appliances, Washer/Dryer Hookups Only
Heat Source Electric
Laundry Lower Floor
Exterior
Exterior Feature Deck(s), Patio(s), Screened
Garage Garage - Front Entry
Garage Spaces 2.0
Fence Rear
Utilities Available Cable TV Available
Waterfront N
Water Access N
Roof Type Asphalt
Accessibility None
Porch Deck(s), Patio(s), Screened
Parking Type Attached Garage
Attached Garage 2
Total Parking Spaces 2
Garage Y
Building
Story 2
Foundation Other
Sewer Septic Exists
Water Well
Architectural Style Split Foyer
Level or Stories 2
Additional Building Above Grade, Below Grade
Structure Type Paneled Walls
New Construction N
Schools
High Schools Stafford
School District Stafford County Public Schools
Others
Pets Allowed Y
Senior Community No
Tax ID 55 12W
Ownership Fee Simple
SqFt Source Estimated
Security Features Smoke Detector,Non-Monitored,Security System
Acceptable Financing Conventional, FHA, VA, Cash
Listing Terms Conventional, FHA, VA, Cash
Financing Conventional,FHA,VA,Cash
Special Listing Condition Standard
Pets Description No Pet Restrictions
Read Less Info
Want to know what your home might be worth? Contact us for a FREE valuation!

Our team is ready to help you sell your home for the highest possible price ASAP

Bought with Heather Krause • Berkshire Hathaway HomeServices PenFed Realty

"My job is to find and attract mastery-based agents to the office, protect the culture, and make sure everyone is happy! "







