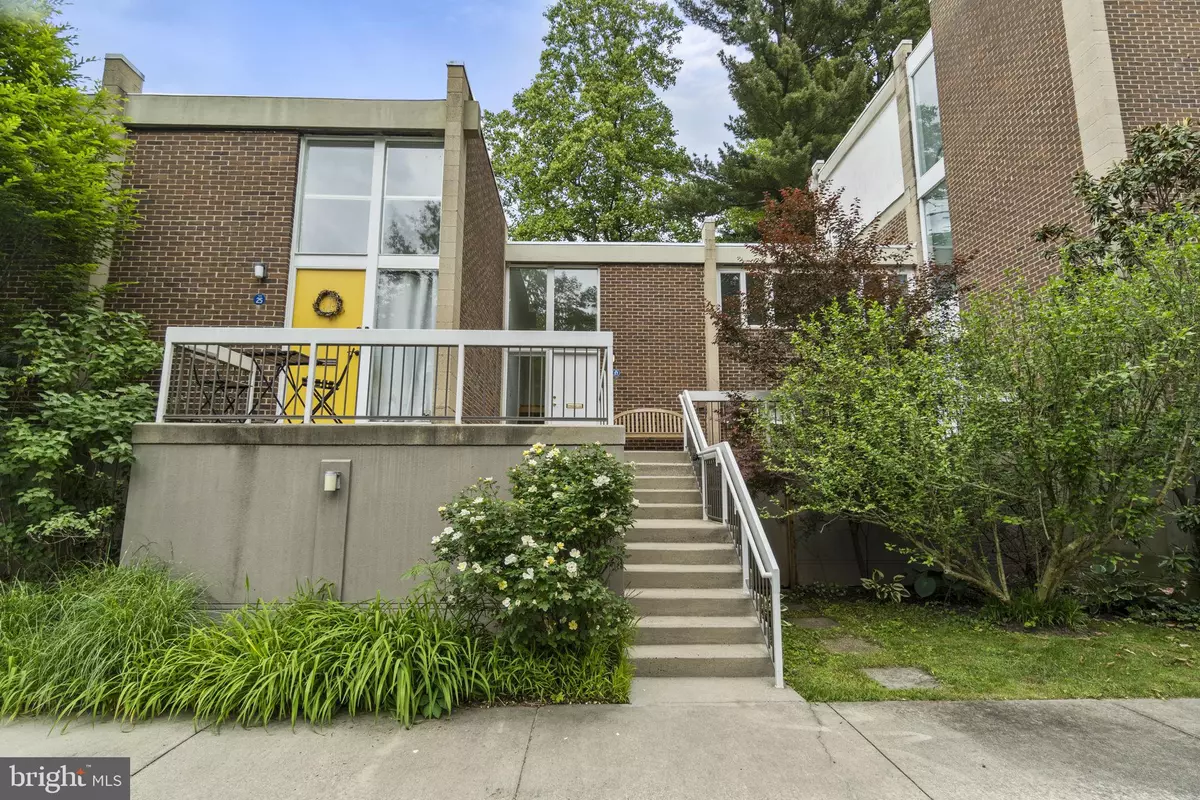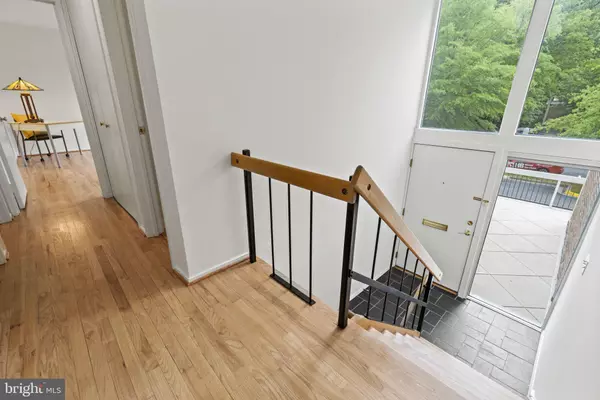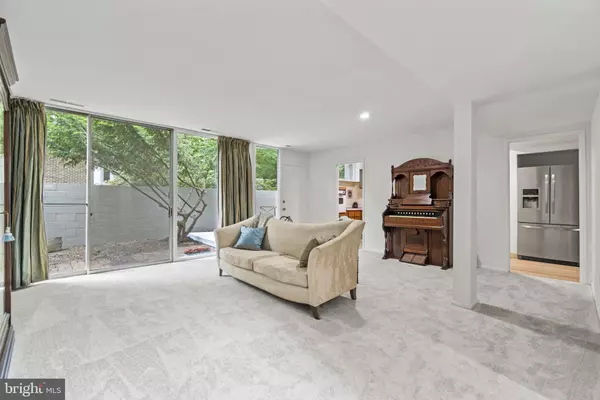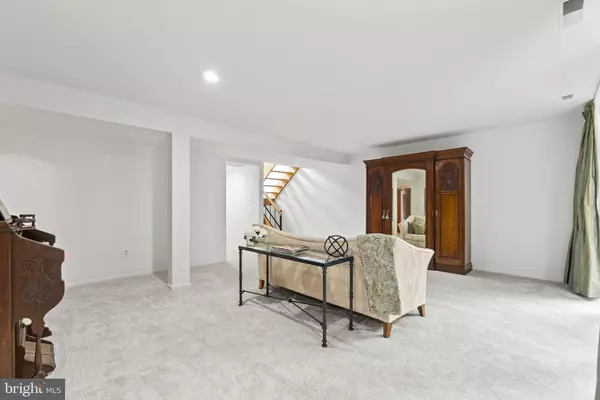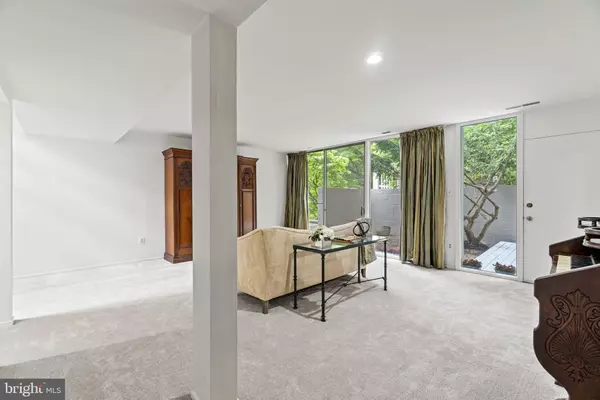$531,000
$475,000
11.8%For more information regarding the value of a property, please contact us for a free consultation.
3 Beds
2 Baths
1,568 SqFt
SOLD DATE : 05/31/2023
Key Details
Sold Price $531,000
Property Type Townhouse
Sub Type Interior Row/Townhouse
Listing Status Sold
Purchase Type For Sale
Square Footage 1,568 sqft
Price per Sqft $338
Subdivision Hickory Cluster
MLS Listing ID VAFX2126366
Sold Date 05/31/23
Style Mid-Century Modern
Bedrooms 3
Full Baths 1
Half Baths 1
HOA Fees $173/mo
HOA Y/N Y
Abv Grd Liv Area 1,568
Originating Board BRIGHT
Year Built 1965
Annual Tax Amount $6,420
Tax Year 2023
Lot Size 1,240 Sqft
Acres 0.03
Property Description
This two-level home is an authentic Charles Goodman original, situated in the iconic Hickory Cluster community of Reston. The upper level features refinished original hardwood floors, exuding charm throughout. Downstairs, the living area boasts new carpeting, while the kitchen, laundry/storage room and bathrooms are fitted with new LVP flooring. The walls of windows throughout the home allow for ample natural light to flood in, creating a welcoming atmosphere. Step outside onto your private patio, the perfect spot for relaxation or entertaining guests.
Ascend the open riser staircase to find three generously sized bedrooms, each with large windows and original hardwood floors.
Hickory Cluster is located in the heart of Reston, offering easy access to all of the amenities the community has to offer. Take a leisurely stroll to Lake Anne, community pool, tennis courts, and Lake Anne Village Center, or venture out to the Reston Town Center and Lake Anne trails, which lead to the WO&D trail. Don't miss out on the opportunity to call this charming Hickory Cluster property your new home
Location
State VA
County Fairfax
Zoning 370
Rooms
Other Rooms Living Room, Primary Bedroom, Bedroom 2, Bedroom 3, Kitchen, Foyer, Laundry, Bathroom 1, Half Bath
Interior
Interior Features Carpet, Floor Plan - Open, Wood Floors
Hot Water Natural Gas
Heating Central
Cooling Central A/C
Flooring Hardwood, Carpet, Luxury Vinyl Plank
Equipment Cooktop, Dishwasher, Dryer, Icemaker, Refrigerator, Oven - Wall, Washer, Stove
Fireplace N
Appliance Cooktop, Dishwasher, Dryer, Icemaker, Refrigerator, Oven - Wall, Washer, Stove
Heat Source Natural Gas
Laundry Lower Floor
Exterior
Garage Spaces 1.0
Parking On Site 1
Amenities Available Baseball Field, Basketball Courts, Bike Trail, Club House, Community Center, Exercise Room, Golf Course Membership Available, Jog/Walk Path, Lake, Party Room, Picnic Area, Pier/Dock, Pool - Indoor, Pool - Outdoor, Tennis Courts, Tot Lots/Playground
Water Access N
Roof Type Flat
Accessibility None
Total Parking Spaces 1
Garage N
Building
Story 2
Foundation Concrete Perimeter
Sewer Public Sewer
Water Public
Architectural Style Mid-Century Modern
Level or Stories 2
Additional Building Above Grade, Below Grade
New Construction N
Schools
Elementary Schools Lake Anne
Middle Schools Hughes
High Schools South Lakes
School District Fairfax County Public Schools
Others
Pets Allowed Y
HOA Fee Include Common Area Maintenance,Management,Pool(s),Snow Removal,Trash
Senior Community No
Tax ID 0172 02030013
Ownership Fee Simple
SqFt Source Assessor
Acceptable Financing FHA, Conventional, Cash, FHA 203(k), VA, VHDA, Other
Horse Property N
Listing Terms FHA, Conventional, Cash, FHA 203(k), VA, VHDA, Other
Financing FHA,Conventional,Cash,FHA 203(k),VA,VHDA,Other
Special Listing Condition Standard
Pets Allowed No Pet Restrictions
Read Less Info
Want to know what your home might be worth? Contact us for a FREE valuation!

Our team is ready to help you sell your home for the highest possible price ASAP

Bought with TIMOTHY J WILLIAMS • Redfin Corporation
"My job is to find and attract mastery-based agents to the office, protect the culture, and make sure everyone is happy! "


