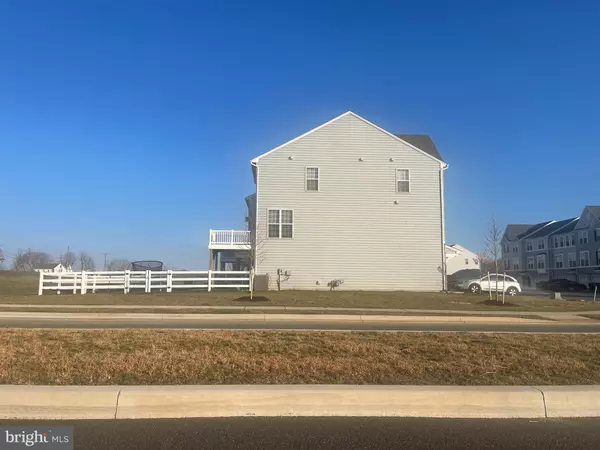$400,000
$409,000
2.2%For more information regarding the value of a property, please contact us for a free consultation.
3 Beds
3 Baths
2,375 SqFt
SOLD DATE : 06/05/2023
Key Details
Sold Price $400,000
Property Type Townhouse
Sub Type End of Row/Townhouse
Listing Status Sold
Purchase Type For Sale
Square Footage 2,375 sqft
Price per Sqft $168
Subdivision Preser Robinson Farm
MLS Listing ID DENC2038758
Sold Date 06/05/23
Style Transitional
Bedrooms 3
Full Baths 2
Half Baths 1
HOA Y/N N
Abv Grd Liv Area 2,375
Originating Board BRIGHT
Year Built 2020
Annual Tax Amount $2,783
Tax Year 2022
Lot Size 3,049 Sqft
Acres 0.07
Lot Dimensions 0.00 x 0.00
Property Description
Most wanted unit in Robinson Farms won't last long. Move-in -ready. Location, location, location.
School bus stop conveniently located at the corner. Desirable end unit with a side yard with no one next to you. Pull into your large garage and enter your new house through an interior door to the finished family room with sliding glass doors to immediately let your pet out to the fenced yard with a paved patio for entertaining. There is a small storage room with plumbing ready for an added bathroom. As you proceed to the main level, this is what most people thrive for, open space living area, living/kitchen/dining/sitting area with 9 ft ceilings. Perfect for entertaining with a large deck to relax on and watch the beautiful sunsets. Many upgrades including luxury vinyl planked floors, granite counter tops, stainless steel appliances, a sink in the large island that seats four and additional lighting. This is one of the only units to have a sunken tub in the primary bathroom with a large tiled stall shower, double sinks and a walk-in closet. All the closet space you can imagine. Not only that but there is a washer and dryer room on the upper level with another full bathroom and two more bedrooms or make one an office or media room. Schools are in the desireable Appoquintamink School district. Just think, it's still like new and you don't need to wonder if something is going to be late and delay your settlement. Everything is in working order, All appliances are included with neutral colors throughout so add your decorative touch to make this house your home.
It's the Bethany Model - Elevation A
Location
State DE
County New Castle
Area South Of The Canal (30907)
Zoning S
Rooms
Other Rooms Primary Bedroom, Kitchen, Family Room, Laundry, Storage Room, Primary Bathroom
Interior
Interior Features Combination Kitchen/Living, Floor Plan - Open, Kitchen - Island, Recessed Lighting, Soaking Tub, Stall Shower, Tub Shower, Upgraded Countertops, Walk-in Closet(s), Window Treatments, Double/Dual Staircase, Ceiling Fan(s), Carpet, Efficiency
Hot Water Natural Gas
Heating Forced Air
Cooling Central A/C
Flooring Carpet, Ceramic Tile, Luxury Vinyl Plank
Equipment Built-In Microwave, Dishwasher, Disposal, Dryer, Icemaker, Oven - Self Cleaning, Oven/Range - Gas, Stainless Steel Appliances, Washer, Water Heater
Furnishings No
Window Features Double Pane,Energy Efficient
Appliance Built-In Microwave, Dishwasher, Disposal, Dryer, Icemaker, Oven - Self Cleaning, Oven/Range - Gas, Stainless Steel Appliances, Washer, Water Heater
Heat Source Natural Gas
Laundry Upper Floor
Exterior
Parking Features Garage - Front Entry, Garage Door Opener, Inside Access, Oversized
Garage Spaces 4.0
Fence Rear, Vinyl
Water Access N
Accessibility 2+ Access Exits, >84\" Garage Door
Attached Garage 2
Total Parking Spaces 4
Garage Y
Building
Story 3
Foundation Block, Concrete Perimeter
Sewer No Septic System
Water Public
Architectural Style Transitional
Level or Stories 3
Additional Building Above Grade, Below Grade
New Construction N
Schools
Elementary Schools Old State
Middle Schools Everett Meredith
High Schools Middletown
School District Appoquinimink
Others
Senior Community No
Tax ID 14-012.24-187
Ownership Fee Simple
SqFt Source Assessor
Acceptable Financing FHA, Conventional, Cash
Listing Terms FHA, Conventional, Cash
Financing FHA,Conventional,Cash
Special Listing Condition Standard
Read Less Info
Want to know what your home might be worth? Contact us for a FREE valuation!

Our team is ready to help you sell your home for the highest possible price ASAP

Bought with Crystal Burnett • BHHS Fox & Roach - Hockessin
"My job is to find and attract mastery-based agents to the office, protect the culture, and make sure everyone is happy! "







