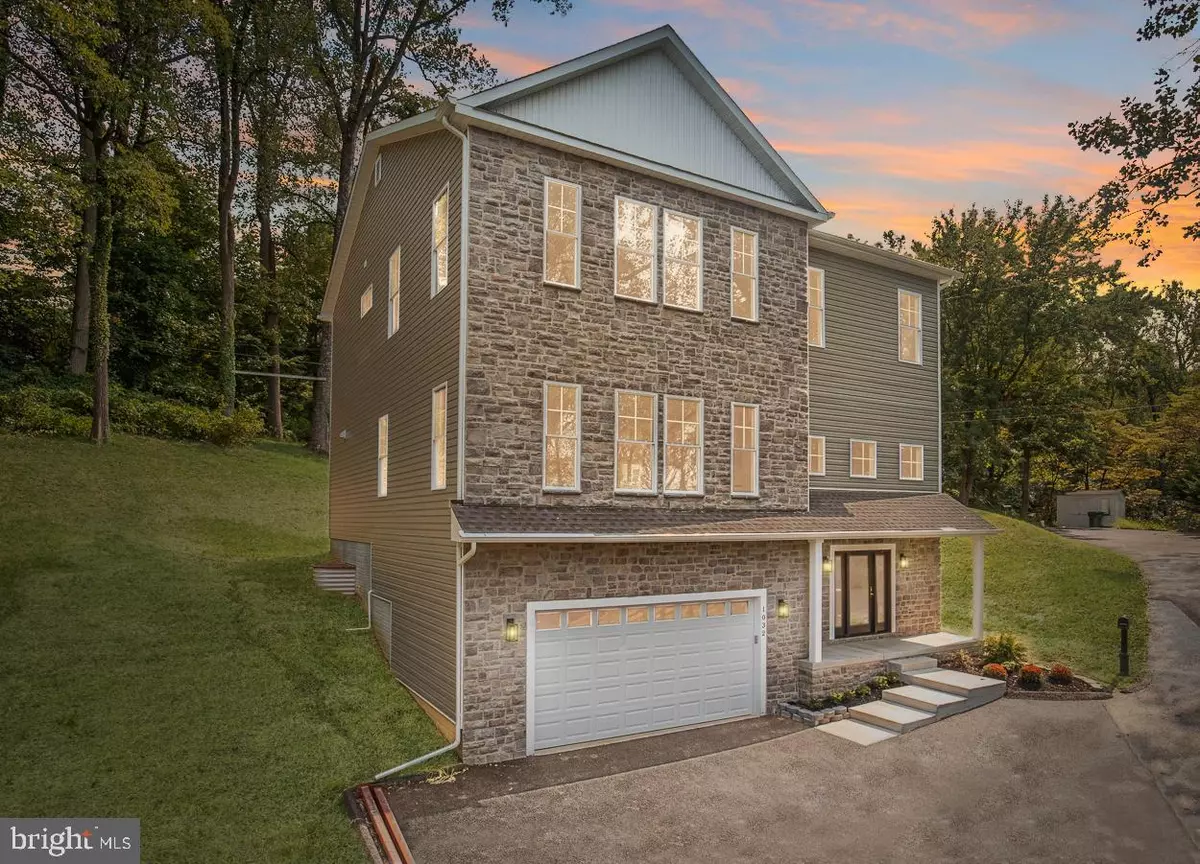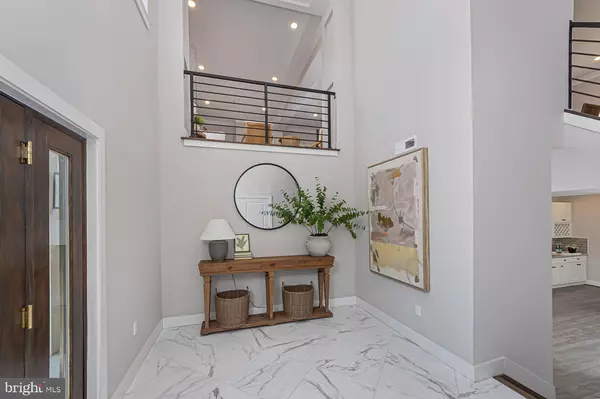$850,000
$924,900
8.1%For more information regarding the value of a property, please contact us for a free consultation.
5 Beds
5 Baths
4,232 SqFt
SOLD DATE : 06/02/2023
Key Details
Sold Price $850,000
Property Type Single Family Home
Sub Type Detached
Listing Status Sold
Purchase Type For Sale
Square Footage 4,232 sqft
Price per Sqft $200
Subdivision Poplar Hill
MLS Listing ID MDBA2078074
Sold Date 06/02/23
Style Colonial
Bedrooms 5
Full Baths 4
Half Baths 1
HOA Y/N N
Abv Grd Liv Area 3,270
Originating Board BRIGHT
Year Built 2023
Annual Tax Amount $257
Tax Year 2023
Lot Size 0.252 Acres
Acres 0.25
Property Description
Privately located beautiful new construction home. Step inside to discover a soaring foyer with brilliantly elevated windows and a dramatic chandelier. There's 4,200 sq ft of light-filled space on multiple levels in this contemporary residence, and the open plan layout on the main floor makes it ideal for entertaining. Notice how the stately columns, railings, and dark hardwood-style flooring perfectly complement the white crown molding and on-trend neutral color scheme. You'll have plenty of space for formal dining, and a striking fireplace provides warmth and ambiance in the family room. The avid cook will love the stunning kitchen, anchored by an 11 foot island and well-equipped with gorgeous cabinetry, modern stainless steel appliances, and gleaming quartz countertops. Savor a nightcap in the bonus room with a fabulous wet bar and wine fridge or effortlessly retire at the end of the day to an adjacent entry level bedroom and bath. Two upstairs private retreats are ensuite, plus 2 additional bedrooms and a convenient laundry room. Your primary suite has its own fireplace and walk-in closet, and the bath features a freestanding tub, rainfall shower, and a twin-sink vanity. Leafy trees surrounding the residence help with seclusion, and the large backyard has abundant potential for personalized landscaping and room to unwind. Other notable benefits include attached garage parking for two vehicles, two AC systems, and tons of ceiling fans. Plus, you'll have easy access to nearby dining, schools, and I-83. This sophisticated and stylish abode lends itself to the idyllic lifestyle you're looking for. Take a tour before it slips you by!
Location
State MD
County Baltimore City
Zoning R-1-D
Rooms
Other Rooms Dining Room, Primary Bedroom, Bedroom 2, Bedroom 3, Bedroom 4, Bedroom 5, Kitchen, Family Room, Breakfast Room, Laundry, Recreation Room, Utility Room
Basement Daylight, Full, Connecting Stairway, Full, Heated, Improved, Interior Access, Garage Access, Partially Finished, Poured Concrete, Space For Rooms, Sump Pump, Windows
Interior
Interior Features Attic, Bar, Breakfast Area, Carpet, Ceiling Fan(s), Dining Area, Entry Level Bedroom, Family Room Off Kitchen, Floor Plan - Open, Formal/Separate Dining Room, Kitchen - Eat-In, Kitchen - Gourmet, Kitchen - Island, Pantry, Recessed Lighting, Soaking Tub, Sprinkler System, Upgraded Countertops, Walk-in Closet(s), Wet/Dry Bar, Wood Floors, Wine Storage
Hot Water Electric
Heating Central, Forced Air
Cooling Central A/C, Ceiling Fan(s)
Flooring Carpet, Ceramic Tile, Concrete, Hardwood, Solid Hardwood, Wood
Fireplaces Number 2
Equipment Built-In Microwave, Cooktop, Dishwasher, Disposal, Dryer, Oven - Wall, Range Hood, Refrigerator, Stainless Steel Appliances, Stove
Fireplace Y
Window Features Double Pane,Double Hung
Appliance Built-In Microwave, Cooktop, Dishwasher, Disposal, Dryer, Oven - Wall, Range Hood, Refrigerator, Stainless Steel Appliances, Stove
Heat Source Electric
Laundry Has Laundry, Upper Floor
Exterior
Parking Features Basement Garage, Garage - Front Entry, Garage Door Opener, Oversized
Garage Spaces 4.0
Water Access N
Roof Type Architectural Shingle
Accessibility None
Attached Garage 2
Total Parking Spaces 4
Garage Y
Building
Story 3
Foundation Passive Radon Mitigation
Sewer Public Sewer
Water Public
Architectural Style Colonial
Level or Stories 3
Additional Building Above Grade, Below Grade
Structure Type 2 Story Ceilings,9'+ Ceilings,Dry Wall,High,Tray Ceilings
New Construction Y
Schools
School District Baltimore City Public Schools
Others
Senior Community No
Tax ID 0327154820E015
Ownership Fee Simple
SqFt Source Assessor
Special Listing Condition Standard
Read Less Info
Want to know what your home might be worth? Contact us for a FREE valuation!

Our team is ready to help you sell your home for the highest possible price ASAP

Bought with Alisa Goldsmith • Next Step Realty
"My job is to find and attract mastery-based agents to the office, protect the culture, and make sure everyone is happy! "







