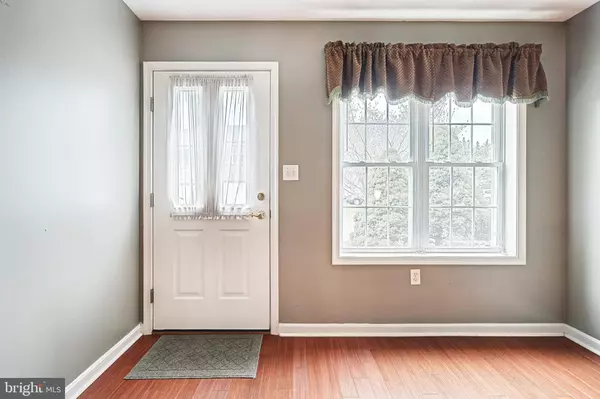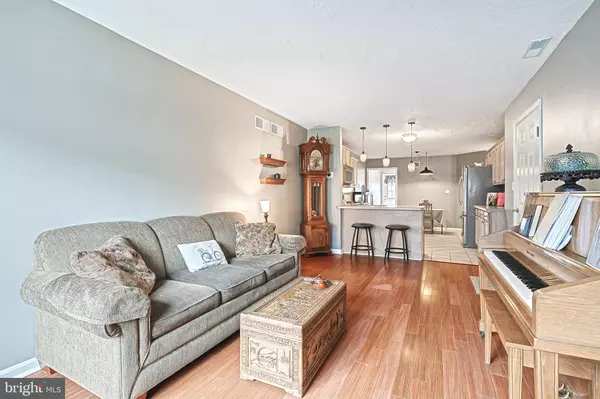$206,500
$195,000
5.9%For more information regarding the value of a property, please contact us for a free consultation.
3 Beds
2 Baths
1,932 SqFt
SOLD DATE : 06/02/2023
Key Details
Sold Price $206,500
Property Type Condo
Sub Type Condo/Co-op
Listing Status Sold
Purchase Type For Sale
Square Footage 1,932 sqft
Price per Sqft $106
Subdivision Boulevard Commons
MLS Listing ID PAYK2039532
Sold Date 06/02/23
Style Traditional
Bedrooms 3
Full Baths 2
Condo Fees $175/mo
HOA Y/N N
Abv Grd Liv Area 1,932
Originating Board BRIGHT
Year Built 2002
Annual Tax Amount $3,197
Tax Year 2022
Property Description
Step into this beautifully maintained Condo in the most desirable Boulevard Commons Development. This home has endless features to adapt to today's Buyers needs. Main level features a large living room. Large eat in kitchen with stainless appliances as well as a breakfast bar. First floor Laundry area includes washer and dryer. First floor bedroom with closet or you can easily convert this room into a den or an office. There is a full bath on the main level. There are 2 additional bedrooms on the second level, a full bath, walk in closet and utility room. On the second floor hall way the owner used a large storage room as a home office or could be a craft room or sewing room. Private patio. One car attached garage. There is guest overflow parking available. This Condo is move in ready. The community is conveniently located and just minuets away from shopping, schools, restaurants, Rt 30 and I83.
Location
State PA
County York
Area Springettsbury Twp (15246)
Zoning RESIDENTIAL
Rooms
Other Rooms Living Room, Kitchen, Bedroom 1, Laundry
Main Level Bedrooms 1
Interior
Interior Features Breakfast Area, Ceiling Fan(s), Carpet, Combination Kitchen/Dining, Entry Level Bedroom, Floor Plan - Traditional, Kitchen - Eat-In, Tub Shower, Walk-in Closet(s), Wood Floors
Hot Water Electric
Heating Forced Air
Cooling Central A/C
Equipment Built-In Microwave, Dishwasher, Dryer, Microwave, Oven/Range - Gas, Refrigerator, Washer, Water Heater
Fireplace N
Window Features Insulated
Appliance Built-In Microwave, Dishwasher, Dryer, Microwave, Oven/Range - Gas, Refrigerator, Washer, Water Heater
Heat Source Natural Gas
Laundry Main Floor
Exterior
Parking Features Garage - Front Entry, Garage Door Opener
Garage Spaces 2.0
Utilities Available Cable TV Available, Electric Available, Natural Gas Available, Phone Available, Sewer Available, Water Available
Amenities Available Common Grounds
Water Access N
Roof Type Asphalt
Accessibility None
Attached Garage 1
Total Parking Spaces 2
Garage Y
Building
Story 2
Foundation Slab
Sewer Public Sewer
Water Public
Architectural Style Traditional
Level or Stories 2
Additional Building Above Grade, Below Grade
Structure Type Dry Wall
New Construction N
Schools
Elementary Schools Stony Brook
Middle Schools Central York
High Schools Central York
School District Central York
Others
Pets Allowed Y
HOA Fee Include Common Area Maintenance,Ext Bldg Maint,Lawn Maintenance,Reserve Funds,Snow Removal
Senior Community No
Tax ID 46-000-JJ-0058-B0-C0039
Ownership Condominium
Acceptable Financing Cash, Conventional
Listing Terms Cash, Conventional
Financing Cash,Conventional
Special Listing Condition Standard
Pets Allowed Case by Case Basis, Cats OK, Number Limit, Dogs OK, Size/Weight Restriction
Read Less Info
Want to know what your home might be worth? Contact us for a FREE valuation!

Our team is ready to help you sell your home for the highest possible price ASAP

Bought with Christian T Wingard • CENTURY 21 Home Advisors
"My job is to find and attract mastery-based agents to the office, protect the culture, and make sure everyone is happy! "







