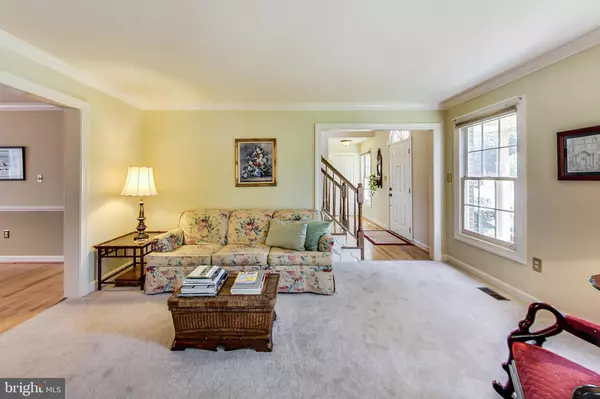$835,000
$795,000
5.0%For more information regarding the value of a property, please contact us for a free consultation.
4 Beds
3 Baths
2,502 SqFt
SOLD DATE : 05/31/2023
Key Details
Sold Price $835,000
Property Type Single Family Home
Sub Type Detached
Listing Status Sold
Purchase Type For Sale
Square Footage 2,502 sqft
Price per Sqft $333
Subdivision Ashburn Farm
MLS Listing ID VALO2047948
Sold Date 05/31/23
Style Colonial
Bedrooms 4
Full Baths 2
Half Baths 1
HOA Fees $93/mo
HOA Y/N Y
Abv Grd Liv Area 2,502
Originating Board BRIGHT
Year Built 1990
Annual Tax Amount $7,013
Tax Year 2023
Lot Size 7,841 Sqft
Acres 0.18
Property Description
First time on the market. Lovingly cared for by original owner, this spacious center hall colonial is perfectly positioned at the end of a cul de sac in highly desirable Ashburn Farm. Enter 2 story Foyer onto refinished hardwood flooring in great shape. Hardwoods continue into the large center island Kitchen w/ 42" cabinetry & SS appliances. Kitchen island has room for barstools, there is a large pantry, recessed lighting, rear facing windows- its all in great shape and a clean palette for the next owner to update to their liking. Adjacent breakfast nook w/ bay window & steps down to Family Room w/ vaulted ceiling, hardwood floors, skylights, and wood burning FP. Family Room french doors lead out to expansive deck that runs the length of the house & is fantastic for entertaining. Newer light colored carpeting in the formal LR and Den w/ neutral paint and doors out to rear deck from Den & Dining Room. Powder Room refreshed w/ nickel faucet & fixtures. Hardwoods up the stairs and into the hallway w/ 4 BR's and 2 FB's. Primary bath w/ shower and separate soaking tub, double vanity & walk in closet. Baths all well taken care of & in move in condition. Huge unfinished Walk-OUT basement w/ rough-in for future Full Bath. Property is priced w/ plenty of room for new owner's future updates should they desire. Agent is related to Owner. Open Sat & Sun, Offers reviewed Monday. Check Virtual Tour link for 3D TOUR & more pics.
Location
State VA
County Loudoun
Zoning PDH4
Rooms
Basement Unfinished, Walkout Level, Full
Interior
Interior Features Breakfast Area, Carpet, Ceiling Fan(s), Chair Railings, Dining Area, Family Room Off Kitchen, Floor Plan - Traditional, Formal/Separate Dining Room, Kitchen - Island, Pantry, Primary Bath(s), Recessed Lighting, Skylight(s), Wood Floors, Walk-in Closet(s)
Hot Water Natural Gas
Heating Forced Air
Cooling Central A/C
Flooring Carpet, Hardwood, Vinyl
Fireplaces Number 1
Fireplaces Type Brick, Mantel(s), Wood
Equipment Built-In Microwave, Dishwasher, Disposal, Dryer, Icemaker, Oven/Range - Electric, Stainless Steel Appliances, Refrigerator, Washer
Fireplace Y
Appliance Built-In Microwave, Dishwasher, Disposal, Dryer, Icemaker, Oven/Range - Electric, Stainless Steel Appliances, Refrigerator, Washer
Heat Source Natural Gas
Laundry Main Floor
Exterior
Exterior Feature Deck(s), Wrap Around
Garage Garage - Front Entry, Garage Door Opener
Garage Spaces 2.0
Amenities Available Common Grounds, Jog/Walk Path, Pool - Outdoor, Swimming Pool, Tot Lots/Playground, Baseball Field, Lake, Tennis Courts
Waterfront N
Water Access N
Roof Type Architectural Shingle
Accessibility None
Porch Deck(s), Wrap Around
Parking Type Attached Garage
Attached Garage 2
Total Parking Spaces 2
Garage Y
Building
Story 3
Foundation Slab
Sewer Public Sewer
Water Public
Architectural Style Colonial
Level or Stories 3
Additional Building Above Grade, Below Grade
New Construction N
Schools
Elementary Schools Cedar Lane
Middle Schools Trailside
High Schools Stone Bridge
School District Loudoun County Public Schools
Others
HOA Fee Include Common Area Maintenance,Pool(s),Reserve Funds,Trash
Senior Community No
Tax ID 118496182000
Ownership Fee Simple
SqFt Source Assessor
Special Listing Condition Standard
Read Less Info
Want to know what your home might be worth? Contact us for a FREE valuation!

Our team is ready to help you sell your home for the highest possible price ASAP

Bought with Jeanne M Siracuse • Keller Williams Realty

"My job is to find and attract mastery-based agents to the office, protect the culture, and make sure everyone is happy! "







