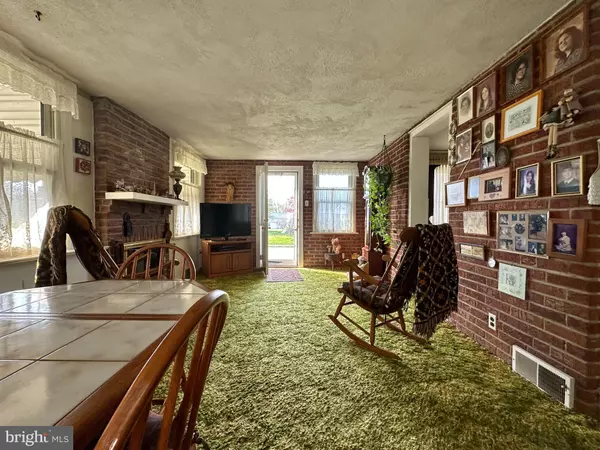$490,000
$489,000
0.2%For more information regarding the value of a property, please contact us for a free consultation.
5 Beds
2 Baths
2,428 SqFt
SOLD DATE : 05/31/2023
Key Details
Sold Price $490,000
Property Type Single Family Home
Sub Type Detached
Listing Status Sold
Purchase Type For Sale
Square Footage 2,428 sqft
Price per Sqft $201
Subdivision None Available
MLS Listing ID PADE2044332
Sold Date 05/31/23
Style Cape Cod
Bedrooms 5
Full Baths 2
HOA Y/N N
Abv Grd Liv Area 2,428
Originating Board BRIGHT
Year Built 1957
Annual Tax Amount $5,446
Tax Year 2023
Lot Size 8,276 Sqft
Acres 0.19
Lot Dimensions 78.00 x 100.00
Property Description
Unique, one of a kind five bedroom, two bath brick cape in the heart of Broomall. The home has been lovingly maintained/owned by the same family since 1962. It is a consummate neighborhood with side walks, walk to school and the library, close to shopping and a very quick drive to all major amenities. What once was a three bedroom two bath home, with creative ingenuity, became a five bedroom two bath home. Additions include: Family room with a gas brick fireplace, enclosed three season patio/porch, with an extension off the back of the home that created a larger kitchen, office/den plus two additional bedrooms on the second floor. The bedrooms have unique vaulted ceilings, built in drawers and book shelves and a fun whimsical style to them. The first floor hosts entrance foyer, generous living room with a wood burning fireplace, first floor bedroom, full bath, kitchen with newer appliances and counter top, family room/office with spiral stairs to the second floor, formal dining room, second family room with a second fireplace (gas), vaulted ceiling enclosed screened in three season patio/porch and a large two car garage. The second floor has four bedrooms and one full bath. The basement is finished with a large recreation room but has a huge storage room with the laundry. There are spaces for everyone to enjoy that are waiting for your touches! Come and enjoy!
Location
State PA
County Delaware
Area Marple Twp (10425)
Zoning R-10
Rooms
Other Rooms Living Room, Dining Room, Bedroom 2, Bedroom 3, Bedroom 4, Bedroom 5, Kitchen, Family Room, Basement, Bedroom 1, Laundry, Full Bath, Screened Porch
Basement Partially Finished, Poured Concrete
Main Level Bedrooms 1
Interior
Hot Water Natural Gas
Heating Forced Air
Cooling Central A/C
Fireplaces Number 2
Fireplaces Type Gas/Propane, Wood
Fireplace Y
Heat Source Natural Gas
Laundry Basement
Exterior
Parking Features Inside Access
Garage Spaces 6.0
Water Access N
Accessibility None
Attached Garage 2
Total Parking Spaces 6
Garage Y
Building
Story 2
Foundation Permanent
Sewer Public Sewer
Water Public
Architectural Style Cape Cod
Level or Stories 2
Additional Building Above Grade, Below Grade
New Construction N
Schools
School District Marple Newtown
Others
Senior Community No
Tax ID 25-00-04207-00
Ownership Fee Simple
SqFt Source Assessor
Special Listing Condition Standard
Read Less Info
Want to know what your home might be worth? Contact us for a FREE valuation!

Our team is ready to help you sell your home for the highest possible price ASAP

Bought with Colby J Horvath • Keller Williams Real Estate - West Chester
"My job is to find and attract mastery-based agents to the office, protect the culture, and make sure everyone is happy! "







