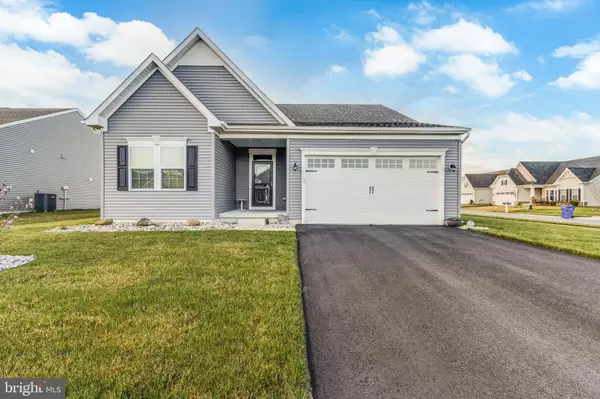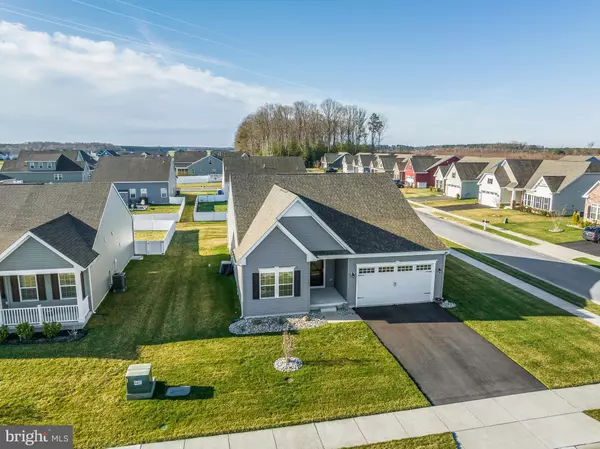$449,000
$449,000
For more information regarding the value of a property, please contact us for a free consultation.
2 Beds
2 Baths
1,588 SqFt
SOLD DATE : 06/01/2023
Key Details
Sold Price $449,000
Property Type Single Family Home
Sub Type Detached
Listing Status Sold
Purchase Type For Sale
Square Footage 1,588 sqft
Price per Sqft $282
Subdivision Pelican Point
MLS Listing ID DESU2038312
Sold Date 06/01/23
Style Ranch/Rambler,Coastal
Bedrooms 2
Full Baths 2
HOA Fees $214/mo
HOA Y/N Y
Abv Grd Liv Area 1,588
Originating Board BRIGHT
Year Built 2019
Annual Tax Amount $1,314
Tax Year 2022
Lot Size 10,890 Sqft
Acres 0.25
Lot Dimensions 70.00 x 140.00
Property Description
Desirable Bramante, Elevation A Model. Only 4 Years Young. Impeccably well maintained, single story living in the desirable community of Pelican Point with walking trails, pickle ball, community pool, fitness center and club house. Tons of upgrades include beautiful maintenance free Corner Lot with Hardscaped Paver Patio, Retaining Wall, Retractable Awning, Fire Pit, Irrigation with Separate Well and a Conditioned Crawl Space. Enjoy the night air relaxing on the Enclosed Screen Porch with Recessed Lighting and Ceiling Fan to keep you cool during those hot summer days. Inside you'll find 2 Full Bedrooms and 2 Full Baths with a 3rd Flex Room that can be used as a Guest Room, an Office, Playroom or other Bonus space with French Doors for privacy. Elevated 9ft Ceilings make this home feel spacious, warm and cozy. The Primary Bedroom is nicely appointed with a Tray Ceiling, Walk-in Closet, Dual Sink Vanity Ensuite and Low Profile Walk-in Shower. Enjoy fellowship with friends in the open concept Kitchen equipped with Breakfast Bar, Pendent Lighting, Stainless Steel Appliances, a French Door Refrigerator Freezer, Granite Counters, 42" Cabinets w/ Soft Close Drawers, Under Cabinet Lighting and Luxury Vinyl Plank Flooring throughout the common areas. Upgraded Tankless Water Heater, Painted Garage, and Verizon Fios Internet Service already in place. Clubhouse Facilities, Pool and Lawn Maintenance are all included in the HOA dues. A short 7 minute drive to popular Paradise Grill, Pub & Seaside restaurants and a short drive to Lewes and Rehoboth Beaches. You can't buy new construction at this price with all these upgrades. Enjoy your new carefree life at the beach today! Make this beauty YOURS!
Location
State DE
County Sussex
Area Indian River Hundred (31008)
Zoning AR-1
Rooms
Other Rooms Living Room, Dining Room, Primary Bedroom, Bedroom 2, Kitchen, Laundry, Other, Screened Porch
Main Level Bedrooms 2
Interior
Interior Features Attic, Breakfast Area, Carpet, Ceiling Fan(s), Dining Area, Entry Level Bedroom, Floor Plan - Open, Kitchen - Island, Pantry, Primary Bath(s), Recessed Lighting, Sound System, Stall Shower, Tub Shower, Upgraded Countertops, Walk-in Closet(s), Family Room Off Kitchen, Kitchen - Gourmet
Hot Water Tankless
Heating Forced Air
Cooling Central A/C
Flooring Carpet, Ceramic Tile, Luxury Vinyl Plank
Fireplaces Number 1
Equipment Built-In Microwave, Built-In Range, Dishwasher, Disposal, Dryer, Icemaker, Oven/Range - Electric, Range Hood, Refrigerator, Stainless Steel Appliances, Washer, Water Heater - Tankless, Instant Hot Water
Furnishings Yes
Fireplace Y
Window Features Double Hung,Vinyl Clad
Appliance Built-In Microwave, Built-In Range, Dishwasher, Disposal, Dryer, Icemaker, Oven/Range - Electric, Range Hood, Refrigerator, Stainless Steel Appliances, Washer, Water Heater - Tankless, Instant Hot Water
Heat Source Propane - Metered
Laundry Main Floor
Exterior
Exterior Feature Enclosed, Porch(es), Screened, Patio(s)
Parking Features Garage - Front Entry, Garage Door Opener, Inside Access
Garage Spaces 4.0
Utilities Available Propane - Community, Under Ground
Amenities Available Club House, Pool - Outdoor, Tennis Courts, Tot Lots/Playground, Dog Park, Fitness Center
Water Access N
Roof Type Architectural Shingle
Accessibility None
Porch Enclosed, Porch(es), Screened, Patio(s)
Attached Garage 2
Total Parking Spaces 4
Garage Y
Building
Lot Description Cleared, Corner, Front Yard, Landscaping, Level, Open, Rear Yard, SideYard(s)
Story 1
Foundation Crawl Space
Sewer Public Sewer
Water Public
Architectural Style Ranch/Rambler, Coastal
Level or Stories 1
Additional Building Above Grade, Below Grade
New Construction N
Schools
School District Cape Henlopen
Others
HOA Fee Include Lawn Maintenance,Pool(s),Recreation Facility,Snow Removal,Management,Common Area Maintenance,Reserve Funds
Senior Community No
Tax ID 234-16.00-1482.00
Ownership Fee Simple
SqFt Source Assessor
Acceptable Financing Cash, Conventional, FHA, VA
Listing Terms Cash, Conventional, FHA, VA
Financing Cash,Conventional,FHA,VA
Special Listing Condition Standard
Read Less Info
Want to know what your home might be worth? Contact us for a FREE valuation!

Our team is ready to help you sell your home for the highest possible price ASAP

Bought with Donna M Girod • The Lisa Mathena Group, Inc.
"My job is to find and attract mastery-based agents to the office, protect the culture, and make sure everyone is happy! "







