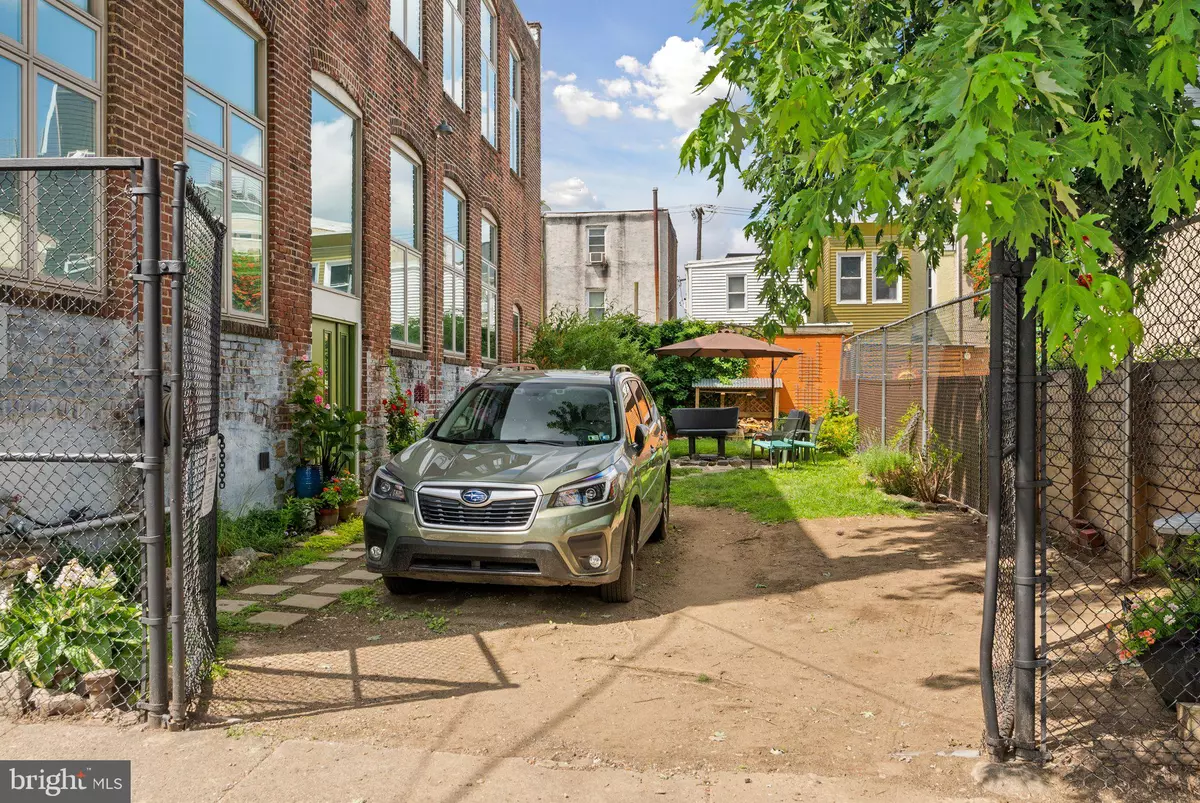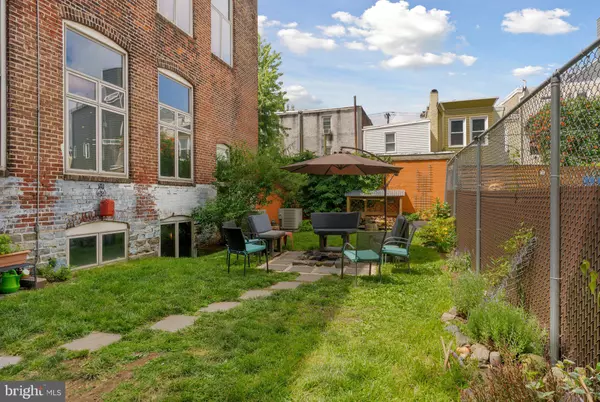$1,200,000
$1,200,000
For more information regarding the value of a property, please contact us for a free consultation.
4 Beds
3 Baths
4,835 SqFt
SOLD DATE : 05/31/2023
Key Details
Sold Price $1,200,000
Property Type Single Family Home
Sub Type Twin/Semi-Detached
Listing Status Sold
Purchase Type For Sale
Square Footage 4,835 sqft
Price per Sqft $248
Subdivision Fishtown
MLS Listing ID PAPH2197598
Sold Date 05/31/23
Style Other
Bedrooms 4
Full Baths 3
HOA Y/N N
Abv Grd Liv Area 4,835
Originating Board BRIGHT
Year Built 1910
Annual Tax Amount $11,422
Tax Year 2022
Lot Size 4,220 Sqft
Acres 0.1
Lot Dimensions 64.00 x 62.00
Property Description
Don't be scared to buy the property of your dreams. You've always wanted to live in a warehouse. Who doesn't? Now this one is financeable with a traditional mortgage and is legally zoned as a duplex with 2 off street parking spaces that run 64' deep so bring on your car collection and park them all in tandem. The extra unit can off set your mortgage by $3000/month. Ok, so how do you buy this AMAZING, unique, let's get serious, MONUMENTAL, opportunity in this market? Easy 2-1 buydown or POINTS. Grants! Cash! Either way, get it before the market heats up this Spring. Buy low! Sell high! Situated right across from Pop's dog park, playground, skate park and sprinkle park, this treelined street is picturesque and perfect. Each floor of this building is over 2,400 SF. Enter the bi-level 1st-floor owner's unit through the garden or the front entrance. Be wowed by the decorative interior access to a massive basement currently used as an artist's workshop. This main level has a 2nd bathroom, and access to a large portion of the basement for private storage, a home gym, or a home office. Both separate units have completely open floor plans, in true loft style, without walls separating any rooms. They're naturally lit by enormous windows facing west, have private laundry and ceiling heights of over 13'. The 2nd floor can access a second entrance to the basement through the common stairway. Both units can walk out onto the 2300+ SF roof through the common stairwell. Each floor has its own HVAC zone for gas heating and central air. Each unit has its own electric and gas meters as well as its own hot water tank. Possibilities are endless, think condos, live/workspace, or multi-generational housing (the first floor only has 4 stairs). You dreamed it, now live it. Legal address is 2120-26 E Hazzard - YES, It's 4 lots wide!
Location
State PA
County Philadelphia
Area 19125 (19125)
Zoning RSA5
Direction West
Rooms
Basement Other
Main Level Bedrooms 2
Interior
Hot Water Natural Gas
Heating Central
Cooling Central A/C
Heat Source Natural Gas
Laundry Has Laundry
Exterior
Exterior Feature Roof, Deck(s), Patio(s)
Garage Spaces 4.0
Water Access N
Roof Type Flat
Accessibility None
Porch Roof, Deck(s), Patio(s)
Total Parking Spaces 4
Garage N
Building
Story 2
Foundation Other
Sewer Public Sewer
Water Public
Architectural Style Other
Level or Stories 2
Additional Building Above Grade, Below Grade
New Construction N
Schools
School District The School District Of Philadelphia
Others
Senior Community No
Tax ID 314107505
Ownership Fee Simple
SqFt Source Assessor
Special Listing Condition Standard
Read Less Info
Want to know what your home might be worth? Contact us for a FREE valuation!

Our team is ready to help you sell your home for the highest possible price ASAP

Bought with Dominic V Fuscia • Coldwell Banker Realty
"My job is to find and attract mastery-based agents to the office, protect the culture, and make sure everyone is happy! "







