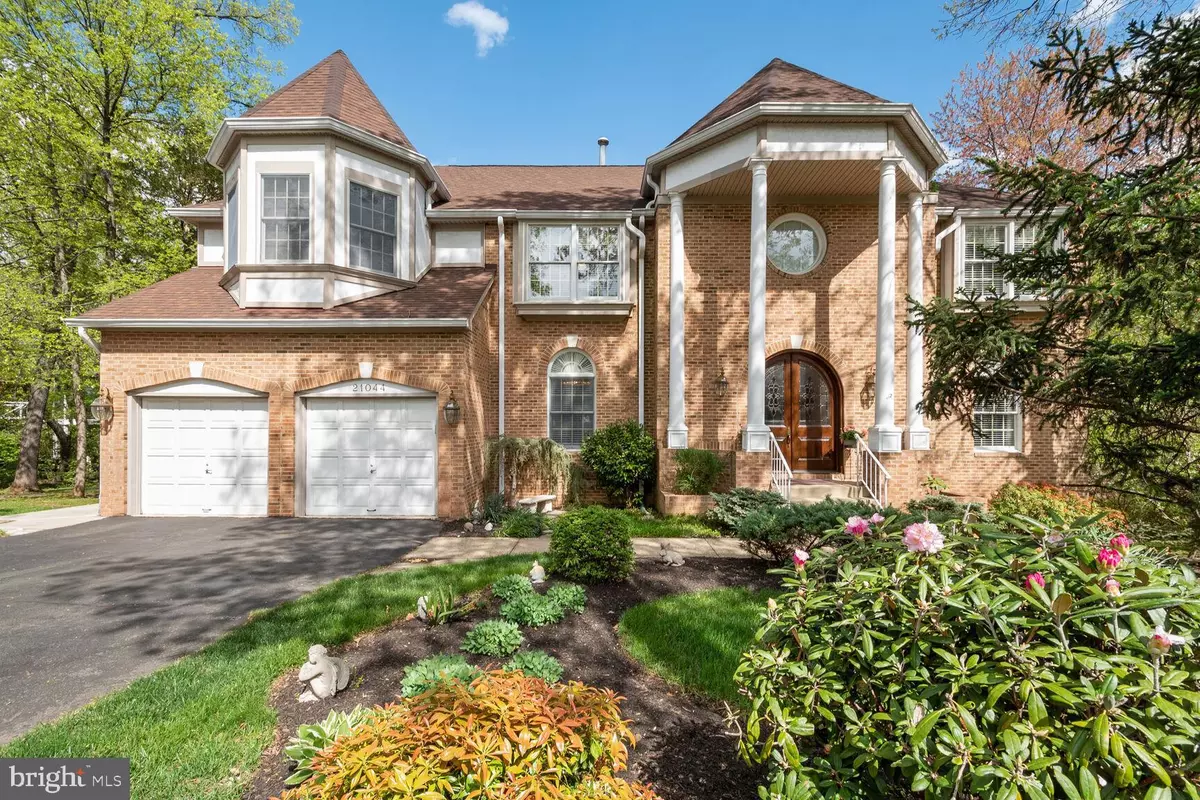$1,290,000
$1,295,000
0.4%For more information regarding the value of a property, please contact us for a free consultation.
5 Beds
5 Baths
6,720 SqFt
SOLD DATE : 06/01/2023
Key Details
Sold Price $1,290,000
Property Type Single Family Home
Sub Type Detached
Listing Status Sold
Purchase Type For Sale
Square Footage 6,720 sqft
Price per Sqft $191
Subdivision Ashburn Farm
MLS Listing ID VALO2047050
Sold Date 06/01/23
Style Colonial
Bedrooms 5
Full Baths 4
Half Baths 1
HOA Fees $93/mo
HOA Y/N Y
Abv Grd Liv Area 4,624
Originating Board BRIGHT
Year Built 1989
Annual Tax Amount $9,473
Tax Year 2023
Lot Size 0.280 Acres
Acres 0.28
Property Description
Immerse yourself in classic elegance in this strikingly home with over 6700sf surrounded by an abundance of trees and beautiful landscaping with front and back irrigation system. You will feel the distinction the moment you drive up, homes on this street don't come to market often! This stunning home has 3 finished levels with open floor plan concept, 5 spacious bedrooms and 4.5 bathrooms and two gas fireplace, tons of natural light coming in every direction. As you come in the front door 2 story marble foyer and stunning curved staircase greeds you followed by a two story family room flooded with natural light pouring in from the floor to ceiling windows encased in beautiful wood paneling, built ins columns and marble gas fireplace. Formal living room features hardwood floorings and crown molding. Elegant dining room boasts an opulent crystal center table chandelier and a granite butler pantry with wet bar perfect for your fancy dinner parties. Exquisite stately wood paneled library room boasts floor to ceiling built ins with lightings and windows that capture back drop of trees. Gourmet kitchen with newer stainless steel appliances, gleaming granite countertops, a huge center island, extensive cabinetry and wall of windows leading to sliding glass doors offer access to a costume two story deck with views of the park like wooded and private back yard .Once upstairs, the spacious master bedroom suite will sweep you away, dedicated sitting area, gas fireplace, sky light and 3 walk in closets, Pamper yourself in the luxury sun filled master bathroom with double vanities, upgraded seamless shower with jets and relaxing center jetted tub. There are three additional bright sizable bedrooms, one with an-suite full bath while the other two share an adjoining jack and jill bath with separate vanities. Lower level with over 2100sf was finished in 2013 offers open floor plan, built ins, crown molding, chirails, wet bar, full bathroom, guest bedroom, recess lighting and spacious recreation area for all your hobbies and fun uses. Walkout level with multi locking modern sliding glass door leads to the lower deck that is surrounded by natural beauty, a small coy pond and stream with plenty of room for the kids to play. Roof 2014, updated bathrooms with all new toilets 2019, new kitchen appliances 2022, 4 costumed glass doors on main level, new upper AC unit 2023, deck freshly painted 2023. Enjoy all of Ashburn Farm amenities to include 3 pools, gym, tennis and basketball courts, walking/ jogging trails, playgrounds and much more! Easily accessible to major commuter routes and restaurants and best of all minutes from the airport. Award winning Stone Bridge High school! Going live 4/20th. Open house 4/23 from 1-4pm. Proud of ownership!!
Location
State VA
County Loudoun
Zoning PDH4
Rooms
Other Rooms Living Room, Primary Bedroom, Bedroom 4, Bedroom 5, Kitchen, Family Room, Basement, Library, Foyer, Breakfast Room, Laundry, Mud Room, Storage Room, Bathroom 1, Bathroom 2, Bathroom 3, Primary Bathroom, Half Bath
Basement Daylight, Full, Fully Finished, Interior Access, Outside Entrance, Rear Entrance, Sump Pump, Walkout Level, Windows
Interior
Interior Features 2nd Kitchen, Built-Ins, Chair Railings, Crown Moldings, Floor Plan - Open, Pantry, Skylight(s), Soaking Tub, Sprinkler System, Walk-in Closet(s), Window Treatments, Carpet, Ceiling Fan(s), Dining Area, Curved Staircase
Hot Water Natural Gas
Cooling Ceiling Fan(s), Central A/C
Flooring Ceramic Tile, Carpet, Luxury Vinyl Plank, Marble
Fireplaces Number 2
Equipment Cooktop, Microwave, Oven - Double, Refrigerator, Stainless Steel Appliances, Washer, Dryer
Appliance Cooktop, Microwave, Oven - Double, Refrigerator, Stainless Steel Appliances, Washer, Dryer
Heat Source Natural Gas
Laundry Main Floor
Exterior
Garage Garage - Front Entry, Garage Door Opener
Garage Spaces 6.0
Amenities Available Basketball Courts, Bike Trail, Common Grounds, Community Center, Jog/Walk Path, Party Room, Pool - Outdoor, Tennis Courts, Tot Lots/Playground
Waterfront N
Water Access N
Roof Type Architectural Shingle
Accessibility Other
Parking Type Driveway, Attached Garage
Attached Garage 2
Total Parking Spaces 6
Garage Y
Building
Story 3
Foundation Concrete Perimeter
Sewer Public Sewer
Water Public
Architectural Style Colonial
Level or Stories 3
Additional Building Above Grade, Below Grade
Structure Type 2 Story Ceilings,9'+ Ceilings,Cathedral Ceilings,Dry Wall,Paneled Walls,Vaulted Ceilings,Tray Ceilings
New Construction N
Schools
Elementary Schools Cedar Lane
Middle Schools Trailside
High Schools Stone Bridge
School District Loudoun County Public Schools
Others
HOA Fee Include Snow Removal,Trash,Management,Pool(s)
Senior Community No
Tax ID 086251632000
Ownership Fee Simple
SqFt Source Assessor
Acceptable Financing Cash, Conventional, VA
Listing Terms Cash, Conventional, VA
Financing Cash,Conventional,VA
Special Listing Condition Standard
Read Less Info
Want to know what your home might be worth? Contact us for a FREE valuation!

Our team is ready to help you sell your home for the highest possible price ASAP

Bought with Zeeshan Sarwar • Jobin Realty

"My job is to find and attract mastery-based agents to the office, protect the culture, and make sure everyone is happy! "







