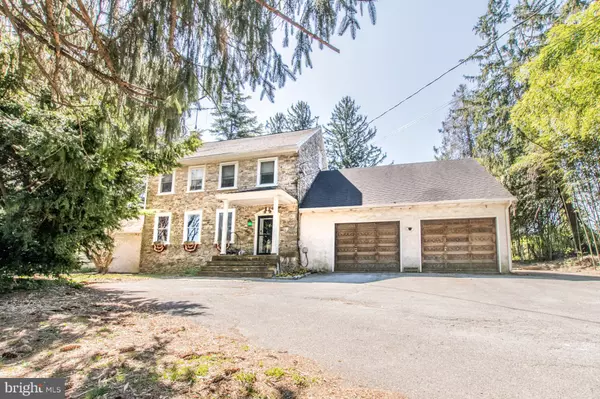$375,000
$375,000
For more information regarding the value of a property, please contact us for a free consultation.
4 Beds
2 Baths
2,690 SqFt
SOLD DATE : 06/01/2023
Key Details
Sold Price $375,000
Property Type Single Family Home
Sub Type Detached
Listing Status Sold
Purchase Type For Sale
Square Footage 2,690 sqft
Price per Sqft $139
Subdivision None Available
MLS Listing ID PACT2043060
Sold Date 06/01/23
Style Colonial
Bedrooms 4
Full Baths 1
Half Baths 1
HOA Y/N N
Abv Grd Liv Area 2,690
Originating Board BRIGHT
Year Built 1846
Annual Tax Amount $5,797
Tax Year 2023
Lot Size 1.000 Acres
Acres 1.0
Lot Dimensions 0.00 x 0.00
Property Description
Here is a chance to own a piece of history. The original stone part of the home is believed to be built in 1846, with a large great room addition and over-sized 2 car garage added in the 1970's. Enter the home into the spacious foyer with slate flooring. The formal living room has 3 large windows and engineered hardwood flooring. The formal dining room has the same flooring and leads into the kitchen complete with an island, more wood flooring and a door to the rear patio and yard. The Great Room was added to the main home in the 1970's and is 26x26. The original stone wall is exposed against the main living area and the stone wood burning fireplace is the feature of this room. The ceiling is vaulted with beams, and built-in cabinets complete this flexible living space. There is also a powder room on this level. The 2nd floor has a sitting area leading into the main bedroom both with parquet floors. There are 3 closets in the sitting area and an exposed stone wall. 3 additional bedrooms and a bathroom with two vanities complete the 2nd level. There are steps leading up to the huge 3rd floor attic that is great for storage. Some other features of the home include the over-sized 2 car heated garage, a basement with a woodstove, public sewer, and a wonderful flat fenced in rear yard. The property is located in a mixed-use residential area with some commercial possibilities. Check with the Township, or the on-line zoning ordinance, for more information. Don't hesitate to see this one!
Location
State PA
County Chester
Area Honey Brook Twp (10322)
Zoning MIXED USE RESIDENTIAL
Rooms
Other Rooms Living Room, Dining Room, Bedroom 2, Bedroom 3, Bedroom 4, Kitchen, Bedroom 1, Great Room, Bathroom 1, Attic, Half Bath
Basement Partial
Interior
Interior Features Attic, Kitchen - Island, Skylight(s)
Hot Water Electric
Heating Baseboard - Electric
Cooling None
Flooring Ceramic Tile, Slate, Hardwood, Carpet
Fireplaces Number 1
Fireplaces Type Stone
Equipment Dishwasher, Oven/Range - Electric
Fireplace Y
Appliance Dishwasher, Oven/Range - Electric
Heat Source Electric
Laundry Basement
Exterior
Exterior Feature Patio(s)
Parking Features Garage - Front Entry, Inside Access
Garage Spaces 2.0
Water Access N
Accessibility None
Porch Patio(s)
Attached Garage 2
Total Parking Spaces 2
Garage Y
Building
Story 2
Foundation Stone
Sewer Public Sewer
Water Well
Architectural Style Colonial
Level or Stories 2
Additional Building Above Grade, Below Grade
New Construction N
Schools
School District Twin Valley
Others
Senior Community No
Tax ID 22-08 -0077.0200
Ownership Fee Simple
SqFt Source Assessor
Acceptable Financing Cash, Conventional
Listing Terms Cash, Conventional
Financing Cash,Conventional
Special Listing Condition Standard
Read Less Info
Want to know what your home might be worth? Contact us for a FREE valuation!

Our team is ready to help you sell your home for the highest possible price ASAP

Bought with Leana V Dickerman • KW Greater West Chester
"My job is to find and attract mastery-based agents to the office, protect the culture, and make sure everyone is happy! "







