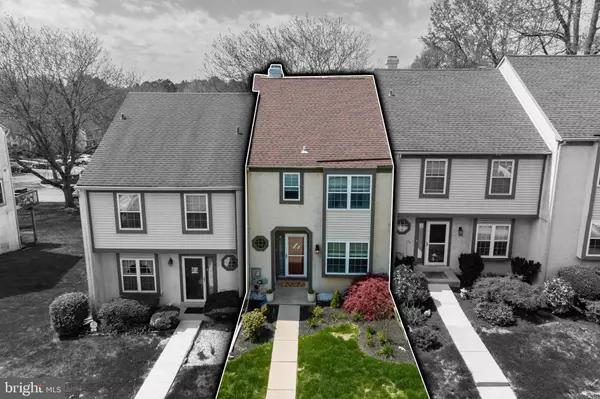$403,000
$375,000
7.5%For more information regarding the value of a property, please contact us for a free consultation.
3 Beds
4 Baths
1,440 SqFt
SOLD DATE : 05/24/2023
Key Details
Sold Price $403,000
Property Type Townhouse
Sub Type Interior Row/Townhouse
Listing Status Sold
Purchase Type For Sale
Square Footage 1,440 sqft
Price per Sqft $279
Subdivision Pennell Pl
MLS Listing ID PADE2045096
Sold Date 05/24/23
Style Traditional
Bedrooms 3
Full Baths 2
Half Baths 2
HOA Fees $130/mo
HOA Y/N Y
Abv Grd Liv Area 1,440
Originating Board BRIGHT
Year Built 1985
Annual Tax Amount $4,545
Tax Year 2023
Lot Size 1,742 Sqft
Acres 0.04
Lot Dimensions 20.00 x 75.00
Property Description
Welcome home to 6 Ogden Court in fantastic Media, PA. This move-in ready townhome is located in Pennell Place, a desirable development in the award-winning Rose Tree Media School District. This well maintained three bedroom, two full and two half-bathroom home has been updated and is ready for its new owner. Upon entering the foyer, you are greeted by a recently renovated kitchen with light grey cabinetry, white quartz countertops, a new sink, new faucet, and new microwave and dishwasher. Among the stainless steel appliances is a double electric stove and refrigerator. A large front window is highlighted by the window seat and peninsula for added counter space. The designated dining area has plenty of room for seating. This flows seamlessly into the living room boasting a stone wood burning fireplace along with french doors leading to a generously sized, newer deck that's perfect for entertaining and enjoying the spring or summer evenings outdoors. The half bath and storage pantry complete the first floor. Upstairs you will find the owner's bedroom with an updated ensuite bath, along with two additional bedrooms, full hall bath, washer and dryer for convenience, and pull down steps for additional storage. The basement has been finished for your enjoyment too. This space has room for multi-functions and for what your lifestyle needs, whether it is a gym, a home office or play space, and hosts an additional half bath. French doors from here lead to a second outdoor patio space with a small shed, electrical outlet for lights, hooks for a swing and a raised garden bed for planting. New flooring 2021, Kitchen upgrade 2022, Patio 2019, Deck 2018, Water heater 2020 and entire house painted 2018 to present.
Conveniently located off Rt 1 between Rt 352 and 452 you'll be close to major travel routes. Train station close by for easy commuting to Philly or Wilmington. Minutes to Granite Run, downtown Media, a short drive to a plethora of restaurants, Linvilla Orchards, Shoppes at Brinton Lake, Chadds Ford Winery, Historical Chadds Ford, Wawa and more! Make your appointment today for a private tour.
Location
State PA
County Delaware
Area Middletown Twp (10427)
Zoning R10
Rooms
Basement Fully Finished, Walkout Level
Interior
Interior Features Carpet, Ceiling Fan(s), Combination Dining/Living, Pantry, Upgraded Countertops, Walk-in Closet(s)
Hot Water Electric
Heating Heat Pump(s)
Cooling Central A/C
Fireplaces Number 1
Fireplaces Type Wood, Mantel(s), Corner, Stone
Equipment Built-In Microwave, Oven - Wall, Oven/Range - Electric, Refrigerator, Washer, Dryer
Fireplace Y
Appliance Built-In Microwave, Oven - Wall, Oven/Range - Electric, Refrigerator, Washer, Dryer
Heat Source Electric
Exterior
Exterior Feature Deck(s), Patio(s)
Parking On Site 1
Water Access N
Accessibility None
Porch Deck(s), Patio(s)
Garage N
Building
Story 2
Foundation Permanent, Passive Radon Mitigation
Sewer Public Sewer
Water Public
Architectural Style Traditional
Level or Stories 2
Additional Building Above Grade, Below Grade
New Construction N
Schools
School District Rose Tree Media
Others
HOA Fee Include Trash,Common Area Maintenance,Lawn Maintenance,Sewer
Senior Community No
Tax ID 27-00-01875-12
Ownership Fee Simple
SqFt Source Assessor
Special Listing Condition Standard
Read Less Info
Want to know what your home might be worth? Contact us for a FREE valuation!

Our team is ready to help you sell your home for the highest possible price ASAP

Bought with Carmine Rauso • Compass RE
"My job is to find and attract mastery-based agents to the office, protect the culture, and make sure everyone is happy! "







