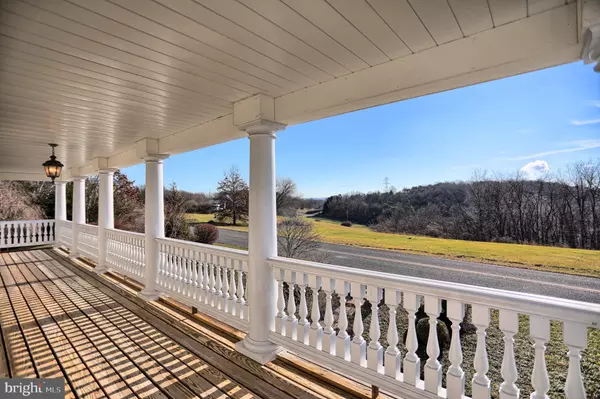$685,500
$685,500
For more information regarding the value of a property, please contact us for a free consultation.
5 Beds
5 Baths
5,625 SqFt
SOLD DATE : 05/31/2023
Key Details
Sold Price $685,500
Property Type Single Family Home
Sub Type Detached
Listing Status Sold
Purchase Type For Sale
Square Footage 5,625 sqft
Price per Sqft $121
Subdivision None Available
MLS Listing ID PAUN2000378
Sold Date 05/31/23
Style Traditional,Georgian
Bedrooms 5
Full Baths 3
Half Baths 2
HOA Y/N N
Abv Grd Liv Area 3,750
Originating Board BRIGHT
Year Built 2006
Annual Tax Amount $14,679
Tax Year 2022
Lot Size 2.710 Acres
Acres 2.71
Property Description
Beautiful Georgian Colonial on 2.7 acres in Lewisburg Area Schools. Recent upgrades include full interior paint, new carpets and luxury plank flooring in finished lower level. Flexible layout with 4 or 5 bedrooms including first floor primary suite with gas fireplace and 3 large walk in closets. Second floor includes open central hall with 4 spacious bedrooms each with jack and jill bathroom between. Big kitchen with granite center island, new range and dishwasher and large walk-in pantry. Lower level is fully finished with den/game room featuring built in wet bar, beer taps, gas fireplace, powder room , separate office and gym room with rubber floor. Pleasant views in all directions from multi level porches and full walk out lower level. This is a Fannie Mae HomePath Property.
Location
State PA
County Union
Area East Buffalo Twp (169002)
Zoning RESIDENTIAL
Rooms
Other Rooms Living Room, Dining Room, Primary Bedroom, Bedroom 2, Bedroom 3, Bedroom 4, Bedroom 5, Kitchen, Game Room, Family Room, Den, Foyer, Laundry, Office, Bathroom 2, Bathroom 3, Primary Bathroom, Half Bath
Basement Fully Finished, Walkout Level, Daylight, Full
Main Level Bedrooms 1
Interior
Interior Features Breakfast Area, Built-Ins, Ceiling Fan(s), Carpet, Butlers Pantry, Double/Dual Staircase, Floor Plan - Open, Entry Level Bedroom, Pantry, Stall Shower
Hot Water Electric
Heating Heat Pump - Electric BackUp
Cooling Central A/C
Flooring Tile/Brick, Luxury Vinyl Plank, Hardwood, Carpet
Fireplaces Number 3
Fireplaces Type Insert, Gas/Propane
Equipment Built-In Range, Built-In Microwave, Dishwasher
Furnishings No
Fireplace Y
Appliance Built-In Range, Built-In Microwave, Dishwasher
Heat Source Electric
Laundry Basement
Exterior
Parking Features Garage - Side Entry, Garage Door Opener
Garage Spaces 3.0
Water Access N
View Creek/Stream, Trees/Woods
Roof Type Architectural Shingle
Accessibility None
Attached Garage 3
Total Parking Spaces 3
Garage Y
Building
Lot Description Cul-de-sac
Story 2
Foundation Block
Sewer Private Sewer
Water Well
Architectural Style Traditional, Georgian
Level or Stories 2
Additional Building Above Grade, Below Grade
Structure Type Dry Wall
New Construction N
Schools
Elementary Schools Kelly
High Schools Lewisburg Area
School District Lewisburg Area
Others
Senior Community No
Tax ID 012-0173-072.80000
Ownership Fee Simple
SqFt Source Estimated
Acceptable Financing Cash, Conventional
Listing Terms Cash, Conventional
Financing Cash,Conventional
Special Listing Condition REO (Real Estate Owned)
Read Less Info
Want to know what your home might be worth? Contact us for a FREE valuation!

Our team is ready to help you sell your home for the highest possible price ASAP

Bought with Jesse W Moore • EXP Realty, LLC
"My job is to find and attract mastery-based agents to the office, protect the culture, and make sure everyone is happy! "







