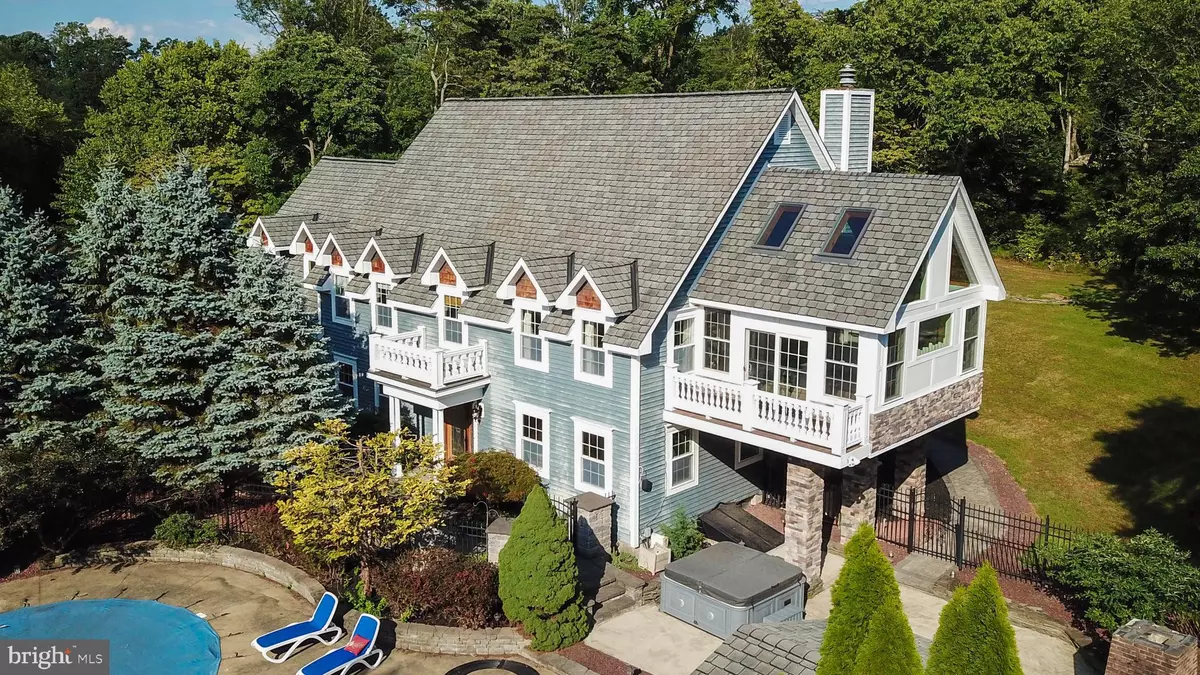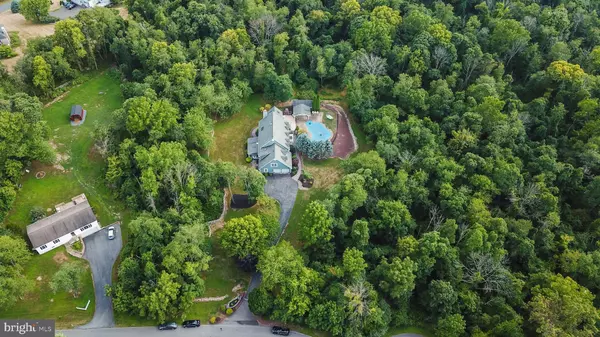$950,000
$944,000
0.6%For more information regarding the value of a property, please contact us for a free consultation.
4 Beds
5 Baths
5,746 SqFt
SOLD DATE : 05/26/2023
Key Details
Sold Price $950,000
Property Type Single Family Home
Sub Type Detached
Listing Status Sold
Purchase Type For Sale
Square Footage 5,746 sqft
Price per Sqft $165
Subdivision Witchwood Hills
MLS Listing ID PANH2002948
Sold Date 05/26/23
Style Traditional
Bedrooms 4
Full Baths 3
Half Baths 2
HOA Y/N N
Abv Grd Liv Area 4,399
Originating Board BRIGHT
Year Built 1994
Annual Tax Amount $9,942
Tax Year 2022
Lot Size 2.400 Acres
Acres 2.4
Lot Dimensions 0.00 x 0.00
Property Description
Country Home Estate situated on secluded 2.4 wooded acres in a friendly neighborhood, yet offering privacy & tranquil setting. The meticulously maintained outdoors is an oasis encompassing a Heated pool, Hot tub, Covered patio, Pool house, Custom fireplace w/ built-in Grill & gorgeous Nature Views. Large Foyer opens to a bright Living Rm & an impressive Dining Rm w/ Wet bar, Cabinets & Granite. Sophisticated, high-end Kitchen offers large granite Center Island and Backsplash, VIKING , MONOGRAM & DACOR SS appliances & lots of storage, which is open to Family Rm w/gas fireplace & built-in shelving , beautiful 4-season Florida Room & large 2 persons Office wing. Second flr offers Junior Bedroom suite w/ full bath, 2 additional Bedrooms , 3rd Full bath & an impressive Master Suite w/ large
Seating area with cathedral ceiling that could function as Exercise room, Spa-like Full bath w Bubble Tub & Dressing room. The Finished basement is a great space for entertainment & family gatherings. Adjacent 10 Acres also for sale. Please see 10 acres lot documents attached.
Location
State PA
County Northampton
Area Lower Mount Bethel Twp (12417)
Zoning A
Rooms
Other Rooms Living Room, Dining Room, Primary Bedroom, Sitting Room, Bedroom 3, Bedroom 4, Kitchen, Game Room, Family Room, Den, Foyer, Sun/Florida Room, Laundry, Other, Primary Bathroom, Full Bath, Half Bath
Basement Full, Fully Finished, Outside Entrance
Interior
Interior Features 2nd Kitchen, Bar, Attic/House Fan, Carpet, Ceiling Fan(s), Dining Area, Kitchen - Eat-In, Kitchen - Island, Primary Bath(s), Skylight(s), Walk-in Closet(s), Wet/Dry Bar, WhirlPool/HotTub, Wood Floors, Store/Office, Formal/Separate Dining Room
Hot Water Electric, Propane
Heating Forced Air, Zoned, Other
Cooling Central A/C, Attic Fan, Ceiling Fan(s)
Flooring Carpet, Hardwood, Wood, Tile/Brick, Stone
Fireplaces Number 2
Fireplaces Type Electric, Gas/Propane, Insert, Wood
Equipment Dryer, Microwave, Refrigerator, Washer
Fireplace Y
Window Features Double Pane
Appliance Dryer, Microwave, Refrigerator, Washer
Heat Source Propane - Owned
Laundry Main Floor
Exterior
Exterior Feature Patio(s), Balcony, Porch(es)
Garage Garage - Front Entry
Garage Spaces 4.0
Pool Fenced, In Ground, Heated
Utilities Available Sewer Available, Water Available, Propane
Waterfront N
Water Access N
Roof Type Asphalt,Fiberglass
Street Surface Paved
Accessibility None
Porch Patio(s), Balcony, Porch(es)
Road Frontage Public
Parking Type Attached Garage, Off Street, Detached Garage
Attached Garage 2
Total Parking Spaces 4
Garage Y
Building
Lot Description Sloping, Trees/Wooded
Story 2
Foundation Wood
Sewer On Site Septic
Water Well
Architectural Style Traditional
Level or Stories 2
Additional Building Above Grade, Below Grade
Structure Type Cathedral Ceilings,Vaulted Ceilings,Wood Ceilings
New Construction N
Schools
Elementary Schools Defranco
Middle Schools Bangor Area
High Schools Bangor
School District Bangor Area
Others
Senior Community No
Tax ID F10-5-40-0117
Ownership Fee Simple
SqFt Source Assessor
Security Features Security System,Surveillance Sys
Acceptable Financing Cash, Conventional, FHA, USDA, VA
Listing Terms Cash, Conventional, FHA, USDA, VA
Financing Cash,Conventional,FHA,USDA,VA
Special Listing Condition Standard
Read Less Info
Want to know what your home might be worth? Contact us for a FREE valuation!

Our team is ready to help you sell your home for the highest possible price ASAP

Bought with Non Member • Non Subscribing Office

"My job is to find and attract mastery-based agents to the office, protect the culture, and make sure everyone is happy! "







