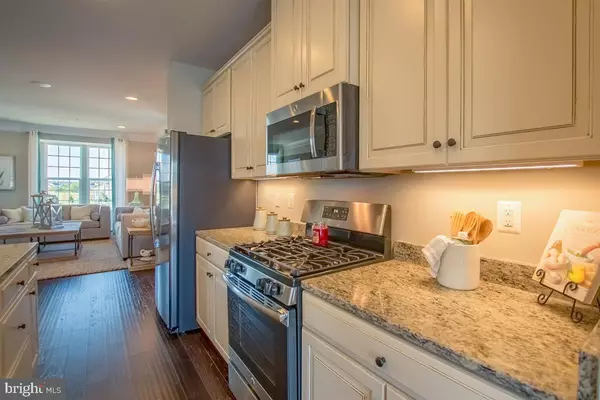$531,990
$531,990
For more information regarding the value of a property, please contact us for a free consultation.
3 Beds
3 Baths
2,285 SqFt
SOLD DATE : 05/25/2023
Key Details
Sold Price $531,990
Property Type Townhouse
Sub Type Interior Row/Townhouse
Listing Status Sold
Purchase Type For Sale
Square Footage 2,285 sqft
Price per Sqft $232
Subdivision Parkside
MLS Listing ID MDAA2054710
Sold Date 05/25/23
Style Colonial
Bedrooms 3
Full Baths 2
Half Baths 1
HOA Fees $100/mo
HOA Y/N Y
Abv Grd Liv Area 2,285
Originating Board BRIGHT
Year Built 2023
Tax Year 2023
Property Description
MOVE IN READY STRAUSS AT Parkside. The largest the Composer Series, the Strauss offers the space and customizing details of single-family living with the convenience of a townhome. Home includes: End of Group, Painted Ember cabinets, white quartz, gas cooking, hard surface flooring, oak stairs, composite deck, kitchen backsplash washer/dryer, stainless steel appliances. On the main living level, an enormous Kitchen with island opens onto a bright and airy Living Room, perfect for entertaining. A window-lined Morning Room off the Kitchen provides room for dining and is accented with an optional hutch. Up a flight of stairs designed to be elegant and functional, the upper level boasts three bedrooms, two baths, and a 2nd floor laundry. No need to worry about storage space, generous closets abound in all bedrooms. The primary Bedroom is a private retreat accented with a tray ceiling and featuring an enormous walk-in closet. The primary Bath boasts a soaking tub and separate shower with seat. Several lower level floor plan options are available depending on community , all feature options for a finished Recreation Room, 4th bedroom, and Powder Room. Welcome to Parkside. Enjoy a a resort style community surrounded by forest conservation. You will love the views and quiet surroundings while still having unbeatable convenience! Our well-appointed townhomes offer up to 4 bedrooms, up to 3.5 baths and a 1-car garage. They include 3 finished levels, plus they come with all the high-end finishes you want in a home. Looking for a wooded homesite , we have that too! An abundance of resort-style amenities can be found throughout Parkside's vibrant neighborhood. From a state-of-the-art fitness center, outdoor pool, community trails and playgrounds to the grand clubhouse, nature parks or movies on the event lawn, at Parkside there is something for everyone. Enjoy unbeatable convenience at Parkside. Located right of I-295 and minutes to shopping and dining, come visit us and see for yourself just how easy to it is to live here! Come see why so many have made Parkside home! Contact us today for your personal tour of this beautiful community! Other floor plans and homesites are available and some homesites may be subject to a premium. Photos are representative only .
Location
State MD
County Anne Arundel
Zoning RESIDENTIAL
Rooms
Other Rooms Living Room, Primary Bedroom, Bedroom 2, Bedroom 3, Kitchen, Family Room, Laundry
Basement Full, Fully Finished
Interior
Interior Features Kitchen - Gourmet, Kitchen - Island, Kitchen - Table Space, Dining Area, Kitchen - Eat-In, Primary Bath(s), Upgraded Countertops, Wood Floors, Recessed Lighting, Floor Plan - Open
Hot Water Natural Gas, Tankless
Heating Forced Air, Programmable Thermostat
Cooling Central A/C, Programmable Thermostat
Equipment Washer/Dryer Hookups Only, Dishwasher, Disposal, ENERGY STAR Dishwasher, ENERGY STAR Refrigerator, Exhaust Fan, Microwave, Icemaker, Oven - Self Cleaning, Oven/Range - Gas, Refrigerator, Stove, Water Heater - Tankless
Fireplace N
Window Features Insulated,Low-E,Screens,Vinyl Clad
Appliance Washer/Dryer Hookups Only, Dishwasher, Disposal, ENERGY STAR Dishwasher, ENERGY STAR Refrigerator, Exhaust Fan, Microwave, Icemaker, Oven - Self Cleaning, Oven/Range - Gas, Refrigerator, Stove, Water Heater - Tankless
Heat Source Natural Gas
Laundry Upper Floor
Exterior
Parking Features Garage - Front Entry, Garage Door Opener
Garage Spaces 1.0
Utilities Available Under Ground
Amenities Available Club House, Fitness Center, Pool - Outdoor, Jog/Walk Path, Tot Lots/Playground
Water Access N
Roof Type Asphalt
Accessibility Doors - Lever Handle(s)
Attached Garage 1
Total Parking Spaces 1
Garage Y
Building
Lot Description Landscaping
Story 3
Foundation Slab
Sewer Public Sewer
Water Public
Architectural Style Colonial
Level or Stories 3
Additional Building Above Grade, Below Grade
New Construction Y
Schools
School District Anne Arundel County Public Schools
Others
Senior Community No
Tax ID 020442090253036
Ownership Fee Simple
SqFt Source Estimated
Security Features Fire Detection System,Sprinkler System - Indoor,Carbon Monoxide Detector(s),Smoke Detector
Horse Property N
Special Listing Condition Standard
Read Less Info
Want to know what your home might be worth? Contact us for a FREE valuation!

Our team is ready to help you sell your home for the highest possible price ASAP

Bought with Non Member • Metropolitan Regional Information Systems, Inc.
"My job is to find and attract mastery-based agents to the office, protect the culture, and make sure everyone is happy! "







