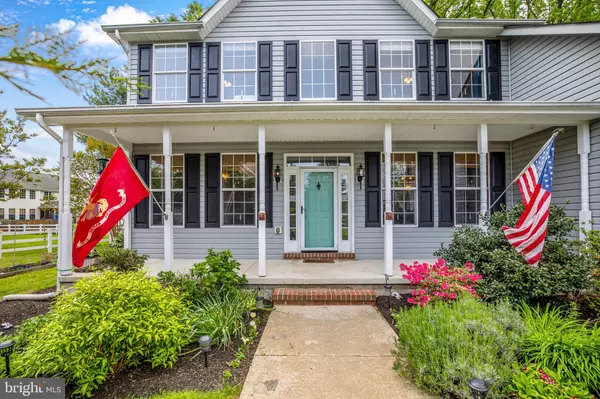$600,000
$575,000
4.3%For more information regarding the value of a property, please contact us for a free consultation.
4 Beds
3 Baths
2,640 SqFt
SOLD DATE : 05/30/2023
Key Details
Sold Price $600,000
Property Type Single Family Home
Sub Type Detached
Listing Status Sold
Purchase Type For Sale
Square Footage 2,640 sqft
Price per Sqft $227
Subdivision Stevensville
MLS Listing ID MDQA2006436
Sold Date 05/30/23
Style Colonial
Bedrooms 4
Full Baths 2
Half Baths 1
HOA Y/N N
Abv Grd Liv Area 2,640
Originating Board BRIGHT
Year Built 2004
Annual Tax Amount $3,922
Tax Year 2022
Lot Size 0.463 Acres
Acres 0.46
Property Description
Welcome to Shore living on the most Amazing Lot and Location! First exit right over the bridge means easy access to the Western Shore. This home will do nothing but impress you the minute you walk in the door. Greeted with meticulous landscaping for glorious curb appeal. Tucked back into the almost half acre lot, a long driveway for excess parking and lets not forget your 3 car garage! The garage has a heat lamp and is set up for a propane heater it is also complete with a workbench/area. Perfect for a car enthusiast. There also is a gravel area that is perfect for your boat/RV storage. The left side of the front yard is dedicated to raised planters that have fruit and veggies abound. ( see disclosures for detailed map). Easy living continues as you will enjoy your front porch for those early morning coffee talks or evening happy hour. As you walk in you are greeted with beautiful wood floors and a freshly painted home. Beautiful natural light, high ceilings and new fixtures throughout make this house feel grand. The main level boasts a separate dining area, a 2nd sitting room or office AND a primary large bedroom with a large bathroom ensuite. Soak your day away with the large jetted tub -no need to fight as it is complete with a double sink and a separate shower. Plenty of storage to be had in your Large walk in closet. Laundry is breeze with a dedicated laundry room and washer and dryer that convey with the house. Your kitchen is spacious and bright, it has an Island for seating and gives you that extra wanted storage- you also have a large pantry to store your bulk items. Your main living area has stunning large 2 story windows that stream in the natural light. A gas fireplace adds that cozy feeling for those chilly nights. Upper level has 3 nice size bedrooms, all complete with ceiling fans and NEW CARPET! Your Backyard is an entertainers dream. Fully Fenced with a newer white vinyl fence. You will be a big hit with the perfect BBQ on your large composite deck with a retractable awning and oversized stairs with solar lighting leads you to your oasis. S'mores anyone? Your built in firepit will be sure to please. Lets not forget about the FUN- a zip line, sandbox and a tree fort adds to the entertainment. You do not want to miss this home. It has everything you are looking for. Minutes to schools, shopping, the Bay Bridge, Terrapin Park, Walking trails, and the Bay. Welcome to the Shore my Friends Where the livin is Easy
Location
State MD
County Queen Annes
Zoning NC-15
Rooms
Main Level Bedrooms 1
Interior
Interior Features Carpet, Ceiling Fan(s), Dining Area, Entry Level Bedroom, Family Room Off Kitchen, Floor Plan - Traditional, Kitchen - Eat-In, Kitchen - Island, Primary Bath(s), Soaking Tub, Walk-in Closet(s), Wood Floors
Hot Water Electric
Heating Heat Pump(s)
Cooling Central A/C
Flooring Ceramic Tile, Hardwood, Carpet
Fireplaces Number 1
Fireplaces Type Gas/Propane
Equipment Built-In Microwave, Dishwasher, Disposal, Oven/Range - Electric, Refrigerator, Stainless Steel Appliances, Washer, Dryer
Fireplace Y
Appliance Built-In Microwave, Dishwasher, Disposal, Oven/Range - Electric, Refrigerator, Stainless Steel Appliances, Washer, Dryer
Heat Source Electric
Laundry Has Laundry, Main Floor
Exterior
Parking Features Garage Door Opener, Garage - Side Entry, Oversized, Inside Access
Garage Spaces 11.0
Water Access N
Accessibility None
Attached Garage 3
Total Parking Spaces 11
Garage Y
Building
Story 2
Foundation Other
Sewer Public Sewer
Water Public
Architectural Style Colonial
Level or Stories 2
Additional Building Above Grade, Below Grade
Structure Type 9'+ Ceilings,Dry Wall,High,Cathedral Ceilings
New Construction N
Schools
School District Queen Anne'S County Public Schools
Others
Senior Community No
Tax ID 1804117298
Ownership Fee Simple
SqFt Source Assessor
Acceptable Financing Cash, FHA, VA, Conventional
Listing Terms Cash, FHA, VA, Conventional
Financing Cash,FHA,VA,Conventional
Special Listing Condition Standard
Read Less Info
Want to know what your home might be worth? Contact us for a FREE valuation!

Our team is ready to help you sell your home for the highest possible price ASAP

Bought with Joe L Smith III • CENTURY 21 New Millennium
"My job is to find and attract mastery-based agents to the office, protect the culture, and make sure everyone is happy! "







