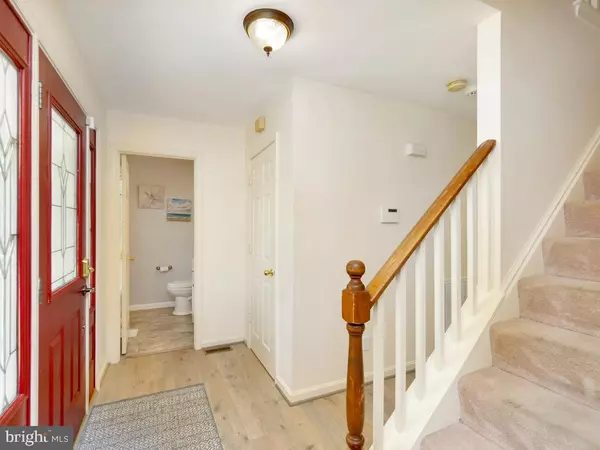$485,000
$464,900
4.3%For more information regarding the value of a property, please contact us for a free consultation.
4 Beds
4 Baths
2,508 SqFt
SOLD DATE : 05/26/2023
Key Details
Sold Price $485,000
Property Type Single Family Home
Sub Type Detached
Listing Status Sold
Purchase Type For Sale
Square Footage 2,508 sqft
Price per Sqft $193
Subdivision Settlers Landing
MLS Listing ID VAST2020684
Sold Date 05/26/23
Style Colonial
Bedrooms 4
Full Baths 3
Half Baths 1
HOA Fees $10/ann
HOA Y/N Y
Abv Grd Liv Area 1,578
Originating Board BRIGHT
Year Built 1992
Annual Tax Amount $3,273
Tax Year 2022
Lot Size 10,214 Sqft
Acres 0.23
Property Description
OFFER DEADLINE: SUNDAY APRIL 30 AT 12:00P Welcome to your dream home! This stunning colonial is situated on a corner lot, boasting a beautiful front porch and lush landscaping that will make you feel right at home. As you step inside, you'll be greeted by an abundance of natural light that floods the open living spaces, making it feel bright and airy.
The deck off the back of the house is the perfect spot to enjoy a morning cup of coffee or a summer barbecue with family and friends. And speaking of summer, you'll love the above ground heated pool, perfect for taking a refreshing dip on a hot day.
The fenced-in backyard is perfect for recreation and pets to play, and the finished walk-out basement provides additional space for entertaining or relaxing. You'll also appreciate the convenience of being located close to shopping, schools, and commuter options.
Don't miss out on the opportunity to make this beautiful home yours!
Location
State VA
County Stafford
Zoning R1
Rooms
Basement Fully Finished, Walkout Level, Windows
Interior
Interior Features Carpet, Ceiling Fan(s), Dining Area, Family Room Off Kitchen, Floor Plan - Traditional, Kitchen - Eat-In, Kitchen - Island, Kitchen - Table Space, Pantry
Hot Water Electric
Heating Heat Pump(s)
Cooling Ceiling Fan(s), Central A/C
Flooring Laminate Plank, Carpet, Ceramic Tile
Fireplaces Number 2
Fireplaces Type Mantel(s), Wood
Equipment Dishwasher, Disposal, Icemaker, Oven/Range - Electric, Range Hood, Refrigerator
Fireplace Y
Appliance Dishwasher, Disposal, Icemaker, Oven/Range - Electric, Range Hood, Refrigerator
Heat Source Electric
Laundry Main Floor, Hookup
Exterior
Exterior Feature Deck(s), Porch(es)
Parking Features Garage - Front Entry, Garage Door Opener
Garage Spaces 2.0
Fence Rear
Pool Above Ground, Heated
Water Access N
Accessibility None
Porch Deck(s), Porch(es)
Attached Garage 2
Total Parking Spaces 2
Garage Y
Building
Lot Description Corner, Landscaping, Partly Wooded
Story 3
Foundation Concrete Perimeter
Sewer Public Sewer
Water Public
Architectural Style Colonial
Level or Stories 3
Additional Building Above Grade, Below Grade
New Construction N
Schools
Elementary Schools Hampton Oaks
Middle Schools H.H. Poole
High Schools North Stafford
School District Stafford County Public Schools
Others
Senior Community No
Tax ID 20L 129
Ownership Fee Simple
SqFt Source Assessor
Horse Property N
Special Listing Condition Standard
Read Less Info
Want to know what your home might be worth? Contact us for a FREE valuation!

Our team is ready to help you sell your home for the highest possible price ASAP

Bought with Tracy Chandler • Berkshire Hathaway HomeServices PenFed Realty
"My job is to find and attract mastery-based agents to the office, protect the culture, and make sure everyone is happy! "







