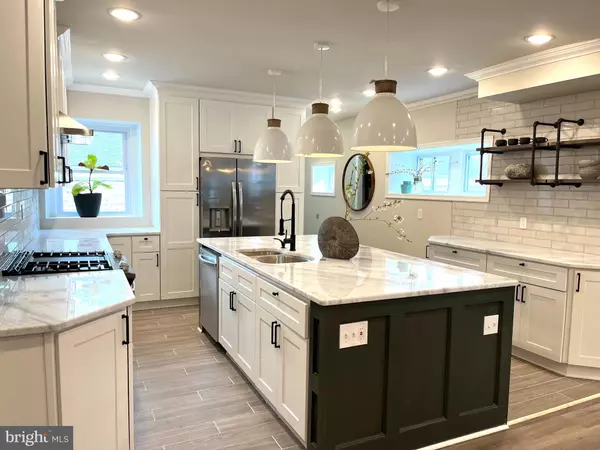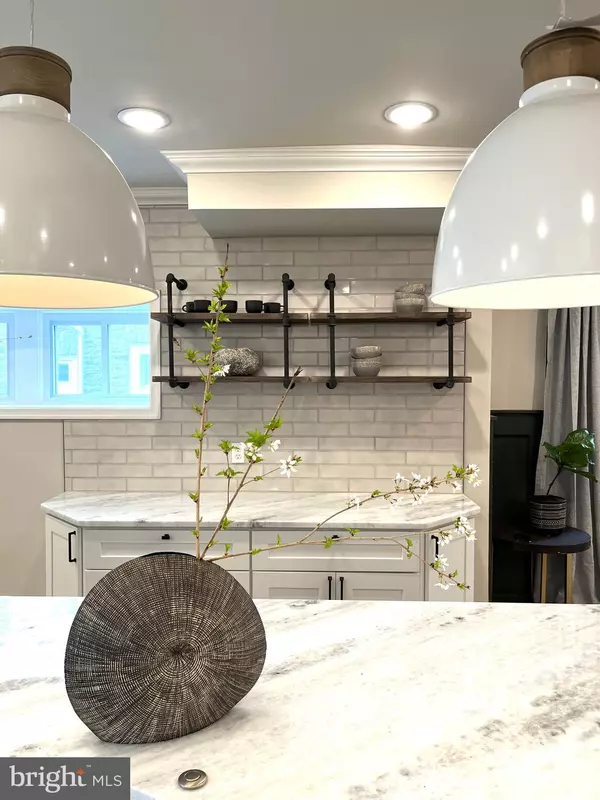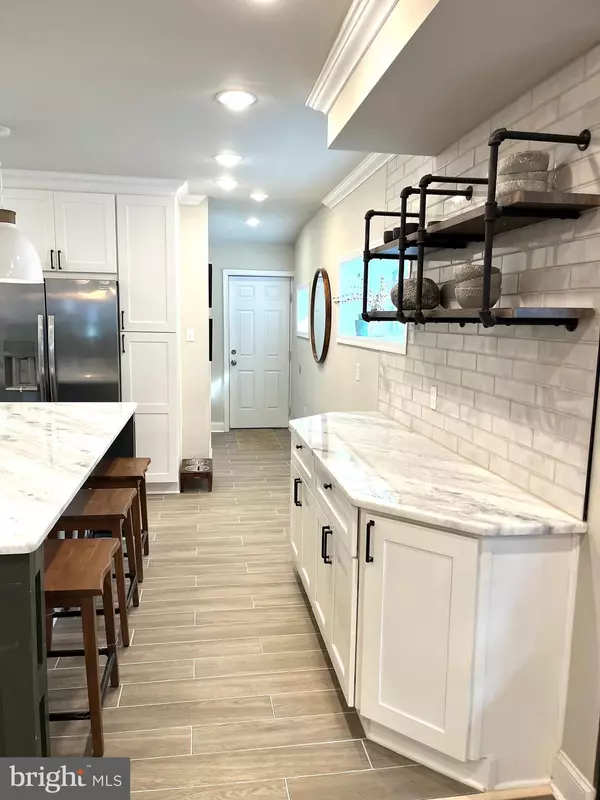$550,000
$550,000
For more information regarding the value of a property, please contact us for a free consultation.
5 Beds
5 Baths
3,691 SqFt
SOLD DATE : 05/26/2023
Key Details
Sold Price $550,000
Property Type Single Family Home
Sub Type Twin/Semi-Detached
Listing Status Sold
Purchase Type For Sale
Square Footage 3,691 sqft
Price per Sqft $149
Subdivision Mt Airy
MLS Listing ID PAPH2220952
Sold Date 05/26/23
Style Traditional,Tudor
Bedrooms 5
Full Baths 3
Half Baths 2
HOA Y/N N
Abv Grd Liv Area 2,791
Originating Board BRIGHT
Year Built 1925
Annual Tax Amount $4,298
Tax Year 2022
Lot Size 4,256 Sqft
Acres 0.1
Property Description
WHAT A CHARMER!!! Welcome to this 5 bedroom, 3 full bath and 2 half bath Transitional Twin in Mt. Airy! This home has been renovated to meet your modern days needs, all while keeping to the nostalgia. With its new open floor plan, the layout allows you to interact with your guests while your cooking. The living and dining room are adjoining allowing you to be included in the conversations. The kitchen is airy and flows nicely, with a large island in the center, custom molding on both sides to match the wains coating in the dining room. There is plenty of counter space allowing for room to prep food, host lavish parties and truly entertain. Also on this level is a half bath in the rear and an added study/office, if you are working from home. The 2nd floor offers 3 bedrooms, one being the master with an en suite with a beautiful new stylish bath. The other full bath is in the hall, positioned in the middle of the other two bedrooms. The third floor features 2 additional bedrooms and another hall bath that is large and full of light. The basement or lower level is quite warm and comfy... this space can easily be divided into a family room and you can still have a separate area for the kids. The lower level also features another half bath, a laundry room and storage closets. Exit to the rear and you will notice a detached 2-car garage and a lovely patio. Come and make this home - YOURS!!!
Location
State PA
County Philadelphia
Area 19119 (19119)
Zoning RSA2
Rooms
Basement Daylight, Full, Fully Finished
Interior
Interior Features Carpet, Ceiling Fan(s), Dining Area, Kitchen - Island, Recessed Lighting
Hot Water Natural Gas
Cooling Central A/C, Ceiling Fan(s)
Fireplaces Number 1
Fireplace Y
Heat Source Natural Gas
Laundry Basement, Hookup
Exterior
Garage Spaces 2.0
Carport Spaces 2
Water Access N
Roof Type Flat,Slate,Asphalt
Accessibility None
Total Parking Spaces 2
Garage N
Building
Story 3
Foundation Brick/Mortar
Sewer Public Sewer
Water Public
Architectural Style Traditional, Tudor
Level or Stories 3
Additional Building Above Grade, Below Grade
New Construction N
Schools
High Schools King Martin Luther
School District The School District Of Philadelphia
Others
Senior Community No
Tax ID 221206200
Ownership Fee Simple
SqFt Source Estimated
Acceptable Financing Cash, Conventional, VA
Listing Terms Cash, Conventional, VA
Financing Cash,Conventional,VA
Special Listing Condition Standard
Read Less Info
Want to know what your home might be worth? Contact us for a FREE valuation!

Our team is ready to help you sell your home for the highest possible price ASAP

Bought with Alex Shnayder Esq • Re/Max One Realty
"My job is to find and attract mastery-based agents to the office, protect the culture, and make sure everyone is happy! "







