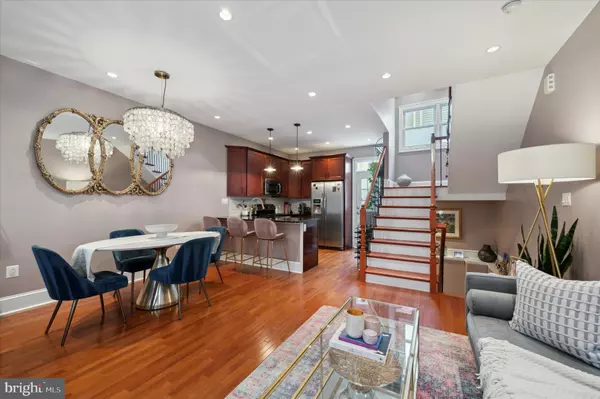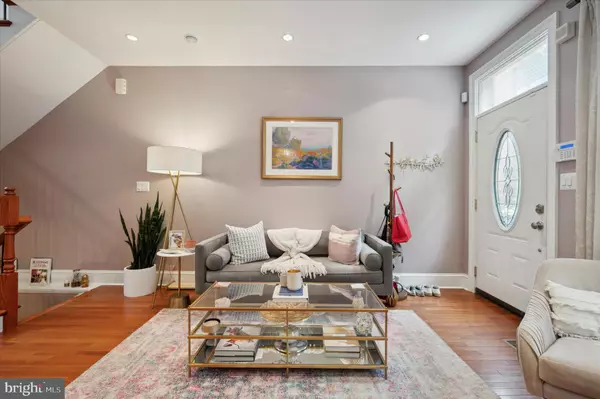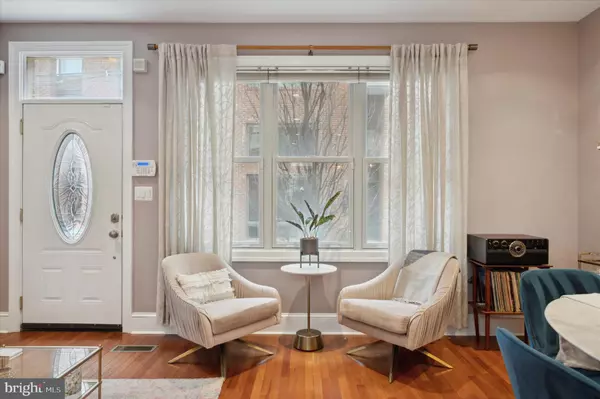$565,000
$575,000
1.7%For more information regarding the value of a property, please contact us for a free consultation.
2 Beds
2 Baths
1,800 SqFt
SOLD DATE : 05/26/2023
Key Details
Sold Price $565,000
Property Type Townhouse
Sub Type Interior Row/Townhouse
Listing Status Sold
Purchase Type For Sale
Square Footage 1,800 sqft
Price per Sqft $313
Subdivision Graduate Hospital
MLS Listing ID PAPH2224202
Sold Date 05/26/23
Style Other
Bedrooms 2
Full Baths 2
HOA Y/N N
Abv Grd Liv Area 1,400
Originating Board BRIGHT
Year Built 2011
Annual Tax Amount $7,956
Tax Year 2022
Lot Size 540 Sqft
Acres 0.01
Lot Dimensions 18.00 x 30.00
Property Description
Nestled on quiet Kimball st is where you will find this amazing 3 Story, 2 bed, 2 full bath 18 feet wide home. Just 12 years young this home has a lot to offer! Enter the home into your open concept first floor kitchen, living and dining space. This open concept layout lends itself to many possibilities on how to set up the space. The kitchen features granite counters with a peninsula with seating for at least three barstools, marble backsplash, and stainless steel appliances including a brand new dishwasher. Off of the kitchen is the rear patio. Down the stairs you will find the finished basement perfect for lounging! Also on the lower level is unfinished storage space and the laundry area. Head up to the second level where you will find the spacious second bedroom featuring tons of natural light, recessed lighting, and a massive walk in closet. The first full bath is also on this level featuring marble tile throughout and a large soaking tub. On the third floor you will find the large main suite. The main suite also gets great sun, has two double closets, and the main suite bath with double sinks and tile shower. Hardwoods flow throughout this home, as well as recessed lighting in most rooms, and lots of large windows making the home bright and airy! Blocks away from so much of what popular Graduate Hospital has to offer, less than a mile to Rittenhouse Square, and close to public transportation and 76 this is not one you're going to want to miss!
Location
State PA
County Philadelphia
Area 19146 (19146)
Zoning RSA5
Rooms
Basement Other
Interior
Hot Water Natural Gas
Heating Forced Air
Cooling Central A/C
Heat Source Natural Gas
Exterior
Water Access N
Accessibility None
Garage N
Building
Story 3
Foundation Other
Sewer Public Sewer
Water Public
Architectural Style Other
Level or Stories 3
Additional Building Above Grade, Below Grade
New Construction N
Schools
School District The School District Of Philadelphia
Others
Senior Community No
Tax ID 302241300
Ownership Fee Simple
SqFt Source Assessor
Special Listing Condition Standard
Read Less Info
Want to know what your home might be worth? Contact us for a FREE valuation!

Our team is ready to help you sell your home for the highest possible price ASAP

Bought with Tony Salloum • Compass RE
"My job is to find and attract mastery-based agents to the office, protect the culture, and make sure everyone is happy! "







