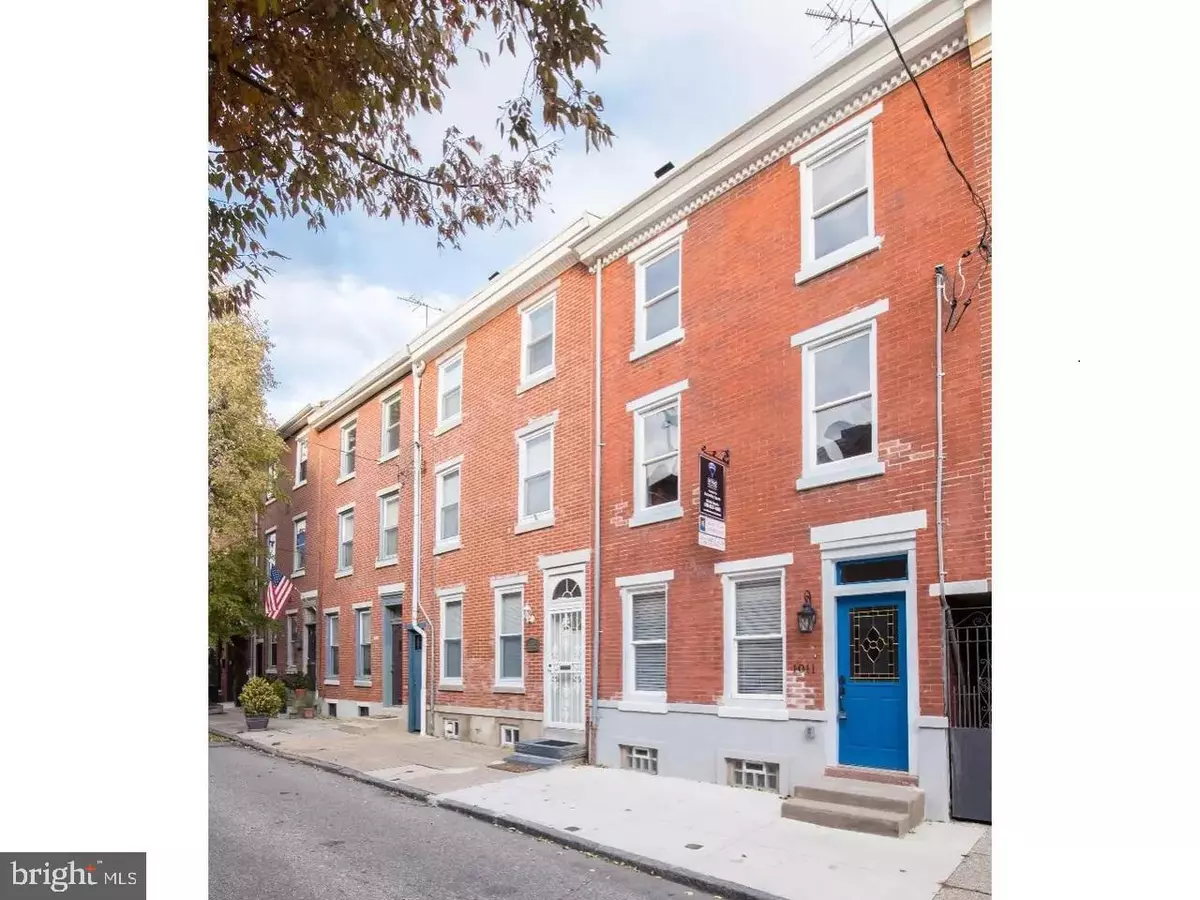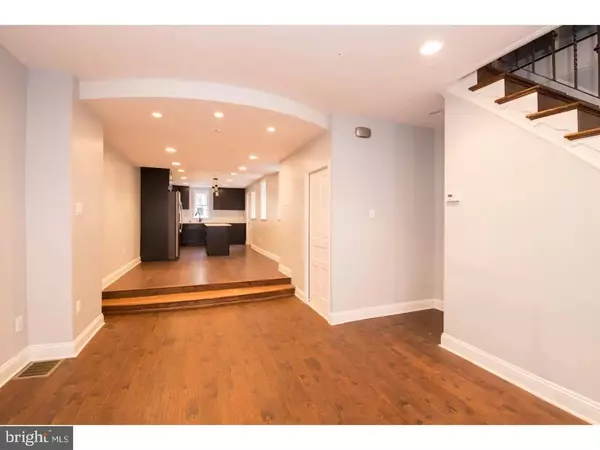$515,000
$525,000
1.9%For more information regarding the value of a property, please contact us for a free consultation.
3 Beds
4 Baths
2,086 SqFt
SOLD DATE : 05/25/2023
Key Details
Sold Price $515,000
Property Type Townhouse
Sub Type Interior Row/Townhouse
Listing Status Sold
Purchase Type For Sale
Square Footage 2,086 sqft
Price per Sqft $246
Subdivision Northern Liberties
MLS Listing ID PAPH2220542
Sold Date 05/25/23
Style Straight Thru
Bedrooms 3
Full Baths 3
Half Baths 1
HOA Y/N N
Abv Grd Liv Area 2,086
Originating Board BRIGHT
Year Built 1920
Annual Tax Amount $6,847
Tax Year 2022
Lot Size 1,266 Sqft
Acres 0.03
Lot Dimensions 18.00 x 72.00
Property Description
NEWLY RENOVATED
HIGH-END UPGRADES
MASTER BEDROOM VAULTED CEILING
EXPOSED BEAMS
REAR BEDROOM SUITE
GRANITE & MARBLE COUNTERTOPS
EXPOSED BRICK WALLS
FULL BASEMENT STORAGE
NEW HVAC SYSTEM
HANDSOME CARRIAGE ROUTE
Beautiful Northern Liberties Just off Girard Avenue! Walkability a 10
Groceries, Shops, Bars & Restaurants nearby
Located on a wide,
quiet tree-lined block.
3 Private & spacious BR,
3.5 BATHS 2 Ensuite
Enter into a spacious living room which flows into a step-up dining & large chefs kitchen
Recessed lighting wth dimmers
Hardwood floors throughout & pocket door to a lovely powder room
Marble countertop kitchen with beautiful cherry wood cabinetry, subway tile,
tons of storage
island counter with pendant lighting, loads of natural light, and a roomy private backyard with garden
As you move Upstairs,
to an open landing with built-in
book shelves, closets,
Washer & dryer and a full bath with tile floor and granite vanity.
Double doors lead to a front bedroom/office wth ceiling fan, crown molding, large windows and exposed brick wall.
Rear guest bedroom suite with double closet, full bath with tile floor, marble vanity and sliding glass door shower.
Spiral Steps to the private master bedroom suite featuring wood flooring, vaulted ceiling + exposed beams, ceiling fan and large walk-in closet
Spacious full bath with tile floor, vanity with double sinks, shelving, glass enclosed shower with glass block window.
Location
State PA
County Philadelphia
Area 19123 (19123)
Zoning RSA5
Rooms
Basement Unfinished
Main Level Bedrooms 3
Interior
Hot Water Natural Gas
Heating Forced Air
Cooling Central A/C
Heat Source Natural Gas
Laundry Has Laundry
Exterior
Waterfront N
Water Access N
Accessibility None
Parking Type None
Garage N
Building
Story 3
Foundation Brick/Mortar
Sewer Public Sewer
Water Public
Architectural Style Straight Thru
Level or Stories 3
Additional Building Above Grade, Below Grade
New Construction N
Schools
School District The School District Of Philadelphia
Others
Pets Allowed Y
Senior Community No
Tax ID 057147700
Ownership Fee Simple
SqFt Source Assessor
Special Listing Condition Standard
Pets Description No Pet Restrictions
Read Less Info
Want to know what your home might be worth? Contact us for a FREE valuation!

Our team is ready to help you sell your home for the highest possible price ASAP

Bought with Andrew G Black • Redfin Corporation

"My job is to find and attract mastery-based agents to the office, protect the culture, and make sure everyone is happy! "







