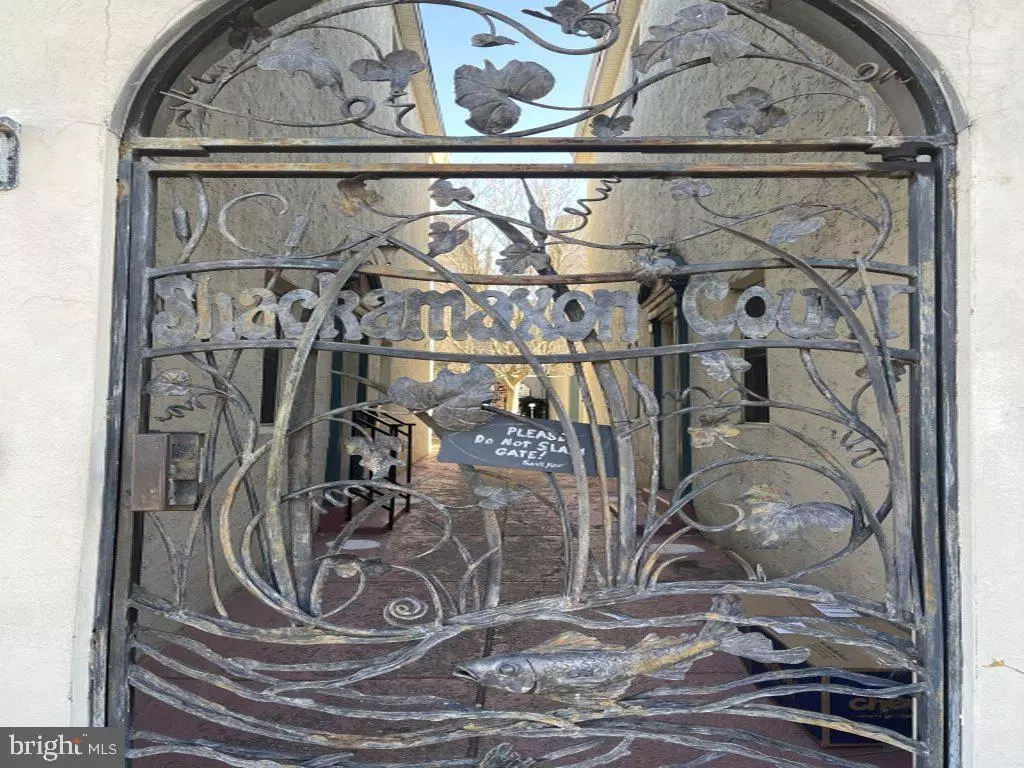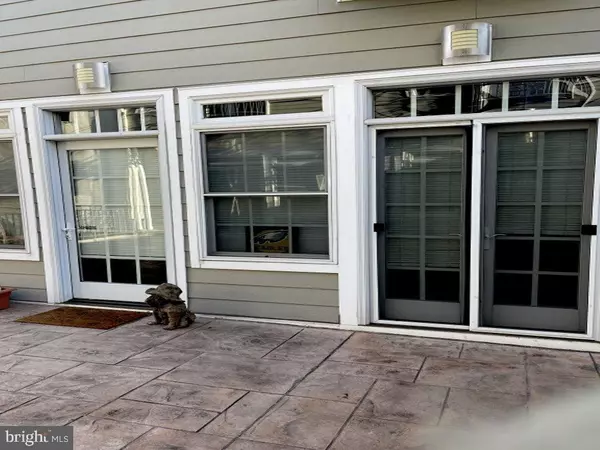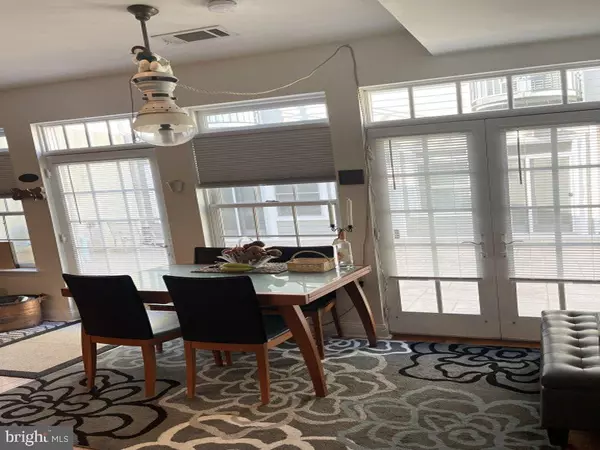$461,000
$475,500
3.0%For more information regarding the value of a property, please contact us for a free consultation.
2 Beds
2 Baths
1,170 SqFt
SOLD DATE : 05/24/2023
Key Details
Sold Price $461,000
Property Type Condo
Sub Type Condo/Co-op
Listing Status Sold
Purchase Type For Sale
Square Footage 1,170 sqft
Price per Sqft $394
Subdivision Fishtown
MLS Listing ID PAPH2191384
Sold Date 05/24/23
Style Contemporary
Bedrooms 2
Full Baths 2
Condo Fees $470/mo
HOA Y/N N
Abv Grd Liv Area 1,170
Originating Board BRIGHT
Year Built 2007
Annual Tax Amount $4,214
Tax Year 2023
Property Description
In the heart of Fishtown, Shackamaxon Court is nestled behind a securely gated community that offers a tranquil living setting with an enclosed private garage, professionally landscaped courtyard, and secure gated entry with a keypad. This spacious two-bedroom, two-bathroom unit is 1170 sq ft and has a modern feel with hardwood floors throughout, a spacious open floor plan, tons of natural light, two bathrooms, and two oversized bedrooms, large enough to accommodate a king-size bed. The primary suite has its appointed bathroom. The open kitchen, dining, and living area is an open concept, Amenities include beautiful French doors in the living room that opens directly onto the upper courtyard for a great indoor/outdoor feel. Fully equipped kitchen with glass cooking, granite countertops, stainless steel appliances, plenty of cabinet space, and in-unit laundry facilities. This unit includes one parking spot in an enclosed garage and an additional storage cage in the garage. Steps away from Frankford Hall, La Colombe coffee shop, Fette Sau BBQ, Fillmore Concert venue, and the list goes on.
Location
State PA
County Philadelphia
Area 19125 (19125)
Zoning RSA5
Rooms
Main Level Bedrooms 2
Interior
Interior Features Floor Plan - Open, Kitchen - Island, Primary Bath(s), Wood Floors
Hot Water Other
Heating Forced Air
Cooling Central A/C
Flooring Hardwood
Equipment Dishwasher, Refrigerator, Range Hood, Washer/Dryer Stacked, Disposal, Exhaust Fan, Stainless Steel Appliances, Built-In Microwave, Oven/Range - Gas
Appliance Dishwasher, Refrigerator, Range Hood, Washer/Dryer Stacked, Disposal, Exhaust Fan, Stainless Steel Appliances, Built-In Microwave, Oven/Range - Gas
Heat Source Electric
Laundry Dryer In Unit, Washer In Unit
Exterior
Parking Features Garage - Front Entry, Garage Door Opener
Garage Spaces 1.0
Utilities Available Electric Available, Natural Gas Available
Amenities Available Gated Community
Water Access N
Accessibility None
Attached Garage 1
Total Parking Spaces 1
Garage Y
Building
Story 1
Unit Features Garden 1 - 4 Floors
Sewer Public Sewer
Water Public
Architectural Style Contemporary
Level or Stories 1
Additional Building Above Grade, Below Grade
New Construction N
Schools
School District The School District Of Philadelphia
Others
Pets Allowed Y
HOA Fee Include Common Area Maintenance,Snow Removal,Security Gate,Taxes,Trash,All Ground Fee,Management,Ext Bldg Maint,Reserve Funds
Senior Community No
Tax ID 888180474
Ownership Condominium
Security Features Security Gate
Acceptable Financing Cash, Conventional
Listing Terms Cash, Conventional
Financing Cash,Conventional
Special Listing Condition Standard
Pets Allowed No Pet Restrictions
Read Less Info
Want to know what your home might be worth? Contact us for a FREE valuation!

Our team is ready to help you sell your home for the highest possible price ASAP

Bought with Tiffany Nadine Gaffney • Keller Williams Philadelphia
"My job is to find and attract mastery-based agents to the office, protect the culture, and make sure everyone is happy! "







