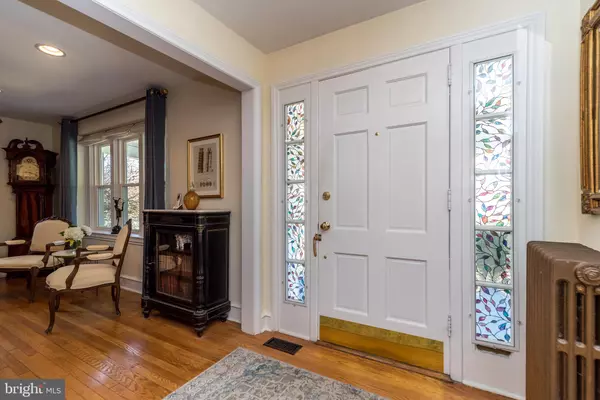$595,000
$595,000
For more information regarding the value of a property, please contact us for a free consultation.
6 Beds
4 Baths
3,113 SqFt
SOLD DATE : 05/24/2023
Key Details
Sold Price $595,000
Property Type Single Family Home
Sub Type Detached
Listing Status Sold
Purchase Type For Sale
Square Footage 3,113 sqft
Price per Sqft $191
Subdivision Aronimink Estates
MLS Listing ID PADE2040824
Sold Date 05/24/23
Style Colonial
Bedrooms 6
Full Baths 3
Half Baths 1
HOA Y/N N
Abv Grd Liv Area 3,113
Originating Board BRIGHT
Year Built 1930
Annual Tax Amount $11,064
Tax Year 2023
Lot Size 6,970 Sqft
Acres 0.16
Lot Dimensions 60.00 x 120.00
Property Description
An inviting, expansive covered front porch beckons you to visit this charming center hall stone colonial in a picture perfect neighborhood in popular Aronimink Estates. This special home is freshly painted and has been thoughtfully upgraded, improved, and beautifully maintained, enabling you to comfortably create special moments for a lifetime of endearing memories. The welcoming entry foyer is flanked on either side by a spacious formal dining room, accented by wainscoting and French doors, that accommodates large gatherings, and a gracious living room complimented by a handsome remote controlled gas stone fireplace. A convenient powder room connects from the living room to a very large laundry room which includes new washer and dryer (2022), laundry tub, abundant storage, and exit to the extended driveway that provides plentiful parking (and NOT a shared driveway) as well as an inside entrance to oversize one car garage w/new door and opener. The delightful cheery kitchen features stainless steel appliances (refrigerator 2019), dishwasher, disposal, attractive marble backsplash, quartz countertops, self-clean oven, (although cooking is presently electric, there is a convenient gas line in place for easy conversion), ceramic tile floor, cozy breakfast room, and outside exit. The first floor of this exceptional home is cooled by central air conditioning, while the primary bedroom suite on the second floor is equipped with a Ductless Mini-Split/Air/Heat Unit. (Remaining bedrooms have remote-controlled, streamlined modern window air conditioners.) Other amenities are newer (2019) roof and economical 14 energy saving solar panels (owned not leased), newer gutters and leaf filter system (2020), wood floors and recessed lighting throughout, replacement windows (most of which have custom treatments/shades/blinds) that engulf this home with marvelous natural light), ceiling fans, and in the terrific partially fenced backyard a new Trex Deck (2021) complete with built-in lights and electric outlets, for your entertaining pleasure and enjoyment! The newly renovated primary bedroom suite offers custom walk-in closet, distinctive double vanities, stall shower with rain shower head, ceramic tile floor, and a pampering, heated towel rack. Also on this 2nd level are bedrooms 2 & 3, an updated bath with tub shower, and an amazing, enormous 4th bedroom, highlighted by a double mirrored closet, which affords unlimited possibilities for a myriad of functions, dorm room, studio, office/library, or a fantastic gym! The top level consists of another versatile “Bonus” bedroom that boasts a utility sink and cabinets, double closets (one of which is cedar), and would be an ideal craft/hobby/sewing hideaway for whatever your creative pursuits envision. A 6th bedroom with good sized twin closets and another hall bath with tub shower complete this level. The newly finished basement presents wall to wall carpeting, a unique garden/plant window, an exit to outdoors, plus an adjoining workshop that provides additional storage and a utility sink, and assures yet another opportunity for extended lifestyle activities. Situated in a super location convenient to major arteries, public transportation, shopping, dining, and several golf/country clubs, this outstanding home is ready and just waiting for you to move right in and enjoy. Come see for yourself, make an appointment today and
experience the warm ambience of this wonderful home!
Location
State PA
County Delaware
Area Upper Darby Twp (10416)
Zoning RESIDENTIAL
Rooms
Other Rooms Living Room, Dining Room, Primary Bedroom, Bedroom 2, Bedroom 3, Bedroom 4, Bedroom 5, Kitchen, Laundry, Recreation Room, Workshop, Bedroom 6, Bathroom 2, Bathroom 3, Primary Bathroom, Half Bath
Basement Sump Pump, Poured Concrete, Partially Finished, Outside Entrance
Interior
Interior Features Breakfast Area, Formal/Separate Dining Room, Recessed Lighting, Upgraded Countertops, Wainscotting, Walk-in Closet(s), Window Treatments, Cedar Closet(s), Carpet, Ceiling Fan(s), Wood Floors, Kitchen - Eat-In, Primary Bath(s), Stall Shower, Tub Shower
Hot Water Natural Gas
Heating Hot Water, Steam, Radiator
Cooling Ductless/Mini-Split, Central A/C, Window Unit(s)
Flooring Wood, Ceramic Tile, Carpet
Fireplaces Number 1
Fireplaces Type Gas/Propane, Stone, Mantel(s)
Equipment Built-In Microwave, Cooktop, Dishwasher, Disposal, Dryer, Dryer - Gas, Exhaust Fan, Oven - Self Cleaning, Oven/Range - Electric, Washer
Fireplace Y
Window Features Double Pane,Replacement,Screens
Appliance Built-In Microwave, Cooktop, Dishwasher, Disposal, Dryer, Dryer - Gas, Exhaust Fan, Oven - Self Cleaning, Oven/Range - Electric, Washer
Heat Source Natural Gas
Laundry Main Floor
Exterior
Exterior Feature Deck(s), Porch(es)
Garage Additional Storage Area, Garage Door Opener, Inside Access, Oversized, Garage - Side Entry
Garage Spaces 5.0
Fence Partially
Utilities Available Cable TV
Waterfront N
Water Access N
View Garden/Lawn
Roof Type Asbestos Shingle
Accessibility Other
Porch Deck(s), Porch(es)
Parking Type Attached Garage, Driveway
Attached Garage 1
Total Parking Spaces 5
Garage Y
Building
Lot Description Rear Yard
Story 3
Foundation Slab
Sewer Public Sewer
Water Public
Architectural Style Colonial
Level or Stories 3
Additional Building Above Grade, Below Grade
Structure Type Dry Wall
New Construction N
Schools
School District Upper Darby
Others
Senior Community No
Tax ID 16-10-01072-00
Ownership Fee Simple
SqFt Source Assessor
Security Features Smoke Detector,Carbon Monoxide Detector(s)
Acceptable Financing Cash, Conventional
Listing Terms Cash, Conventional
Financing Cash,Conventional
Special Listing Condition Standard
Read Less Info
Want to know what your home might be worth? Contact us for a FREE valuation!

Our team is ready to help you sell your home for the highest possible price ASAP

Bought with Tamika Nealy-Farmbry • Elfant Wissahickon-Chestnut Hill

"My job is to find and attract mastery-based agents to the office, protect the culture, and make sure everyone is happy! "







