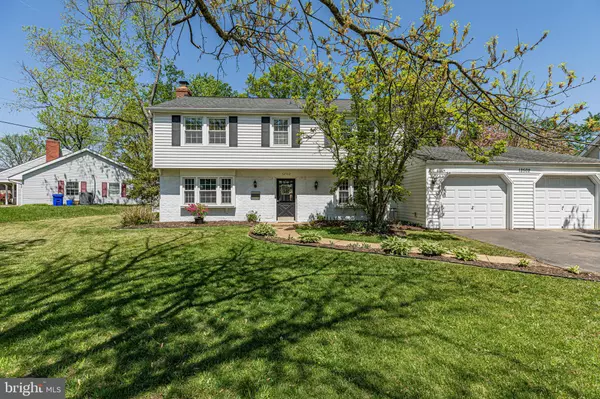$486,000
$450,000
8.0%For more information regarding the value of a property, please contact us for a free consultation.
4 Beds
4 Baths
2,247 SqFt
SOLD DATE : 05/23/2023
Key Details
Sold Price $486,000
Property Type Single Family Home
Sub Type Detached
Listing Status Sold
Purchase Type For Sale
Square Footage 2,247 sqft
Price per Sqft $216
Subdivision Bowie
MLS Listing ID MDPG2075442
Sold Date 05/23/23
Style Colonial
Bedrooms 4
Full Baths 3
Half Baths 1
HOA Y/N N
Abv Grd Liv Area 2,247
Originating Board BRIGHT
Year Built 1962
Annual Tax Amount $6,292
Tax Year 2022
Lot Size 10,338 Sqft
Acres 0.24
Property Description
Welcome to 12502 Stem Lane, a stunning 4-bedroom, 3.5-bathroom single-family home located in the desirable Bowie neighborhood. This beautifully maintained home is a true gem, boasting a wide range of luxurious features that make it stand out from the rest. The kitchen is a chef's dream, featuring stainless steel appliances, and gorgeous granite countertops that provide ample space for meal preparation and entertaining guests, as well as additional table space for informal meals. The main level of the home is adorned with elegant hardwood floors that add to the home's charm and sophistication. One of the standout features of this home is the beautiful family room addition located in the rear of the home. This inviting space is perfect for relaxing with loved ones or hosting guests. A cathedral ceiling, and large windows allow natural light to flood the room, creating a bright and welcoming atmosphere, also featuring its own full bathroom. Cozy up to the wood-burning fireplace in the living room on chilly nights, creating the perfect ambiance for relaxation and family time. Enjoy the delight of hosting family and friends for Holidays and dinner parties in the formal dining room directly off of the kitchen. The home also features a convenient 2-car garage, providing ample space for storage and parking, with a convenient mud-room connecting the garage to the home, with laundry. The upper level of the home features 4 bedrooms and 2 bathrooms, including the Primary Suite with private bathroom for a true retreat. The fully fenced rear yard is perfect for outdoor activities and provides the privacy you desire. In addition to its luxurious features, this home also boasts several new updates. A new roof was installed in 2008, providing peace of mind and protection from the elements. A new water heater was also installed in 2018, ensuring that hot water is always readily available. The HVAC system was replaced in 2016, providing efficient and reliable heating and cooling. This home is conveniently located near major commuter routes, shopping centers, and restaurants, making it the perfect location for those seeking both comfort and convenience. Don't miss your chance to own this magnificent home, schedule a showing today!
Location
State MD
County Prince Georges
Zoning RSF65
Interior
Interior Features Kitchen - Country, Kitchen - Table Space, Dining Area, Kitchen - Eat-In, Primary Bath(s), Entry Level Bedroom, Upgraded Countertops, Window Treatments, Floor Plan - Traditional
Hot Water Natural Gas
Heating Forced Air
Cooling Ceiling Fan(s), Central A/C
Fireplaces Number 1
Fireplaces Type Fireplace - Glass Doors, Screen, Mantel(s)
Equipment Dishwasher, Dryer, Exhaust Fan, Refrigerator, Stove, Washer, Cooktop, Oven - Wall
Fireplace Y
Window Features Double Pane,Screens
Appliance Dishwasher, Dryer, Exhaust Fan, Refrigerator, Stove, Washer, Cooktop, Oven - Wall
Heat Source Natural Gas
Exterior
Garage Garage - Front Entry, Garage Door Opener
Garage Spaces 2.0
Fence Rear
Waterfront N
Water Access N
Accessibility None
Parking Type Off Street, Attached Garage
Attached Garage 2
Total Parking Spaces 2
Garage Y
Building
Story 2
Foundation Slab
Sewer Public Sewer
Water Public
Architectural Style Colonial
Level or Stories 2
Additional Building Above Grade, Below Grade
New Construction N
Schools
School District Prince George'S County Public Schools
Others
Senior Community No
Tax ID 17070665133
Ownership Fee Simple
SqFt Source Assessor
Security Features Smoke Detector
Special Listing Condition Standard
Read Less Info
Want to know what your home might be worth? Contact us for a FREE valuation!

Our team is ready to help you sell your home for the highest possible price ASAP

Bought with Adrienne Cynthia Settles • Samson Properties

"My job is to find and attract mastery-based agents to the office, protect the culture, and make sure everyone is happy! "







