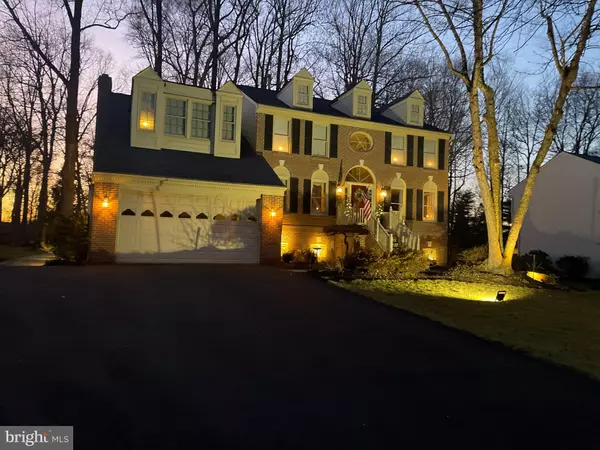$740,000
$749,900
1.3%For more information regarding the value of a property, please contact us for a free consultation.
5 Beds
4 Baths
3,569 SqFt
SOLD DATE : 05/19/2023
Key Details
Sold Price $740,000
Property Type Single Family Home
Sub Type Detached
Listing Status Sold
Purchase Type For Sale
Square Footage 3,569 sqft
Price per Sqft $207
Subdivision Stone Ridge
MLS Listing ID PAMC2058712
Sold Date 05/19/23
Style Colonial
Bedrooms 5
Full Baths 3
Half Baths 1
HOA Y/N N
Abv Grd Liv Area 2,924
Originating Board BRIGHT
Year Built 1990
Annual Tax Amount $8,513
Tax Year 2023
Lot Size 0.323 Acres
Acres 0.32
Lot Dimensions 80.00 x 0.00
Property Description
Welcome to this stunning brick-front colonial on a large lot in the desired Stone Ridge neighborhood. This 5 bedroom, 3.5 bath home has been thoughtfully maintained by the original owner and has been updated with new HVAC (warranty will be transferred into buyer's name), new hot water heater and new gas range. From the open-concept kitchen and living space to the multi-level deck, patio and landscaped backyard, there is plenty of room for the whole family to enjoy. The kitchen has stainless steel appliances, granite and Corian countertops, a large island with seating and recently refinished hardwood floors.
In this era of working remotely, this home has so many private office options without having to sacrifice any of the bedrooms. The den and most of the rooms have workstation areas with all the connections you need for a home office. The primary bedroom has a spacious walk-in closet and bathroom with double vanity, glass-enclosed shower and luxurious jacuzzi tub surrounded by bay windows. Three more bedrooms have double closet doors and share a full bathroom. A large 5th bedroom was added that could also be used as an in-law suite or bedroom for an au pair or even a large upstairs playroom. This bedroom leads to custom office space and is accessed by a back stairway to the open family room. The first floor also has a formal dining room and living room, hardwood floors, bay windows and wainscoting. A large laundry room and half bath complete the first floor.
The spacious and newly carpeted finished basement has a full bathroom, an area for watching tv and playing games, as well as two areas that are used for storage and a workshop, with extra electricity added to aid with completing your projects. Check out the ingenious hatch that connects the garage to the workshop. There is plenty of storage options in the basement, garage and walkable attic.
Situated in a family-friendly neighborhood near several great parks, Mary Mother of the Redeemer church and school and impressive North Penn School District. Plenty of shopping and restaurants nearby as well. Make an appointment to see this spectacular property!
Location
State PA
County Montgomery
Area Montgomery Twp (10646)
Zoning RESIDENTIAL
Rooms
Other Rooms Living Room, Dining Room, Primary Bedroom, Bedroom 2, Bedroom 3, Bedroom 4, Bedroom 5, Kitchen, Family Room, Den, Basement, Laundry, Primary Bathroom
Basement Partially Finished, Rear Entrance, Shelving, Walkout Stairs, Workshop
Interior
Interior Features Additional Stairway, Attic, Built-Ins, Carpet, Ceiling Fan(s), Chair Railings, Crown Moldings, Family Room Off Kitchen, Recessed Lighting, Skylight(s), Soaking Tub, Sprinkler System, Store/Office, Stove - Wood, Wainscotting, Wood Floors
Hot Water Electric
Heating Forced Air
Cooling Central A/C
Flooring Hardwood, Carpet
Fireplaces Number 1
Fireplaces Type Wood
Equipment Built-In Microwave, Built-In Range, Dishwasher, Dryer, Refrigerator, Washer, Stainless Steel Appliances
Fireplace Y
Appliance Built-In Microwave, Built-In Range, Dishwasher, Dryer, Refrigerator, Washer, Stainless Steel Appliances
Heat Source Natural Gas
Laundry Main Floor
Exterior
Exterior Feature Brick, Deck(s), Patio(s)
Parking Features Additional Storage Area
Garage Spaces 5.0
Fence Rear
Water Access N
Accessibility None
Porch Brick, Deck(s), Patio(s)
Attached Garage 2
Total Parking Spaces 5
Garage Y
Building
Lot Description Landscaping, Rear Yard, Front Yard
Story 2
Foundation Slab
Sewer Public Sewer
Water Public
Architectural Style Colonial
Level or Stories 2
Additional Building Above Grade, Below Grade
New Construction N
Schools
Elementary Schools Montgomery
Middle Schools Pennbrook
High Schools North Penn Senior
School District North Penn
Others
Pets Allowed Y
Senior Community No
Tax ID 46-00-00006-821
Ownership Fee Simple
SqFt Source Assessor
Acceptable Financing Conventional
Horse Property N
Listing Terms Conventional
Financing Conventional
Special Listing Condition Standard
Pets Allowed No Pet Restrictions
Read Less Info
Want to know what your home might be worth? Contact us for a FREE valuation!

Our team is ready to help you sell your home for the highest possible price ASAP

Bought with John P. Murrow • Compass RE
"My job is to find and attract mastery-based agents to the office, protect the culture, and make sure everyone is happy! "







