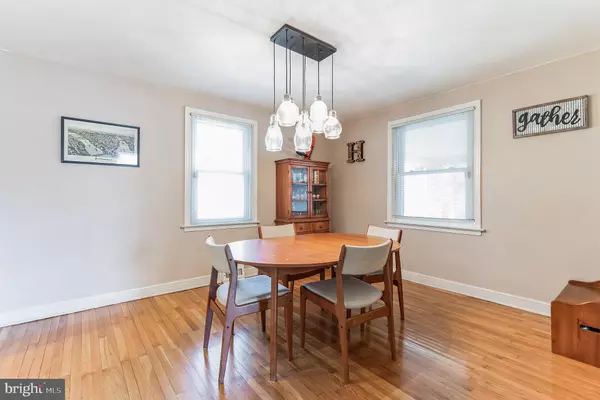$354,126
$299,900
18.1%For more information regarding the value of a property, please contact us for a free consultation.
4 Beds
2 Baths
1,546 SqFt
SOLD DATE : 05/18/2023
Key Details
Sold Price $354,126
Property Type Single Family Home
Sub Type Detached
Listing Status Sold
Purchase Type For Sale
Square Footage 1,546 sqft
Price per Sqft $229
Subdivision None Available
MLS Listing ID PAMC2067990
Sold Date 05/18/23
Style Colonial
Bedrooms 4
Full Baths 2
HOA Y/N N
Abv Grd Liv Area 1,546
Originating Board BRIGHT
Year Built 1948
Annual Tax Amount $8,459
Tax Year 2022
Lot Size 9,344 Sqft
Acres 0.21
Lot Dimensions 99.00 x 0.00
Property Description
MOVE RIGHT INTO THIS CHARMING YET SPACIOUS HOME! This brick single will not disappoint. The covered front porch welcomes you into the living room with hardwood floors and front and side windows allowing natural sunlight. An archway leads to the dining room with hardwood floors and coat closet. Another archway leads to the AWESOME KITCHEN with granite counters, subway tile back splash, stainless steel appliances and tons of counter and cabinet space. The kitchen has a door to a back mudroom which is perfect for coats, shoes and storage. A beautiful wood staircase leads to the second floor featuring 4 bedrooms all with hardwood floors. The primary bedroom is huge and has ceiling fan, double closet and an additional large closet. The second and third bedrooms have ceiling fans and ample closet space. The 4th bedroom is currently being used as an office. The hall bath is in good condition and has tile floor and walls. The full basement was finished a long time ago and offers space for a playroom, exercise area or home office. A full bath is a huge bonus if you use this space for a home office. A laundry area and storage closets complete the basement. The covered side porch is huge and is the perfect spot for outdoor entertaining. The corner lot with and additional entrance from the side is another wonderful feature of this fine home. A one car attached garage is the icing on the cake. Minutes to major roadways, shopping, restaurants, parks and schools. HURRY!!
Location
State PA
County Montgomery
Area Cheltenham Twp (10631)
Zoning .
Rooms
Other Rooms Living Room, Dining Room, Primary Bedroom, Bedroom 2, Bedroom 3, Bedroom 4, Kitchen, Mud Room, Recreation Room, Bathroom 1, Bathroom 2
Basement Interior Access, Fully Finished
Interior
Interior Features Attic, Ceiling Fan(s), Stall Shower, Tub Shower, Upgraded Countertops, Wood Floors
Hot Water Natural Gas
Heating Forced Air
Cooling Central A/C
Flooring Ceramic Tile, Hardwood
Equipment Built-In Microwave, Dishwasher, Disposal, Oven/Range - Gas, Stainless Steel Appliances
Fireplace N
Window Features Bay/Bow
Appliance Built-In Microwave, Dishwasher, Disposal, Oven/Range - Gas, Stainless Steel Appliances
Heat Source Natural Gas
Laundry Basement
Exterior
Exterior Feature Porch(es), Patio(s)
Parking Features Garage - Front Entry, Built In
Garage Spaces 3.0
Fence Partially, Rear
Water Access N
Roof Type Pitched,Shingle
Accessibility None
Porch Porch(es), Patio(s)
Attached Garage 1
Total Parking Spaces 3
Garage Y
Building
Lot Description Corner, Front Yard, SideYard(s), Rear Yard
Story 2
Foundation Block
Sewer Public Sewer
Water Public
Architectural Style Colonial
Level or Stories 2
Additional Building Above Grade, Below Grade
New Construction N
Schools
High Schools Cheltenham
School District Cheltenham
Others
Senior Community No
Tax ID 31-00-10870-007
Ownership Fee Simple
SqFt Source Assessor
Acceptable Financing Conventional
Listing Terms Conventional
Financing Conventional
Special Listing Condition Standard
Read Less Info
Want to know what your home might be worth? Contact us for a FREE valuation!

Our team is ready to help you sell your home for the highest possible price ASAP

Bought with Kimberly A Pickle • Long & Foster Real Estate, Inc.
"My job is to find and attract mastery-based agents to the office, protect the culture, and make sure everyone is happy! "







