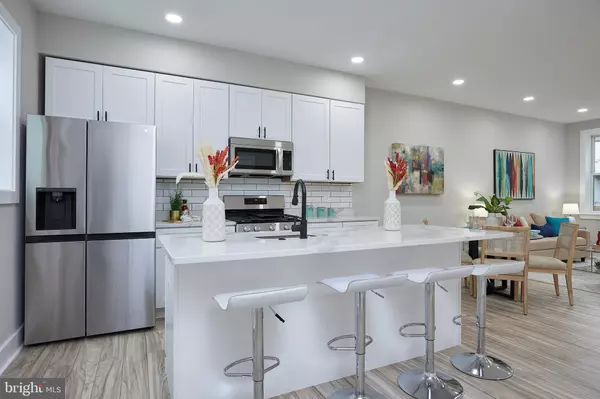$747,500
$745,000
0.3%For more information regarding the value of a property, please contact us for a free consultation.
3 Beds
3 Baths
1,792 SqFt
SOLD DATE : 05/09/2023
Key Details
Sold Price $747,500
Property Type Townhouse
Sub Type Interior Row/Townhouse
Listing Status Sold
Purchase Type For Sale
Square Footage 1,792 sqft
Price per Sqft $417
Subdivision Trinidad
MLS Listing ID DCDC2069772
Sold Date 05/09/23
Style Colonial,Contemporary
Bedrooms 3
Full Baths 2
Half Baths 1
HOA Y/N N
Abv Grd Liv Area 1,336
Originating Board BRIGHT
Year Built 1914
Annual Tax Amount $3,711
Tax Year 2022
Lot Size 1,595 Sqft
Acres 0.04
Property Description
NEWLY IMPROVED PRICE!!...BAMM!!....NEW REAR PRIVACY FENCE WITH REMOTE GARAGE DOOR ACCESS!.... NEWLY RENOVATED!!....Stylish 3 bedroom, 2.5 bathroom Rowhouse with a 2-CAR PARKING PAD in sought-after Trinidad!! This house showcases the best in Urban Living! NEW Kitchen and NEW Stainless Steel Appliances, All NEW Bathrooms with Modern Spa Showers, NEW Flooring throughout, NEW Recessed Lighting throughout, NEW Hot Water Heater, NEW HVAC system, and MORE!! The charming front porch greets you and invites you to sit down and relax. Windows throughout drench this home in natural light. . Entertain with elegance and ease on the main level with a spacious living room that effortlessly transitions into a separate dining area. The sleek kitchen boasts plenty of cabinetry, quartz countertops, six-burner gas cooking, a tiled backsplash, a large island, and stainless-steel appliances. Step out onto your private deck from the kitchen. The powder room on the main level is conveniently tucked away. Upstairs you will find all the comforts of home in 3 spacious bedrooms and closets. Need more space?? Extend your living space to the finished, walk-out lower level, which includes tons of recessed lighting, large family room, and full bathroom. The walk-out basement leads to a FULLY private fence and great storage under the deck. The house is conveniently located just steps from Gallaudet, Union Market, Whole Foods, Trader Joe's, and the dining and entertainment of H Street. Commuting is easy with nearby Union Station and NoMa Metro, and Florida Ave buses. I-295 is just a mile away, making for an easy commute to VA and MD...LOCATION, LOCATION, LOCATION!....GREAT VALUE!..... THIS IS A MUST-SEE!!
Location
State DC
County Washington
Zoning R4
Rooms
Basement Fully Finished, Heated, Rear Entrance, Windows, Walkout Stairs
Interior
Interior Features Family Room Off Kitchen, Floor Plan - Open, Kitchen - Eat-In, Kitchen - Gourmet, Recessed Lighting, Stall Shower, Tub Shower, Upgraded Countertops, Wood Floors
Hot Water Electric
Heating Forced Air
Cooling Central A/C
Flooring Hardwood, Heated
Equipment Built-In Microwave, Dishwasher, Disposal, Stainless Steel Appliances, Six Burner Stove, Refrigerator, Washer, Dryer
Appliance Built-In Microwave, Dishwasher, Disposal, Stainless Steel Appliances, Six Burner Stove, Refrigerator, Washer, Dryer
Heat Source Natural Gas
Exterior
Garage Spaces 2.0
Fence Rear
Water Access N
Accessibility None
Total Parking Spaces 2
Garage N
Building
Story 3
Foundation Other
Sewer Public Sewer
Water Public
Architectural Style Colonial, Contemporary
Level or Stories 3
Additional Building Above Grade, Below Grade
New Construction N
Schools
School District District Of Columbia Public Schools
Others
Senior Community No
Tax ID 4067//0037
Ownership Fee Simple
SqFt Source Assessor
Acceptable Financing Cash, Conventional, FHA, VA
Listing Terms Cash, Conventional, FHA, VA
Financing Cash,Conventional,FHA,VA
Special Listing Condition Standard
Read Less Info
Want to know what your home might be worth? Contact us for a FREE valuation!

Our team is ready to help you sell your home for the highest possible price ASAP

Bought with Diane Daly • Long & Foster Real Estate, Inc.
"My job is to find and attract mastery-based agents to the office, protect the culture, and make sure everyone is happy! "







