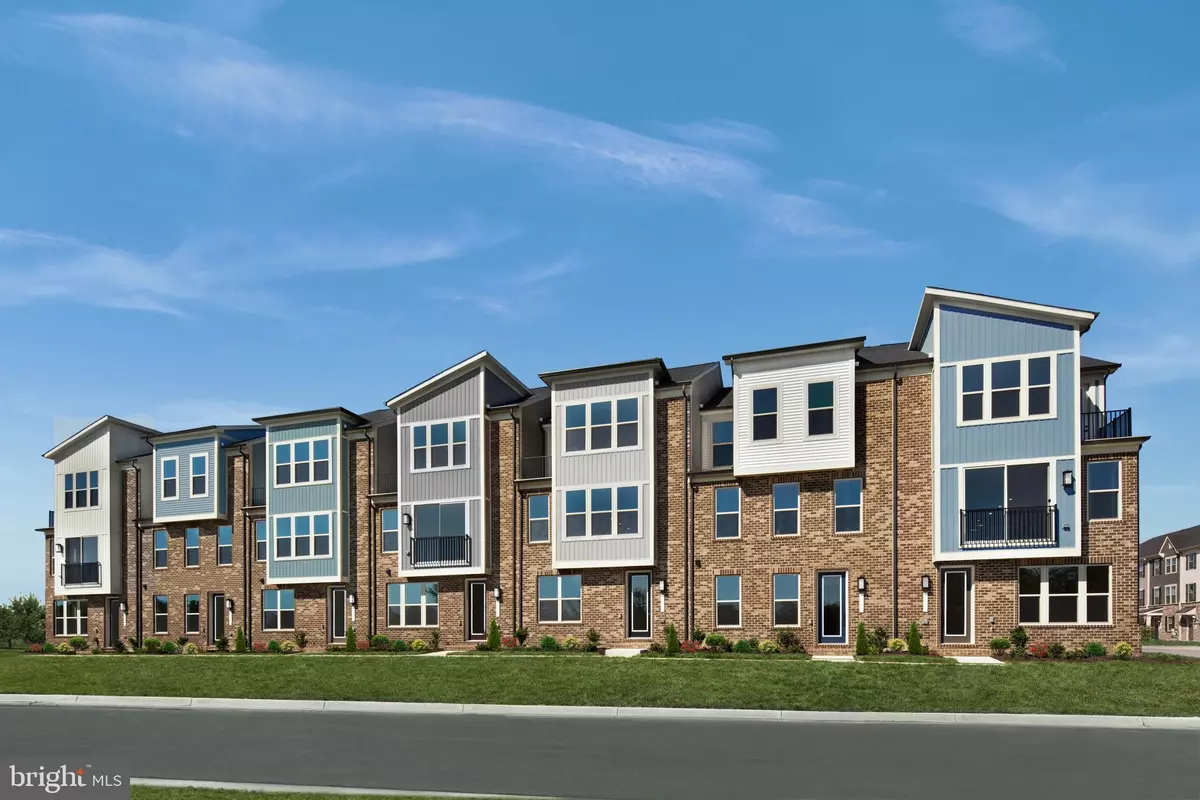$569,840
$579,440
1.7%For more information regarding the value of a property, please contact us for a free consultation.
3 Beds
4 Baths
2,440 SqFt
SOLD DATE : 03/31/2023
Key Details
Sold Price $569,840
Property Type Townhouse
Sub Type End of Row/Townhouse
Listing Status Sold
Purchase Type For Sale
Square Footage 2,440 sqft
Price per Sqft $233
Subdivision Patuxent Greens
MLS Listing ID MDPG2054032
Sold Date 03/31/23
Style Contemporary
Bedrooms 3
Full Baths 2
Half Baths 2
HOA Fees $136/mo
HOA Y/N Y
Abv Grd Liv Area 2,440
Originating Board BRIGHT
Year Built 2023
Annual Tax Amount $8,500
Tax Year 2021
Lot Size 3,056 Sqft
Acres 0.07
Property Description
Brick front End Unit with Sky Lanai covered outdoor living space including an exterior stone fireplace. Features include a high-end kitchen with an infinity island and large pantry, Finished lower level rec room with a 9 ft ceiling, Owner's suite with an oversized walk-in closet and spa bath including dual shower heads, frameless shower doors, and quartz counters. Luxury finishes throughout such as wide plank flooring, solid oak staircase, and designer lighting package. February 2023 move-in. $10,000 in flex cash for a limited time with the use of NVR Mortgage.
Location
State MD
County Prince Georges
Zoning LAUR
Direction West
Rooms
Other Rooms Dining Room, Primary Bedroom, Bedroom 2, Bedroom 3, Kitchen, Great Room, Recreation Room, Primary Bathroom
Interior
Interior Features Breakfast Area, Floor Plan - Open, Kitchen - Eat-In, Kitchen - Gourmet, Kitchen - Island, Primary Bath(s), Recessed Lighting, Sprinkler System, Walk-in Closet(s), Pantry
Hot Water Tankless
Cooling Central A/C
Flooring Carpet, Ceramic Tile, Hardwood, Vinyl
Fireplaces Number 1
Fireplaces Type Stone
Equipment Built-In Microwave, Cooktop, Oven - Wall, Range Hood, Water Heater - Tankless, Refrigerator
Furnishings No
Fireplace Y
Window Features Energy Efficient
Appliance Built-In Microwave, Cooktop, Oven - Wall, Range Hood, Water Heater - Tankless, Refrigerator
Heat Source Natural Gas
Laundry Upper Floor
Exterior
Exterior Feature Porch(es), Balcony
Parking Features Garage - Rear Entry
Garage Spaces 4.0
Utilities Available Electric Available, Natural Gas Available, Sewer Available, Under Ground, Water Available
Amenities Available Club House, Community Center, Exercise Room, Game Room, Jog/Walk Path, Pool - Outdoor
Water Access N
Roof Type Architectural Shingle
Accessibility None
Porch Porch(es), Balcony
Attached Garage 2
Total Parking Spaces 4
Garage Y
Building
Story 3
Foundation Slab
Sewer Public Sewer
Water Public
Architectural Style Contemporary
Level or Stories 3
Additional Building Above Grade, Below Grade
Structure Type 9'+ Ceilings,Dry Wall,Paneled Walls,Tray Ceilings
New Construction Y
Schools
School District Prince George'S County Public Schools
Others
Pets Allowed Y
HOA Fee Include Common Area Maintenance,Lawn Care Front,Pool(s),Snow Removal
Senior Community No
Tax ID 17105646495
Ownership Fee Simple
SqFt Source Assessor
Acceptable Financing Cash, Conventional, FHA, VA
Horse Property N
Listing Terms Cash, Conventional, FHA, VA
Financing Cash,Conventional,FHA,VA
Special Listing Condition Standard
Pets Allowed Case by Case Basis
Read Less Info
Want to know what your home might be worth? Contact us for a FREE valuation!

Our team is ready to help you sell your home for the highest possible price ASAP

Bought with Erica J Terry • Coldwell Banker Realty
"My job is to find and attract mastery-based agents to the office, protect the culture, and make sure everyone is happy! "







