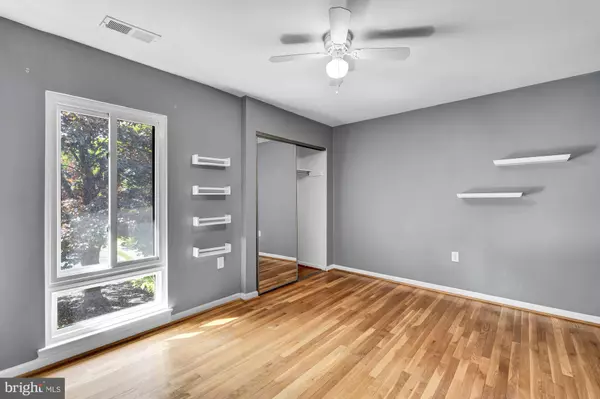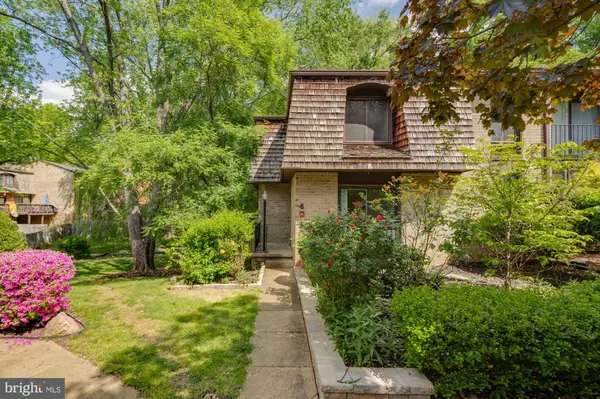$560,000
$500,000
12.0%For more information regarding the value of a property, please contact us for a free consultation.
3 Beds
4 Baths
2,104 SqFt
SOLD DATE : 05/15/2023
Key Details
Sold Price $560,000
Property Type Townhouse
Sub Type End of Row/Townhouse
Listing Status Sold
Purchase Type For Sale
Square Footage 2,104 sqft
Price per Sqft $266
Subdivision Americana Fairfax
MLS Listing ID VAFX2123938
Sold Date 05/15/23
Style Contemporary
Bedrooms 3
Full Baths 2
Half Baths 2
HOA Fees $126/qua
HOA Y/N Y
Abv Grd Liv Area 1,736
Originating Board BRIGHT
Year Built 1972
Annual Tax Amount $5,884
Tax Year 2023
Lot Size 3,112 Sqft
Acres 0.07
Property Description
This charming townhouse in Bristow Village is move-in ready and boasts three finished levels with 3 bedrooms, 2 full baths, and 2 half baths on 2,104 square feet. The open floor plan features a spacious living room, dining room, and private balcony to unwind and relax. The main level has original hardwood flooring, and the kitchen offers plenty of countertop and cabinet space as well as custom tiled backsplash, gas stove, built-in microwave, dishwasher, pantry, and breakfast area. The owner's suite has a sitting room, built-in office, dual closets, and en suite bathroom. The upper level has two additional bedrooms and a bathroom. The lower level has a well-lit large recreation room with a fireplace, built-ins, and easy access to a patio for grilling, as well as a storage, and utility/laundry room. Outdoors, there is a fenced-in backyard that backs to parkland. The community has great amenities that include pool, walking trails, tennis courts, and more. The home is also located nearby Braddock, Poe, and Annandale pyramid.
Location
State VA
County Fairfax
Zoning 220
Rooms
Other Rooms Living Room, Dining Room, Primary Bedroom, Bedroom 2, Bedroom 3, Kitchen, Foyer, Breakfast Room, Laundry, Recreation Room, Storage Room, Bathroom 2, Primary Bathroom, Half Bath
Basement Fully Finished, Outside Entrance, Rear Entrance, Shelving, Walkout Level, Windows
Interior
Interior Features Breakfast Area, Built-Ins, Ceiling Fan(s), Combination Kitchen/Dining, Floor Plan - Open, Formal/Separate Dining Room, Kitchen - Eat-In, Pantry, Primary Bath(s), Recessed Lighting, Tub Shower, Wood Floors
Hot Water Natural Gas
Heating Central
Cooling Ceiling Fan(s), Central A/C
Flooring Hardwood, Laminate Plank
Fireplaces Number 1
Fireplaces Type Fireplace - Glass Doors, Wood
Equipment Built-In Microwave, Dishwasher, Dryer, Dryer - Front Loading, Microwave, Oven - Single, Oven/Range - Gas, Range Hood, Refrigerator, Stainless Steel Appliances, Washer, Washer - Front Loading
Fireplace Y
Appliance Built-In Microwave, Dishwasher, Dryer, Dryer - Front Loading, Microwave, Oven - Single, Oven/Range - Gas, Range Hood, Refrigerator, Stainless Steel Appliances, Washer, Washer - Front Loading
Heat Source Natural Gas
Laundry Lower Floor
Exterior
Exterior Feature Patio(s)
Parking On Site 2
Fence Fully, Wood
Amenities Available Pool - Outdoor
Water Access N
View Trees/Woods
Roof Type Shingle,Wood
Accessibility None
Porch Patio(s)
Garage N
Building
Lot Description Backs - Parkland
Story 3
Foundation Concrete Perimeter
Sewer Public Sewer
Water Public
Architectural Style Contemporary
Level or Stories 3
Additional Building Above Grade, Below Grade
New Construction N
Schools
Elementary Schools Braddock
Middle Schools Poe
High Schools Annandale
School District Fairfax County Public Schools
Others
HOA Fee Include Trash,Common Area Maintenance,Pool(s)
Senior Community No
Tax ID 0704 11 0085
Ownership Fee Simple
SqFt Source Assessor
Special Listing Condition Standard
Read Less Info
Want to know what your home might be worth? Contact us for a FREE valuation!

Our team is ready to help you sell your home for the highest possible price ASAP

Bought with Suzanne Parmet • Compass
"My job is to find and attract mastery-based agents to the office, protect the culture, and make sure everyone is happy! "







