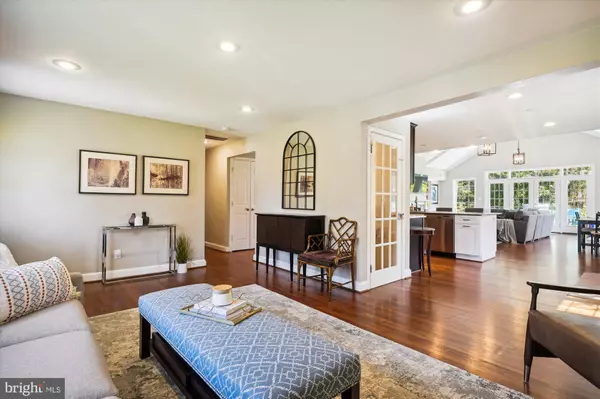$835,000
$789,900
5.7%For more information regarding the value of a property, please contact us for a free consultation.
3 Beds
3 Baths
2,598 SqFt
SOLD DATE : 05/12/2023
Key Details
Sold Price $835,000
Property Type Single Family Home
Sub Type Detached
Listing Status Sold
Purchase Type For Sale
Square Footage 2,598 sqft
Price per Sqft $321
Subdivision Broyhill Crest
MLS Listing ID VAFX2120868
Sold Date 05/12/23
Style Ranch/Rambler
Bedrooms 3
Full Baths 3
HOA Y/N N
Abv Grd Liv Area 1,898
Originating Board BRIGHT
Year Built 1953
Annual Tax Amount $9,583
Tax Year 2023
Lot Size 0.293 Acres
Acres 0.29
Property Description
Stunning single-family home located in highly sought-after Annandale! This bright & spacious home sits on .3 acres and features 3 bedrooms & 3 bathrooms spread across nearly 2,600 square feet of living space.
Upon entering the home, you'll be greeted by a welcoming living room with a wood-burning fireplace that leads to the gorgeous open kitchen. The kitchen is accented with stainless steel appliances, stone countertops, a large island with bar seating, recessed lighting, and plenty of cabinet & pantry space for all your storage needs. The chef's kitchen overlooks the open great room with built-in bookcases on either side of a second wood-burning fireplace, soaring vaulted ceilings, & large windows that allow natural light to flow in. The adjacent dining area provides ample space for entertaining and completes this space.
The primary bedroom suite boasts a luxurious en-suite bathroom with a double vanity, heated floors, a freestanding soaking tub, & separate sparkling white subway-tiled shower, as well as a large walk-in closet. Two additional bedrooms that both feature ceiling fans & good-sized closets, along with an easily accessible floored attic, complete this level.
The lower level features new LVP flooring throughout the spacious recreation room & bonus room - great for guests or a home office. A smart storage nook under the stairs provides even more space for belongings. A full bathroom, a laundry closet with full-sized washer & dryer, a storage/utility room with newer water heater (2019), and access to the attached one-car garage with a newly installed garage door (2020), 2nd refrigerator, & shelving for extra storage complete this lovely home.
The property features a well-maintained yard with mature landscaping, rock creeks and french drains, a private rear deck perfect for entertaining, a newer HVAC condenser (2018), and a spacious driveway with plenty of parking space. This home is conveniently located near numerous parks, neighborhood playgrounds, & community pools. It is just a short drive to I-395 & I-495, shopping centers, and popular restaurants, making it the perfect choice for anyone looking for a peaceful suburban lifestyle with easy access to all of the amenities of the DC-metro area!
Location
State VA
County Fairfax
Zoning 130
Direction Northwest
Rooms
Basement Fully Finished, Garage Access, Side Entrance, Sump Pump, Walkout Level
Main Level Bedrooms 3
Interior
Interior Features Attic, Built-Ins, Ceiling Fan(s), Entry Level Bedroom, Floor Plan - Open, Kitchen - Island, Pantry, Primary Bath(s), Recessed Lighting, Soaking Tub, Upgraded Countertops, Walk-in Closet(s)
Hot Water Natural Gas
Heating Central, Heat Pump(s)
Cooling Central A/C, Heat Pump(s)
Fireplaces Number 2
Fireplaces Type Wood, Mantel(s)
Equipment Built-In Microwave, Dishwasher, Disposal, Dryer, Extra Refrigerator/Freezer, Oven/Range - Electric, Refrigerator, Stainless Steel Appliances, Washer, Water Heater
Fireplace Y
Appliance Built-In Microwave, Dishwasher, Disposal, Dryer, Extra Refrigerator/Freezer, Oven/Range - Electric, Refrigerator, Stainless Steel Appliances, Washer, Water Heater
Heat Source Electric
Laundry Lower Floor, Dryer In Unit, Washer In Unit
Exterior
Parking Features Garage Door Opener, Inside Access, Additional Storage Area
Garage Spaces 3.0
Water Access N
Accessibility None
Attached Garage 1
Total Parking Spaces 3
Garage Y
Building
Story 2
Foundation Block, Concrete Perimeter
Sewer Public Sewer
Water Public
Architectural Style Ranch/Rambler
Level or Stories 2
Additional Building Above Grade, Below Grade
New Construction N
Schools
Elementary Schools Mason Crest
Middle Schools Poe
High Schools Falls Church
School District Fairfax County Public Schools
Others
Senior Community No
Tax ID 0604 02 0218
Ownership Fee Simple
SqFt Source Assessor
Special Listing Condition Standard
Read Less Info
Want to know what your home might be worth? Contact us for a FREE valuation!

Our team is ready to help you sell your home for the highest possible price ASAP

Bought with Reid G Voss • Golston Real Estate Inc.
"My job is to find and attract mastery-based agents to the office, protect the culture, and make sure everyone is happy! "







