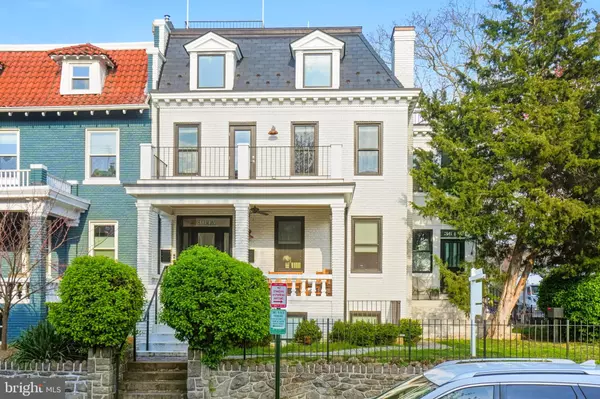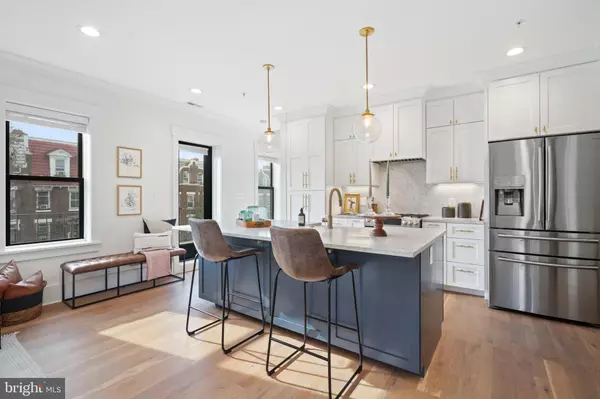$917,500
$925,000
0.8%For more information regarding the value of a property, please contact us for a free consultation.
3 Beds
3 Baths
1,685 SqFt
SOLD DATE : 05/12/2023
Key Details
Sold Price $917,500
Property Type Condo
Sub Type Condo/Co-op
Listing Status Sold
Purchase Type For Sale
Square Footage 1,685 sqft
Price per Sqft $544
Subdivision Park View
MLS Listing ID DCDC2089584
Sold Date 05/12/23
Style Other
Bedrooms 3
Full Baths 2
Half Baths 1
Condo Fees $184/mo
HOA Y/N N
Abv Grd Liv Area 1,685
Originating Board BRIGHT
Year Built 1920
Annual Tax Amount $4,629
Tax Year 2022
Property Description
Stunning 3-bedroom, 2.5-bath two-level condo that offers lots of room to spread out! Enjoy the convenience of being only 1 block from the Petworth Metro, **Garage parking**, and the luxury of two private outdoor spaces (1 deck and 1 roof deck), perfect for entertaining guests or relaxing after a long day.
Boasting 18 windows this sun-drenched corner unit is far from ordinary. The condo is flooded with natural light and custom millwork that adds character and charm to every room. The kitchen is a chef's dream, complete with gas cooking, high-end cabinetry, built-in cookbook storage, and a balcony that offers a peaceful retreat.
The spacious living and dining room offers flexible use space to fit your lifestyle needs. Upstairs, you'll find 3 well-appointed bedrooms with large closets and a large guest bathroom with a tub. The primary suite is a true sanctuary, featuring a huge walk-in closet (it could be another room!), an enormous bathroom with a separate soaking tub, dual vanity, and a walk-in shower that provides a spa-like experience.
For ultimate relaxation, head up to the private roof deck and enjoy stunning views of the Basicala and The National Cathedral during the Spring sunsets.
With a walk score of 89, this property is located less than 1 block from the Petworth Metro, coffee shops, grocery stores, restaurants, and shopping. See 3-D tour!
Location
State DC
County Washington
Zoning SEE DC WEBSITE
Rooms
Other Rooms Kitchen
Basement Garage Access
Interior
Interior Features Built-Ins, Ceiling Fan(s), Combination Kitchen/Living, Dining Area, Floor Plan - Open, Kitchen - Gourmet, Kitchen - Island, Primary Bath(s), Recessed Lighting, Sprinkler System, Walk-in Closet(s), Window Treatments, Wood Floors
Hot Water Other
Heating Central
Cooling Central A/C, Ceiling Fan(s)
Flooring Wood
Equipment Dishwasher, Disposal, Dryer, Microwave, Oven/Range - Gas, Refrigerator, Stainless Steel Appliances, Washer - Front Loading, Washer, Water Heater
Furnishings No
Fireplace N
Appliance Dishwasher, Disposal, Dryer, Microwave, Oven/Range - Gas, Refrigerator, Stainless Steel Appliances, Washer - Front Loading, Washer, Water Heater
Heat Source Natural Gas
Laundry Dryer In Unit, Has Laundry, Main Floor, Washer In Unit
Exterior
Garage Garage Door Opener
Garage Spaces 1.0
Utilities Available Cable TV, Phone
Amenities Available None
Waterfront N
Water Access N
Accessibility None
Parking Type Attached Garage, Other, Parking Lot
Attached Garage 1
Total Parking Spaces 1
Garage Y
Building
Story 2
Unit Features Garden 1 - 4 Floors
Sewer Public Sewer
Water Public
Architectural Style Other
Level or Stories 2
Additional Building Above Grade, Below Grade
New Construction N
Schools
School District District Of Columbia Public Schools
Others
Pets Allowed Y
HOA Fee Include Water,Sewer,Common Area Maintenance,Parking Fee
Senior Community No
Tax ID 3034//2007
Ownership Condominium
Acceptable Financing Cash, Conventional, FHA, VA
Horse Property N
Listing Terms Cash, Conventional, FHA, VA
Financing Cash,Conventional,FHA,VA
Special Listing Condition Standard
Pets Description Dogs OK, Cats OK
Read Less Info
Want to know what your home might be worth? Contact us for a FREE valuation!

Our team is ready to help you sell your home for the highest possible price ASAP

Bought with Jonathan Chvala • KW Metro Center

"My job is to find and attract mastery-based agents to the office, protect the culture, and make sure everyone is happy! "






