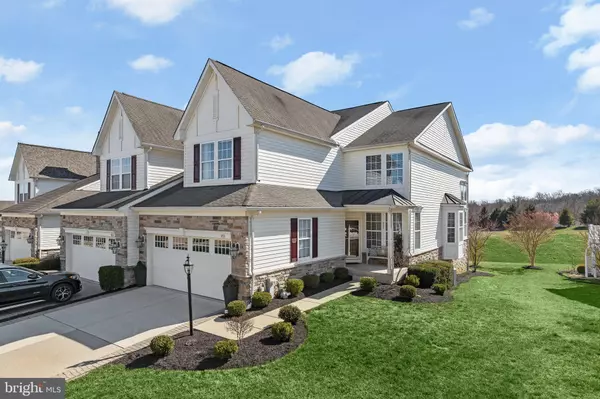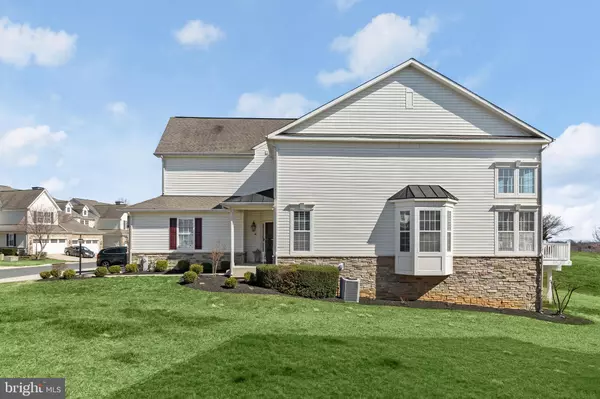$449,900
$434,900
3.4%For more information regarding the value of a property, please contact us for a free consultation.
4 Beds
5 Baths
3,420 SqFt
SOLD DATE : 05/05/2023
Key Details
Sold Price $449,900
Property Type Townhouse
Sub Type End of Row/Townhouse
Listing Status Sold
Purchase Type For Sale
Square Footage 3,420 sqft
Price per Sqft $131
Subdivision Bulle Rock
MLS Listing ID MDHR2020552
Sold Date 05/05/23
Style Traditional
Bedrooms 4
Full Baths 4
Half Baths 1
HOA Fees $362/mo
HOA Y/N Y
Abv Grd Liv Area 2,920
Originating Board BRIGHT
Year Built 2006
Annual Tax Amount $4,603
Tax Year 2022
Lot Size 4,504 Sqft
Acres 0.1
Property Description
***Multiple Offers received - Deadline 3/24 at 7PM***
Welcome to your dream home in the desirable gated community of Bulle Rock! This stunning end-of-group villa boasts a 2-car garage and is situated on a premium lot with beautiful water views from the second level.
Step inside and you'll be greeted by gorgeous wood floors throughout the main level that were installed in 2018. The main level primary suite features a walk-in closet and a full bathroom with a luxurious soaking tub. The 2-story living room is flooded with incredible natural light and boasts a cozy gas fireplace, perfect for chilly nights.
The main level also includes a half bath and a composite deck with white vinyl railings that was added in June 2022. Upstairs, you'll find 3 additional bedrooms and 2 full bathrooms, including a secondary suite with its own bathroom.
But that's not all - the fully finished basement offers even more space for relaxation and entertainment with a full bathroom, great ceiling height, and a wet bar.
The Bulle Rock community covers all lawn care, snow and garbage removal, so you can spend your time enjoying the community's many amenities, including walking trails, indoor/outdoor pools, tennis, playgrounds, workout facility, and more.
Don't miss your chance to own this beautiful villa in one of Harford County's most sought-after communities!
Location
State MD
County Harford
Zoning R2
Rooms
Basement Other
Main Level Bedrooms 1
Interior
Interior Features Breakfast Area, Family Room Off Kitchen, Kitchen - Gourmet, Combination Dining/Living, Primary Bath(s), Entry Level Bedroom, Upgraded Countertops, Window Treatments, Wet/Dry Bar, Wood Floors, Floor Plan - Open
Hot Water Natural Gas
Heating Forced Air
Cooling Central A/C
Fireplaces Number 1
Fireplaces Type Fireplace - Glass Doors
Equipment Washer/Dryer Hookups Only, Dishwasher, Disposal, Dryer, Exhaust Fan, Icemaker, Microwave, Oven/Range - Electric, Refrigerator, Washer, Water Heater
Fireplace Y
Appliance Washer/Dryer Hookups Only, Dishwasher, Disposal, Dryer, Exhaust Fan, Icemaker, Microwave, Oven/Range - Electric, Refrigerator, Washer, Water Heater
Heat Source Natural Gas
Exterior
Exterior Feature Porch(es)
Parking Features Garage Door Opener, Garage - Front Entry
Garage Spaces 2.0
Water Access N
Accessibility None
Porch Porch(es)
Attached Garage 2
Total Parking Spaces 2
Garage Y
Building
Story 3
Foundation Other
Sewer Public Sewer
Water Public
Architectural Style Traditional
Level or Stories 3
Additional Building Above Grade, Below Grade
Structure Type 2 Story Ceilings,9'+ Ceilings
New Construction N
Schools
High Schools Havre De Grace
School District Harford County Public Schools
Others
Senior Community No
Tax ID 1306065910
Ownership Fee Simple
SqFt Source Assessor
Security Features Security Gate,Sprinkler System - Indoor,Smoke Detector,Security System
Special Listing Condition Standard
Read Less Info
Want to know what your home might be worth? Contact us for a FREE valuation!

Our team is ready to help you sell your home for the highest possible price ASAP

Bought with Lindsay Moiles • Cummings & Co. Realtors
"My job is to find and attract mastery-based agents to the office, protect the culture, and make sure everyone is happy! "







