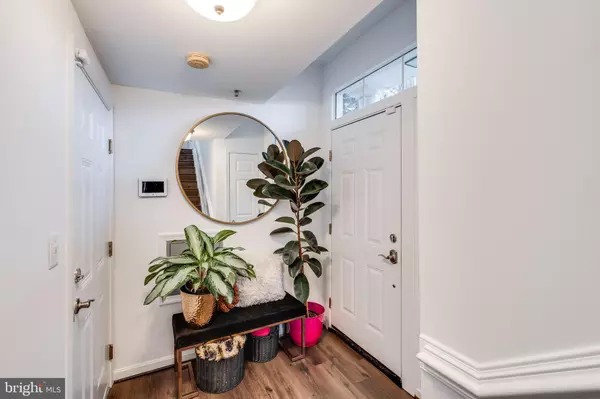$455,000
$454,000
0.2%For more information regarding the value of a property, please contact us for a free consultation.
3 Beds
3 Baths
1,606 SqFt
SOLD DATE : 05/05/2023
Key Details
Sold Price $455,000
Property Type Condo
Sub Type Condo/Co-op
Listing Status Sold
Purchase Type For Sale
Square Footage 1,606 sqft
Price per Sqft $283
Subdivision Groveton Woods
MLS Listing ID VAFX2115950
Sold Date 05/05/23
Style Colonial
Bedrooms 3
Full Baths 2
Half Baths 1
Condo Fees $395/mo
HOA Y/N N
Abv Grd Liv Area 1,606
Originating Board BRIGHT
Year Built 2009
Annual Tax Amount $5,022
Tax Year 2023
Property Description
Charming end unit condo with 3bd 2.5ba in Groveton Woods located in Alexandria Virginia. Upon entering you will notice the welcoming foyer with staircase to main level. A welcoming open floor plan with a very spacious combination living/dining room. The upgraded kitchen includes stainless steel appliances, double sink, modern countertops, and plenty of counter and cabinet space. A convenient half bath for guest and stacked washer dryer are conveniently located on the main level. Upper level is fully carpeted. The spacious primary bedroom includes an en suite bathroom with double vanity, soaking tub, and stall shower. Two other nicely sized bedrooms that share another full bathroom round out the upper level. A prime location with plenty of dining, shopping, and entertainment in the surrounding area such as downtown Alexandria and the National Harbor. Easy access to 495 Capital Beltway and Ronald Reagan Washington National Airport. Don't miss out on this opportunity to call this your new home! Book your showing online today! Best way to access the property is via Richmond Highway.
Location
State VA
County Fairfax
Zoning 220
Interior
Interior Features Carpet, Ceiling Fan(s), Combination Kitchen/Dining, Crown Moldings, Dining Area, Floor Plan - Open, Kitchen - Gourmet, Primary Bath(s), Stall Shower, Tub Shower, Upgraded Countertops, Wood Floors
Hot Water Natural Gas
Heating Forced Air
Cooling Central A/C
Flooring Carpet, Ceramic Tile, Hardwood
Equipment Built-In Microwave, Dishwasher, Disposal, Icemaker, Oven/Range - Gas, Refrigerator, Stainless Steel Appliances, Washer/Dryer Stacked, Water Heater
Window Features Transom
Appliance Built-In Microwave, Dishwasher, Disposal, Icemaker, Oven/Range - Gas, Refrigerator, Stainless Steel Appliances, Washer/Dryer Stacked, Water Heater
Heat Source Natural Gas
Laundry Dryer In Unit, Upper Floor, Washer In Unit
Exterior
Parking Features Garage - Front Entry, Garage Door Opener, Inside Access
Garage Spaces 2.0
Amenities Available Other
Water Access N
Roof Type Shingle
Accessibility None
Attached Garage 1
Total Parking Spaces 2
Garage Y
Building
Story 2
Foundation Other
Sewer Public Sewer
Water Public
Architectural Style Colonial
Level or Stories 2
Additional Building Above Grade, Below Grade
Structure Type Dry Wall
New Construction N
Schools
School District Fairfax County Public Schools
Others
Pets Allowed Y
HOA Fee Include Reserve Funds,Management,Lawn Maintenance,Trash,Snow Removal
Senior Community No
Tax ID 0924 13 0148
Ownership Condominium
Acceptable Financing Cash, Conventional, FHA, VA
Listing Terms Cash, Conventional, FHA, VA
Financing Cash,Conventional,FHA,VA
Special Listing Condition Standard
Pets Allowed Size/Weight Restriction, Pet Addendum/Deposit
Read Less Info
Want to know what your home might be worth? Contact us for a FREE valuation!

Our team is ready to help you sell your home for the highest possible price ASAP

Bought with David Kohyar • KW United
"My job is to find and attract mastery-based agents to the office, protect the culture, and make sure everyone is happy! "







