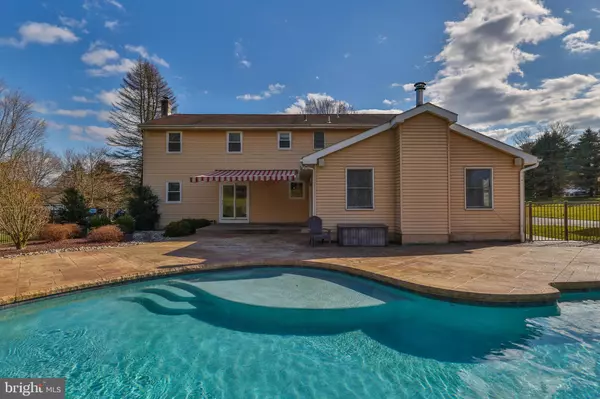$522,000
$534,900
2.4%For more information regarding the value of a property, please contact us for a free consultation.
4 Beds
3 Baths
3,670 SqFt
SOLD DATE : 05/05/2023
Key Details
Sold Price $522,000
Property Type Single Family Home
Sub Type Detached
Listing Status Sold
Purchase Type For Sale
Square Footage 3,670 sqft
Price per Sqft $142
Subdivision Bridge View Terrace
MLS Listing ID PALH2005570
Sold Date 05/05/23
Style Colonial
Bedrooms 4
Full Baths 2
Half Baths 1
HOA Y/N N
Abv Grd Liv Area 2,820
Originating Board BRIGHT
Year Built 1980
Annual Tax Amount $6,923
Tax Year 2022
Lot Size 1.079 Acres
Acres 1.08
Lot Dimensions 0.00 x 0.00
Property Description
Welcome to the Oasis in Orefield! Nestled in a quiet neighborhood located in the Parkland School District, only half a mile from The Covered Bridge Park, two miles from Parkland High School, and one mile from Orefield Middle School. This beautiful home has 4 bedrooms and 2 1/2 baths. A massive family room with a wood burning stove that has access to the outside patio. A modern kitchen that leads to the den/study or where you can access the stairs down to the well-lit and very spacious finished basement. This is where you'll and a custom handmade cocktail bar, perfect for entertaining. Upstairs is where you'll find the master suite which includes a huge walk-in closet and a full bath with his and her sinks. Also upstairs is another full bath with double sinks, 3 additional bedrooms, access to a walk-up attic and so much closet space for all your storage needs. The Oasis gives you the opportunity to escape in your own backyard with a maintenance free saltwater in-ground pool and spa!
Location
State PA
County Lehigh
Area South Whitehall Twp (12319)
Zoning RR-2
Rooms
Other Rooms Living Room, Dining Room, Primary Bedroom, Bedroom 3, Kitchen, Den, Basement, Bedroom 1, Laundry, Bathroom 2, Full Bath
Basement Partially Finished
Interior
Hot Water Electric
Heating Forced Air, Heat Pump - Electric BackUp
Cooling Central A/C
Flooring Carpet, Hardwood, Tile/Brick
Fireplaces Number 1
Fireplaces Type Wood
Equipment Dishwasher, Disposal, Freezer, Icemaker, Microwave, Oven/Range - Electric, Refrigerator, Stove
Furnishings No
Fireplace Y
Appliance Dishwasher, Disposal, Freezer, Icemaker, Microwave, Oven/Range - Electric, Refrigerator, Stove
Heat Source Electric
Exterior
Exterior Feature Patio(s), Porch(es)
Parking Features Additional Storage Area, Garage - Side Entry, Garage Door Opener
Garage Spaces 2.0
Pool Concrete, Fenced, Heated, In Ground, Pool/Spa Combo, Saltwater
Water Access N
Roof Type Fiberglass,Asphalt
Accessibility None
Porch Patio(s), Porch(es)
Attached Garage 2
Total Parking Spaces 2
Garage Y
Building
Story 2
Foundation Concrete Perimeter
Sewer On Site Septic
Water Public
Architectural Style Colonial
Level or Stories 2
Additional Building Above Grade, Below Grade
New Construction N
Schools
Elementary Schools Ironton
Middle Schools Orefield
High Schools Parkland
School District Parkland
Others
Senior Community No
Tax ID 547729576377-00001
Ownership Fee Simple
SqFt Source Assessor
Acceptable Financing Cash, Conventional, FHA, VA
Horse Property N
Listing Terms Cash, Conventional, FHA, VA
Financing Cash,Conventional,FHA,VA
Special Listing Condition Standard
Read Less Info
Want to know what your home might be worth? Contact us for a FREE valuation!

Our team is ready to help you sell your home for the highest possible price ASAP

Bought with Anne S Dubbs • RE/MAX Real Estate-Allentown
"My job is to find and attract mastery-based agents to the office, protect the culture, and make sure everyone is happy! "







