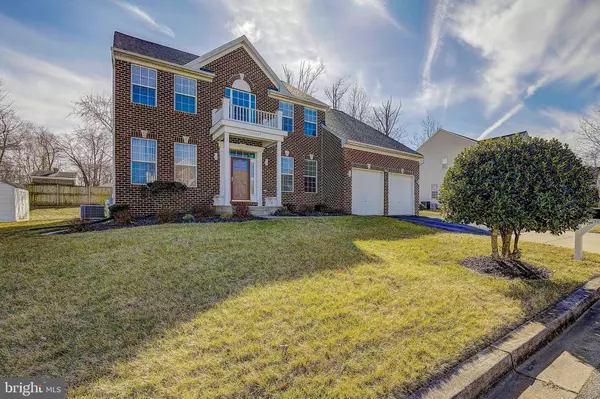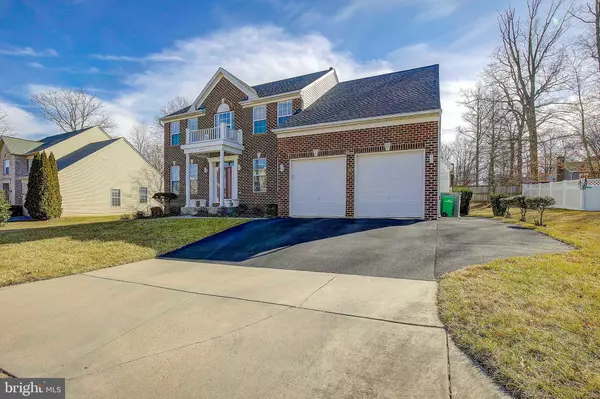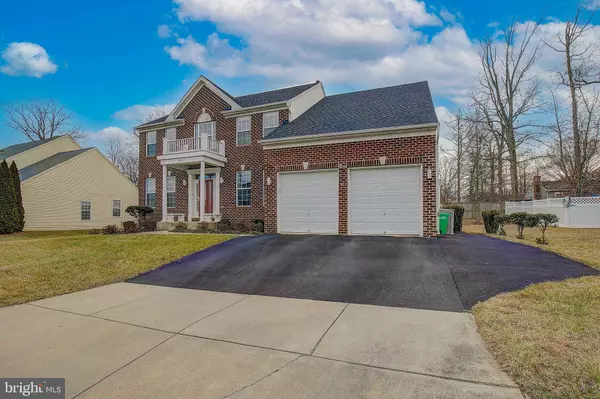$665,000
$625,000
6.4%For more information regarding the value of a property, please contact us for a free consultation.
4 Beds
4 Baths
2,656 SqFt
SOLD DATE : 04/27/2023
Key Details
Sold Price $665,000
Property Type Single Family Home
Sub Type Detached
Listing Status Sold
Purchase Type For Sale
Square Footage 2,656 sqft
Price per Sqft $250
Subdivision Glenn Dale Heights-Resub
MLS Listing ID MDPG2068284
Sold Date 04/27/23
Style Colonial
Bedrooms 4
Full Baths 3
Half Baths 1
HOA Y/N N
Abv Grd Liv Area 2,656
Originating Board BRIGHT
Year Built 2003
Annual Tax Amount $7,393
Tax Year 2023
Lot Size 10,000 Sqft
Acres 0.23
Property Description
This is the home you've been waiting for! Impeccably maintained by the original owner and updated throughout, this is quite possibly the perfect home. As you come through the front door, you'll see the low-maintenance flooring that covers the main level. You'll enjoy the office to the right with full length windows to bring the light in. To the left is your living room, then formal dining room that leads into the updated white kitchen. Lovely granite adorns the cabinets and it boasts newer stainless appliances. The kitchen is open to the family room, which allows for enjoyable entertaining. The fireplace has been beautifully upgraded with faux stone. There's a walk-out to the deck, and flat, fenced backyard. Your finished basement has a theater, large rec room, storage area, gym, bathroom, and laundry.
Home comes with a ONE YEAR HOME WARRANTY !
Located on a quiet street in the neighborhood, yet minutes from shopping and a great location for commuting. This is quite possibly the perfect home and the perfect place to live!
Location
State MD
County Prince Georges
Zoning RR
Rooms
Basement Fully Finished
Interior
Interior Features Bar, Attic, Breakfast Area, Built-Ins, Carpet, Ceiling Fan(s), Combination Kitchen/Living, Crown Moldings, Family Room Off Kitchen, Floor Plan - Traditional, Formal/Separate Dining Room, Kitchen - Gourmet, Kitchen - Island, Kitchen - Table Space, Pantry, Primary Bath(s), Recessed Lighting, Soaking Tub, Stall Shower, Tub Shower, Upgraded Countertops, Walk-in Closet(s), Wet/Dry Bar, Window Treatments, Wood Floors
Hot Water Electric
Heating Central
Cooling Central A/C
Fireplaces Number 1
Equipment Built-In Microwave, Built-In Range, Dishwasher, Disposal, Dryer, Refrigerator, Washer
Appliance Built-In Microwave, Built-In Range, Dishwasher, Disposal, Dryer, Refrigerator, Washer
Heat Source Natural Gas
Exterior
Parking Features Inside Access
Garage Spaces 2.0
Water Access N
Roof Type Asphalt
Accessibility None
Attached Garage 2
Total Parking Spaces 2
Garage Y
Building
Story 3
Foundation Permanent
Sewer Public Sewer
Water Public
Architectural Style Colonial
Level or Stories 3
Additional Building Above Grade, Below Grade
New Construction N
Schools
School District Prince George'S County Public Schools
Others
Senior Community No
Tax ID 17143426715
Ownership Fee Simple
SqFt Source Assessor
Special Listing Condition Standard
Read Less Info
Want to know what your home might be worth? Contact us for a FREE valuation!

Our team is ready to help you sell your home for the highest possible price ASAP

Bought with Helen Kembumbara • BEMAX HOMES
"My job is to find and attract mastery-based agents to the office, protect the culture, and make sure everyone is happy! "







