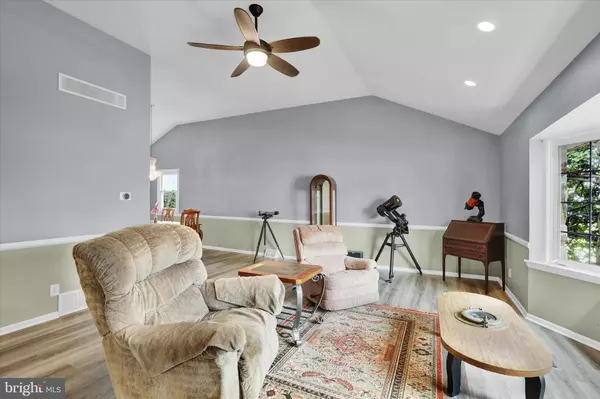$521,000
$519,900
0.2%For more information regarding the value of a property, please contact us for a free consultation.
4 Beds
3 Baths
2,343 SqFt
SOLD DATE : 05/01/2023
Key Details
Sold Price $521,000
Property Type Single Family Home
Sub Type Detached
Listing Status Sold
Purchase Type For Sale
Square Footage 2,343 sqft
Price per Sqft $222
Subdivision Pine Valley
MLS Listing ID PAPH2211674
Sold Date 05/01/23
Style Split Level
Bedrooms 4
Full Baths 2
Half Baths 1
HOA Y/N N
Abv Grd Liv Area 2,343
Originating Board BRIGHT
Year Built 1964
Annual Tax Amount $9,090
Tax Year 2023
Lot Size 0.265 Acres
Acres 0.27
Lot Dimensions 62.00 x 208.00
Property Description
Welcome Home!!! This beautiful home, which is in the highly desirable Greenberg Joseph school zone for grade k-8, rests on a quiet street with little cross traffic, in the Pine Valley section. This split-level style home is sure to please as soon as you walk in the door. First, you will see the grand room up to the right with high ceilings, an amazing bay window, and brand new luxury vinyl plank flooring. The entire house was freshly painted just this past January. This level also includes a recently updated kitchen with soft close cabinetry and stunning black granite countertops that also cover the built in breakfast nook off to the side, finished off by New stainless steel appliances. Off of the kitchen and down a few stairs you will find the family room which is situated on the entry level of the home and has a gas fireplace which will be left with the home. There are also 2 large sized storage closets, currently being used a a pantry and a coat closet, but allow enough space for much more. Finally, a spacious powder room finishes off this level. Go up a few stairs off of the grand room and you will find 4 spacious bedrooms, all freshly painted and brand new carpet throughout the entire level. The oversized master bedroom contains a full bathroom as well. There is also a second full bathroom on this Level. Never worry about water damage as the entire perimeter of the basement is surrounded with a French drain and sump pump. The roof and plywood were completely replaced after Hurricane Sandy. Newer A/C and heat unit, new water heater. This home also comes with a smart Hub which will allow you to control the recessed lighting in the grand and family rooms with your phone. Act quickly, this one won't last!
Location
State PA
County Philadelphia
Area 19115 (19115)
Zoning RSD3
Rooms
Other Rooms Living Room, Basement
Basement Partially Finished
Interior
Hot Water Natural Gas
Heating Forced Air
Cooling Central A/C
Heat Source Natural Gas
Exterior
Parking Features Additional Storage Area
Garage Spaces 1.0
Water Access N
Accessibility None
Attached Garage 1
Total Parking Spaces 1
Garage Y
Building
Story 4
Foundation Brick/Mortar
Sewer Public Sewer
Water Public
Architectural Style Split Level
Level or Stories 4
Additional Building Above Grade, Below Grade
New Construction N
Schools
School District The School District Of Philadelphia
Others
Senior Community No
Tax ID 581195500
Ownership Fee Simple
SqFt Source Assessor
Acceptable Financing Cash, FHA, VA, Conventional
Listing Terms Cash, FHA, VA, Conventional
Financing Cash,FHA,VA,Conventional
Special Listing Condition Standard
Read Less Info
Want to know what your home might be worth? Contact us for a FREE valuation!

Our team is ready to help you sell your home for the highest possible price ASAP

Bought with Jaison Sebastian • Emmanuel Realty
"My job is to find and attract mastery-based agents to the office, protect the culture, and make sure everyone is happy! "







