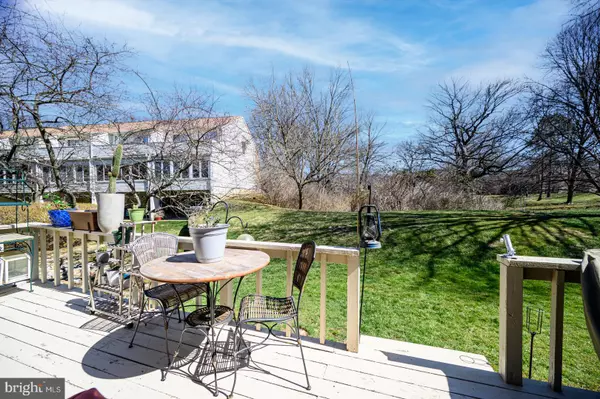$402,500
$379,900
5.9%For more information regarding the value of a property, please contact us for a free consultation.
2 Beds
3 Baths
1,152 SqFt
SOLD DATE : 04/27/2023
Key Details
Sold Price $402,500
Property Type Condo
Sub Type Condo/Co-op
Listing Status Sold
Purchase Type For Sale
Square Footage 1,152 sqft
Price per Sqft $349
Subdivision Picket Post
MLS Listing ID PACT2042086
Sold Date 04/27/23
Style Colonial
Bedrooms 2
Full Baths 2
Half Baths 1
Condo Fees $260/mo
HOA Y/N N
Abv Grd Liv Area 1,152
Originating Board BRIGHT
Year Built 1980
Annual Tax Amount $3,889
Tax Year 2023
Lot Dimensions 0.00 x 0.00
Property Description
Welcome to 1181 Heyward Road, an end unit townhome comfortably situated on one of the best lots in Picket Post within Tredyffrin School District. This home features a large family room with a wood-burning fireplace, two bedrooms, two and a half bathrooms, and a big basement with lots of space for storage. The deck offers amazing views and space for entertaining, most of the walls have fresh paint, and many interior upgrades have been done over the recent years. There is a reserved parking spot right outside the front door and ample parking for another vehicle or for guests. The affordable HOA fee includes professional landscaping, lawn maintenance, snow removal, trash, and more! Residing here will offer you the convenience of being only minutes from Route 202, Route 30, the PA Turnpike, and everything in-between. Come tour this perfectly situated residence today and become acquainted with the location and lifestyle that only Chesterbrook can offer.
Location
State PA
County Chester
Area Tredyffrin Twp (10343)
Zoning R4
Rooms
Other Rooms Living Room, Dining Room, Primary Bedroom, Bedroom 2, Kitchen, Basement, Foyer, Primary Bathroom, Full Bath
Basement Full
Interior
Interior Features Primary Bath(s), Attic/House Fan
Hot Water Electric
Heating Heat Pump(s)
Cooling Central A/C
Fireplaces Number 1
Fireplaces Type Wood
Equipment Range Hood, Refrigerator, Washer, Dryer, Dishwasher, Microwave, Disposal
Fireplace Y
Appliance Range Hood, Refrigerator, Washer, Dryer, Dishwasher, Microwave, Disposal
Heat Source Electric
Laundry Basement
Exterior
Exterior Feature Deck(s)
Parking On Site 1
Waterfront N
Water Access N
Accessibility None
Porch Deck(s)
Parking Type On Street
Garage N
Building
Story 2
Foundation Concrete Perimeter
Sewer Public Sewer
Water Public
Architectural Style Colonial
Level or Stories 2
Additional Building Above Grade, Below Grade
New Construction N
Schools
School District Tredyffrin-Easttown
Others
Pets Allowed Y
HOA Fee Include Common Area Maintenance,Lawn Maintenance,Snow Removal,Trash
Senior Community No
Tax ID 43-05 -0343
Ownership Fee Simple
SqFt Source Estimated
Acceptable Financing Cash, Conventional, FHA, VA
Listing Terms Cash, Conventional, FHA, VA
Financing Cash,Conventional,FHA,VA
Special Listing Condition Standard
Pets Description No Pet Restrictions
Read Less Info
Want to know what your home might be worth? Contact us for a FREE valuation!

Our team is ready to help you sell your home for the highest possible price ASAP

Bought with Robin R. Gordon • BHHS Fox & Roach-Haverford

"My job is to find and attract mastery-based agents to the office, protect the culture, and make sure everyone is happy! "







