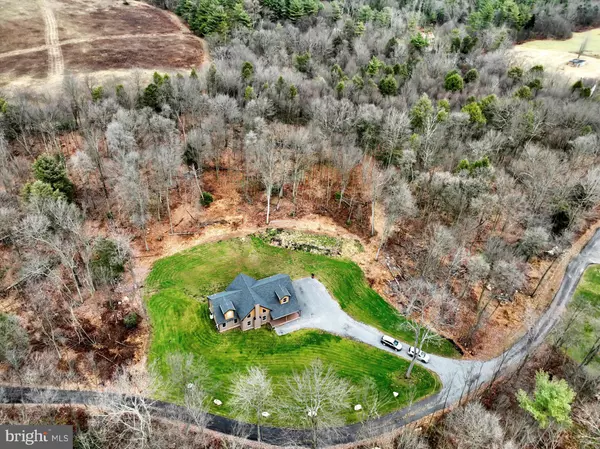$550,000
$540,000
1.9%For more information regarding the value of a property, please contact us for a free consultation.
3 Beds
3 Baths
2,822 SqFt
SOLD DATE : 03/31/2023
Key Details
Sold Price $550,000
Property Type Single Family Home
Sub Type Detached
Listing Status Sold
Purchase Type For Sale
Square Footage 2,822 sqft
Price per Sqft $194
Subdivision Hegins
MLS Listing ID PASK2008744
Sold Date 03/31/23
Style Cape Cod
Bedrooms 3
Full Baths 2
Half Baths 1
HOA Y/N N
Abv Grd Liv Area 2,822
Originating Board BRIGHT
Year Built 2021
Annual Tax Amount $5,794
Tax Year 2022
Lot Size 11.130 Acres
Acres 11.13
Property Description
Secluded stunner! Absolutely gorgeous Cape Cod (newly constructed in 2021) situated on 11.13 primarily wooded acres at the base of the Fountain Mountain. The home features 3 Bedrooms, 2.5 Baths, and over 2800 sq. ft of living space. The 1740 sq ft. unfinished Basement with 9' ceilings and Superior walls is perfect for anyone wanting to add even more living space. Upon entering the foyer, you'll be greeted by the openness of the Great Room with 18' ceilings, a floor-to-ceiling stone fireplace, and an overlooking loft. Stained Pine wood ceilings and accent walls throughout complement the home as well as custom made trim and windowsills. The Kitchen is to die for with Granite countertops, a walk-in pantry, solid Hickory cabinets, farmhouse sink, and all appliances included. The 19x14 Dining Area features french doors which lead to the future patio/deck area. Remarkable Master Suite located on the first floor complete with Master Bathroom with double bowl vanity and tile shower, as well as a 9x6 Walk-In closet. Laundry, Mud Room, and Half Bath also complement the first floor. On the second level you will find an additional 2 Bedrooms, Full Bath, and bonus space that's perfect for your Office, Toy Room, Fitness Room, you name it! Heat pump, central air, tankless propane water heater, onsite septic (sandmound), and well. Ideally situated approx 3 minutes driving time from I-81. This is a rare opportunity so you don't want to miss out! PreApproved buyers only please! Please note that the sale is contingent on sellers finding suitable housing. Please do not enter private lane without scheduled appointment.
Please submit highest and best offers no later than Wed 2/1 at 8pm.
Location
State PA
County Schuylkill
Area Hegins Twp (13313)
Zoning S-1
Rooms
Other Rooms Living Room, Dining Room, Kitchen, Foyer, Laundry, Mud Room, Office
Basement Full, Interior Access, Outside Entrance
Main Level Bedrooms 1
Interior
Hot Water Tankless, Propane
Heating Heat Pump - Electric BackUp
Cooling Central A/C
Flooring Luxury Vinyl Plank, Carpet, Tile/Brick
Fireplaces Number 1
Fireplaces Type Stone, Electric
Fireplace Y
Heat Source None
Laundry Main Floor
Exterior
Garage Spaces 10.0
Water Access N
Accessibility 2+ Access Exits
Total Parking Spaces 10
Garage N
Building
Story 2.5
Foundation Other
Sewer On Site Septic
Water Well
Architectural Style Cape Cod
Level or Stories 2.5
Additional Building Above Grade
Structure Type 2 Story Ceilings,9'+ Ceilings,Wood Ceilings,Wood Walls
New Construction N
Schools
School District Tri-Valley
Others
Senior Community No
Tax ID 13-07-0027.003
Ownership Fee Simple
SqFt Source Estimated
Acceptable Financing Cash, Conventional, FHA, VA, USDA
Listing Terms Cash, Conventional, FHA, VA, USDA
Financing Cash,Conventional,FHA,VA,USDA
Special Listing Condition Standard
Read Less Info
Want to know what your home might be worth? Contact us for a FREE valuation!

Our team is ready to help you sell your home for the highest possible price ASAP

Bought with Chelsea Rae Johnston • Inch & Co. Real Estate, LLC
"My job is to find and attract mastery-based agents to the office, protect the culture, and make sure everyone is happy! "







