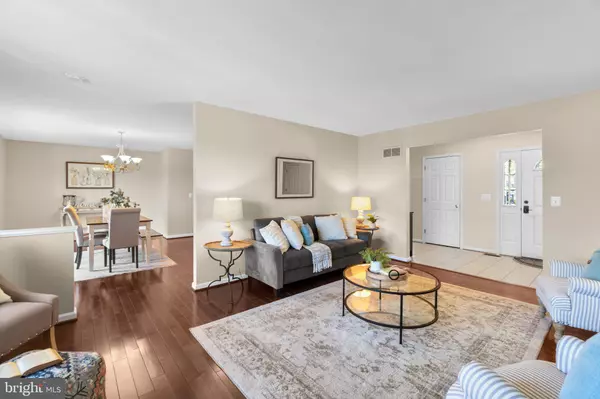$730,000
$634,900
15.0%For more information regarding the value of a property, please contact us for a free consultation.
6 Beds
3 Baths
3,652 SqFt
SOLD DATE : 04/28/2023
Key Details
Sold Price $730,000
Property Type Single Family Home
Sub Type Detached
Listing Status Sold
Purchase Type For Sale
Square Footage 3,652 sqft
Price per Sqft $199
Subdivision Harless Manor
MLS Listing ID MDHW2025730
Sold Date 04/28/23
Style Ranch/Rambler
Bedrooms 6
Full Baths 3
HOA Fees $9/ann
HOA Y/N Y
Abv Grd Liv Area 1,952
Originating Board BRIGHT
Year Built 2000
Annual Tax Amount $7,455
Tax Year 2023
Lot Size 0.918 Acres
Acres 0.92
Property Description
Absolutely Stunning Ranch Style Home in Western Howard County Sitting on Just Under a 1 Acre Lot! This Home Features One Level Living at its Finest! Entertainer's Kitchen with Granite Countertops, Stainless Steel Appliances & Breakfast Bar! Separate Dining Area/Morning Room & Large Living Room with Pellet Stove & Hardwood Flooring! Bright & Spacious Primary Suite with Large Walk-in Closet & Attached Bathroom! Possible 4th Bedroom or Separate Formal Dining Room! Head Down to the HUGE Lower Level that Just Keeps on Going! Relax in the Family Room/Movie Area, Entertain Guests at the Bar, Play Pool/Ping Pong in the Game Area, Hosts Guests in the Additional 2 Rooms that Could Serve as Bedrooms or Office/Den! Home Office with Built-Ins! Enjoy At Home Workouts in the Fitness/Exercise Room! Oversized 2 Car Garage! Soak in the Breathtaking Sunsets/Sunrises from Your Private Maintenance Free Deck with Expansive Views! Relax in Your Own Hot Tub! Ethernet Ports in Multiple Rooms from Rack in Basement! For the Garden Lover, this Home is Complete with an Entirely Fenced Garden With it's Own Irrigation System! Large Shed with Electric, Ethernet for Wi-Fi, & Workbench! Great Location Just Off Route 70! Newer Roof (2016), Newer Appliances, New Washer/Dryer, New Well Holding Tank (2020), Newer Water Heater (2019), New High Efficiency Trane Heat Pump (2020), Septic Pumped (2020).
Location
State MD
County Howard
Zoning RCDEO
Rooms
Other Rooms Living Room, Dining Room, Primary Bedroom, Bedroom 2, Bedroom 3, Bedroom 5, Kitchen, Family Room, Den, Exercise Room, Laundry, Other, Office, Recreation Room
Basement Connecting Stairway, Fully Finished, Windows, Full, Interior Access, Sump Pump, Other
Main Level Bedrooms 4
Interior
Interior Features Attic, Breakfast Area, Kitchen - Country, Combination Kitchen/Dining, Combination Dining/Living, Dining Area, Primary Bath(s), Entry Level Bedroom, Upgraded Countertops, Bar, Carpet, Ceiling Fan(s), Formal/Separate Dining Room, Kitchen - Eat-In, Kitchen - Table Space, Pantry, Stall Shower, Stove - Pellet, Tub Shower, Wet/Dry Bar, Window Treatments, Other
Hot Water Electric
Heating Forced Air, Heat Pump(s), Other
Cooling Ceiling Fan(s), Central A/C, Heat Pump(s)
Flooring Ceramic Tile, Wood, Fully Carpeted
Fireplaces Number 1
Fireplaces Type Free Standing, Other, Corner
Equipment Washer/Dryer Hookups Only, Dishwasher, Dryer, Microwave, Range Hood, Refrigerator, Washer, Oven/Range - Electric, Stainless Steel Appliances, Water Heater
Fireplace Y
Appliance Washer/Dryer Hookups Only, Dishwasher, Dryer, Microwave, Range Hood, Refrigerator, Washer, Oven/Range - Electric, Stainless Steel Appliances, Water Heater
Heat Source Electric, Other
Laundry Main Floor
Exterior
Exterior Feature Deck(s), Patio(s), Porch(es)
Parking Features Garage Door Opener, Garage - Side Entry
Garage Spaces 7.0
Water Access N
Roof Type Architectural Shingle
Accessibility Other
Porch Deck(s), Patio(s), Porch(es)
Attached Garage 2
Total Parking Spaces 7
Garage Y
Building
Story 2
Foundation Concrete Perimeter
Sewer Private Septic Tank
Water Well
Architectural Style Ranch/Rambler
Level or Stories 2
Additional Building Above Grade, Below Grade
New Construction N
Schools
Elementary Schools Bushy Park
Middle Schools Glenwood
High Schools Glenelg
School District Howard County Public School System
Others
HOA Fee Include Common Area Maintenance
Senior Community No
Tax ID 1404357868
Ownership Fee Simple
SqFt Source Assessor
Acceptable Financing Cash, Conventional, FHA, VA
Listing Terms Cash, Conventional, FHA, VA
Financing Cash,Conventional,FHA,VA
Special Listing Condition Standard
Read Less Info
Want to know what your home might be worth? Contact us for a FREE valuation!

Our team is ready to help you sell your home for the highest possible price ASAP

Bought with James H Billingslea • Billingslea Ins/Real Estate
"My job is to find and attract mastery-based agents to the office, protect the culture, and make sure everyone is happy! "







