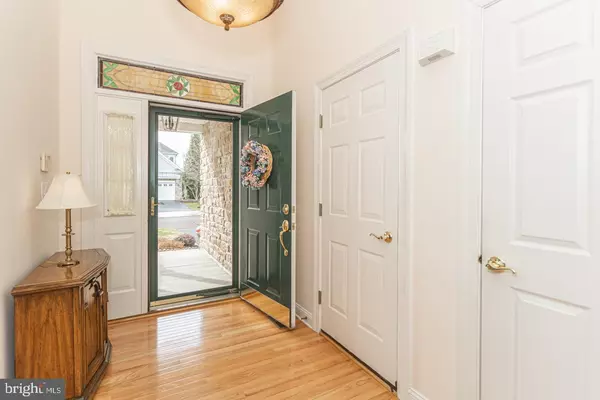$730,000
$749,900
2.7%For more information regarding the value of a property, please contact us for a free consultation.
2 Beds
2 Baths
1,744 SqFt
SOLD DATE : 04/27/2023
Key Details
Sold Price $730,000
Property Type Single Family Home
Sub Type Detached
Listing Status Sold
Purchase Type For Sale
Square Footage 1,744 sqft
Price per Sqft $418
Subdivision Fox Run Preserve
MLS Listing ID PABU2045618
Sold Date 04/27/23
Style Other
Bedrooms 2
Full Baths 2
HOA Fees $275/mo
HOA Y/N Y
Abv Grd Liv Area 1,744
Originating Board BRIGHT
Year Built 2003
Annual Tax Amount $8,124
Tax Year 2022
Lot Size 8,750 Sqft
Acres 0.2
Lot Dimensions 0.00 x 0.00
Property Description
Tastefully appointed single family home in the upscale active adult enclave of Fox Run Preserve nestled between Peddlers Village and New Hope. Designed with all the amenities for easy living, this wonderfully maintained one-floor home is truly one of a kind. Move-in ready offering a neutral color palette and lovely, functional layout. Relax on the cozy, covered porch and take in the sounds of nature. The interior boasts a welcoming entry with gleaming hardwood floors and transom window that set the tone for the rest of this immaculate home. The front bedroom and full hall bath offer wonderful privacy tucked in the front of the home. The open Living Room and Dining Room both adorned with tray ceilings share a corner gas fireplace adding perfect warmth to this space on those chilly nights. Tucked around the corner, the updated Kitchen is a cook's delight with its well-designed layout, built-in pantry and open breakfast bar with granite countertops, stainless steel Thermador appliances, under cabinet lighting, double wall oven and a 5-burner cooktop. Flowing from the kitchen is the breakfast area immersed with natural light with access to the rear screened-in, maintenance-free deck providing a private, relaxing nook and outdoor entertainment area. The Owners' Suite offers exquisite living space with its tray ceiling, sizable walk-in closet and expansive bath highlighting a large shower, soaking tub, dual vanities and water closet. The clean, freshly painted, expansive lower level is unfinished and offers unlimited possibilities along with amazing storage and a built-in workbench. Additional amenities include a newer HVAC, whole house generator, water softener, convenient Laundry Room and a 2-car garage, high enough for a car-lift, complete this charming home. Truly a home for all seasons, enjoy a tranquil, lifestyle only a short drive to the quaint towns of Doylestown, New Hope and Lambertville for entertainment, shopping and dining.
Location
State PA
County Bucks
Area Solebury Twp (10141)
Zoning R2
Rooms
Basement Unfinished, Interior Access
Main Level Bedrooms 2
Interior
Interior Features Breakfast Area, Combination Kitchen/Dining, Combination Kitchen/Living, Combination Dining/Living, Dining Area, Entry Level Bedroom, Family Room Off Kitchen, Floor Plan - Open, Kitchen - Eat-In, Kitchen - Gourmet, Kitchen - Table Space, Primary Bath(s), Soaking Tub, Walk-in Closet(s), Upgraded Countertops, Wood Floors
Hot Water Natural Gas
Heating Forced Air
Cooling Central A/C
Fireplaces Number 1
Heat Source Natural Gas
Laundry Main Floor
Exterior
Exterior Feature Deck(s), Screened, Porch(es)
Parking Features Garage - Front Entry, Inside Access, Oversized
Garage Spaces 2.0
Water Access N
Accessibility None
Porch Deck(s), Screened, Porch(es)
Attached Garage 2
Total Parking Spaces 2
Garage Y
Building
Story 1
Foundation Other
Sewer Public Sewer
Water Public
Architectural Style Other
Level or Stories 1
Additional Building Above Grade, Below Grade
New Construction N
Schools
School District New Hope-Solebury
Others
Senior Community Yes
Age Restriction 55
Tax ID 41-045-024
Ownership Fee Simple
SqFt Source Assessor
Special Listing Condition Standard
Read Less Info
Want to know what your home might be worth? Contact us for a FREE valuation!

Our team is ready to help you sell your home for the highest possible price ASAP

Bought with Lauren Elizabeth Racobaldo • Keller Williams Real Estate-Doylestown
"My job is to find and attract mastery-based agents to the office, protect the culture, and make sure everyone is happy! "







