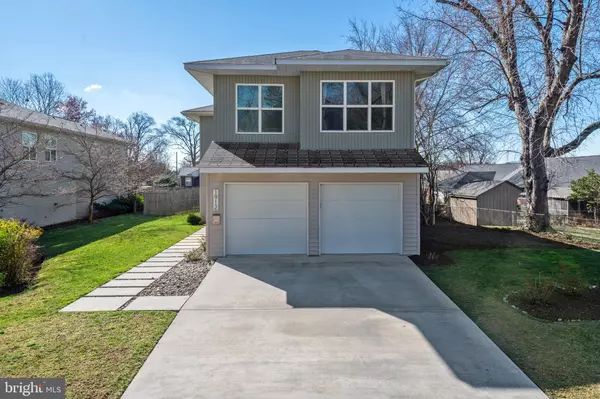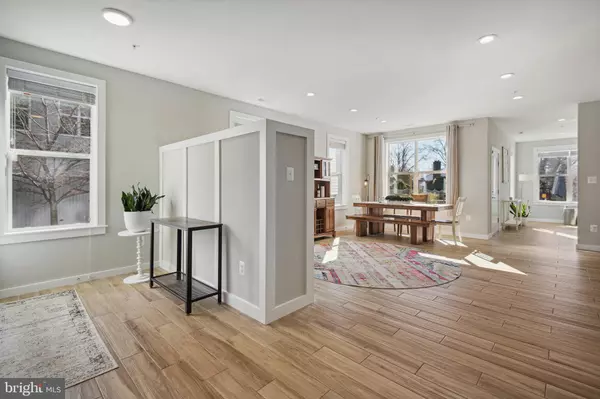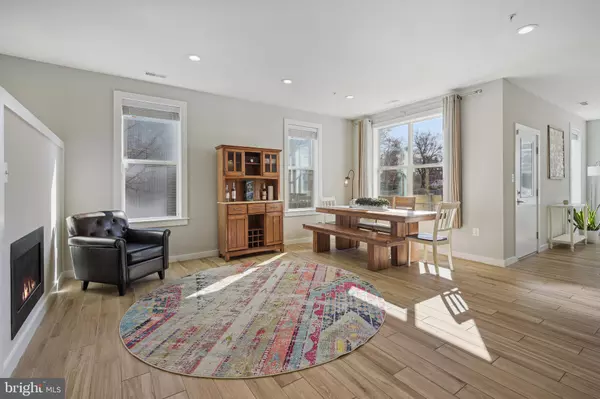$960,000
$949,900
1.1%For more information regarding the value of a property, please contact us for a free consultation.
4 Beds
4 Baths
3,071 SqFt
SOLD DATE : 04/26/2023
Key Details
Sold Price $960,000
Property Type Single Family Home
Sub Type Detached
Listing Status Sold
Purchase Type For Sale
Square Footage 3,071 sqft
Price per Sqft $312
Subdivision Wheaton Out Res. (2)
MLS Listing ID MDMC2083080
Sold Date 04/26/23
Style Contemporary
Bedrooms 4
Full Baths 3
Half Baths 1
HOA Y/N N
Abv Grd Liv Area 3,071
Originating Board BRIGHT
Year Built 2016
Annual Tax Amount $9,381
Tax Year 2022
Lot Size 0.282 Acres
Acres 0.28
Property Description
Rarely-available "like new" 4-bed, 3.5-bath single family home with over 3000 SF and 12000+ SF yard near Sligo Creek! Built in 2016, this stunning home boasts one of the largest lots in the neighborhood and custom finishes throughout. Enter into the light-filled and open layout main level with 9-ft+ ceilings, beautiful wood grain tile floors, custom trim work, and recessed lighting throughout. The Chef's kitchen is the heart of the home, featuring contemporary white cabinetry, quartz countertop, GE stainless steel appliances, gas cooking, pantry, and pendant lighting over the breakfast bar with waterfall countertop. Enjoy your morning coffee in the open living room and dining room area with a cozy gas fireplace while enjoying rays of sunshine seeping through the large windows overlooking the rear yard. The spacious and light-filled family room with adjacent outdoor patio is perfect for entertaining guests or simply a movie night in with close friends and family. Convenient powder room, laundry room, and mud room with bonus storage located on the main level. When ready to unwind, head upstairs to the Owner's suite with breathtaking views of the mature trees, wall-to-wall walk-in closet with built-in organization system, and spa-like en-suite bath featuring dual-sink quartz countertop vanity, soaking tub, stand-up shower and white subway tile backsplash throughout. A second bedroom suite on the opposite end of the upper level offers privacy for guests or in-laws, with space for additional sitting area, ample closet space, and modern en-suite bath. Upper level loft area is the ideal space for an in-home office, kids' toy room or second TV room with sliding glass door leading to the private upper level balcony, perfect for enjoying an evening nightcap under the stars. Two additional large bedrooms with spacious closets and 3rd full bath complete the upper level. Step outside to the huge, flat fully-fenced yard with stone patio and host an amazing summer BBQ or watch kids and pets play in your very own private oasis. Kids' playset plus storage shed top off this gem of a backyard! Attached 2-car garage and large driveway provides off-street parking for up to 6 cars! Low-maintenance home with New AC (2022) and all other systems installed in 2016. Just steps to Wheaton metro (red line), multiple neighborhood parks, Safeway, Starbucks, Target, AMC movies, Costco, restaurants and more. Less than 10-min drive to ALDI, Forest Glen metro, Holy Cross hospital, Sligo Creek Golf course, and all that downtown Silver Spring has to offer. Don't miss this!
Location
State MD
County Montgomery
Zoning R60
Interior
Interior Features Breakfast Area, Built-Ins, Dining Area, Family Room Off Kitchen, Floor Plan - Open, Kitchen - Gourmet, Primary Bath(s), Recessed Lighting, Upgraded Countertops, Walk-in Closet(s), Window Treatments
Hot Water Natural Gas
Heating Forced Air
Cooling Central A/C
Flooring Partially Carpeted, Ceramic Tile
Fireplaces Number 1
Fireplaces Type Gas/Propane
Equipment Built-In Microwave, Dishwasher, Disposal, Dryer, Oven/Range - Gas, Refrigerator, Stainless Steel Appliances, Washer
Fireplace Y
Window Features Casement
Appliance Built-In Microwave, Dishwasher, Disposal, Dryer, Oven/Range - Gas, Refrigerator, Stainless Steel Appliances, Washer
Heat Source Natural Gas
Laundry Main Floor
Exterior
Exterior Feature Balcony, Patio(s), Porch(es)
Parking Features Garage - Front Entry, Garage Door Opener
Garage Spaces 6.0
Water Access N
Accessibility None
Porch Balcony, Patio(s), Porch(es)
Attached Garage 2
Total Parking Spaces 6
Garage Y
Building
Story 2
Foundation Slab
Sewer Public Sewer
Water Public
Architectural Style Contemporary
Level or Stories 2
Additional Building Above Grade, Below Grade
Structure Type 9'+ Ceilings
New Construction N
Schools
Elementary Schools Glen Haven
Middle Schools Sligo
High Schools Northwood
School District Montgomery County Public Schools
Others
Senior Community No
Tax ID 161303746754
Ownership Fee Simple
SqFt Source Assessor
Security Features Security System,Sprinkler System - Indoor
Special Listing Condition Standard
Read Less Info
Want to know what your home might be worth? Contact us for a FREE valuation!

Our team is ready to help you sell your home for the highest possible price ASAP

Bought with Daniel M Heider • TTR Sotheby's International Realty

"My job is to find and attract mastery-based agents to the office, protect the culture, and make sure everyone is happy! "







