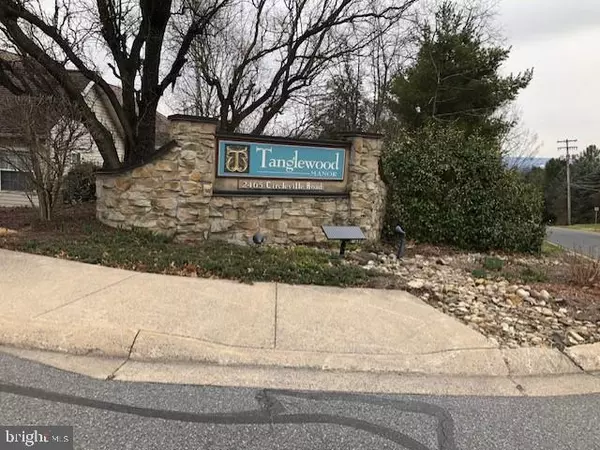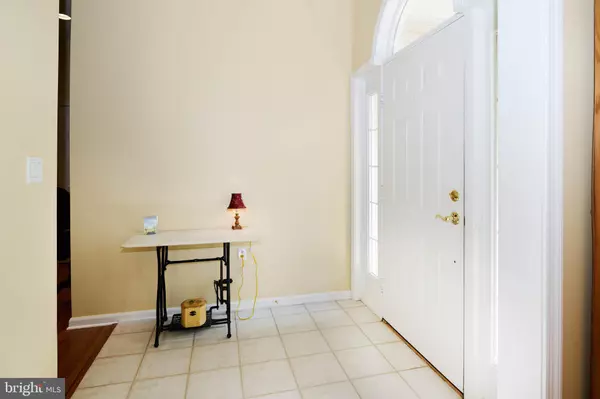$457,000
$465,000
1.7%For more information regarding the value of a property, please contact us for a free consultation.
3 Beds
4 Baths
3,994 SqFt
SOLD DATE : 04/26/2023
Key Details
Sold Price $457,000
Property Type Single Family Home
Sub Type Twin/Semi-Detached
Listing Status Sold
Purchase Type For Sale
Square Footage 3,994 sqft
Price per Sqft $114
Subdivision Tanglewood Manor
MLS Listing ID PACE2505326
Sold Date 04/26/23
Style Traditional,Contemporary
Bedrooms 3
Full Baths 4
HOA Fees $450/mo
HOA Y/N Y
Abv Grd Liv Area 2,272
Originating Board BRIGHT
Year Built 1998
Annual Tax Amount $4,811
Tax Year 2022
Lot Size 10,454 Sqft
Acres 0.24
Property Description
Life can be simplified while still preserving rooms for guests and family in this well maintained Tanglewood Manor home, conveniently located near Penn State, walking & bike paths, shopping, parks, theaters, and downtown restaurants. There is extra finished private living space upstairs complete with bedroom, full bath, closet and storage space for guests as well as in the fully finished lower level, which includes a FULL SECOND KITCHEN, beautiful full bath, large open rec room/great room, with a WALK OUT to patio and tree lined back yard. With guests and family nicely tucked away on the upper and lower levels, the main floor features vaulted ceilings and gas fireplace in great room and is complete with everything you will need in the open kitchen with breakfast nook, filtered water and all new appliances including refrigerator, oven/range, dishwasher, microwave, and garbage disposal, The laundry room, with washer, dryer, and pantry, can be entered directly from garage and is located next to kitchen for easy unloading of groceries. First floor primary bedroom is carpeted with a walk-in closet. Primary bath features glass & ceramic tile enclosed tub & shower as well as ceramic tile floor. A second bed and bath are also included on the main floor along with a den and foyer. The 2-car garage allows for an additional 4 parking spaces behind the garage. This lovely home would be great for multi-generational living.
Location
State PA
County Centre
Area Ferguson Twp (16424)
Zoning R
Rooms
Other Rooms Primary Bedroom, Kitchen, Den, Foyer, Breakfast Room, Great Room, Laundry, Recreation Room, Utility Room, Primary Bathroom, Full Bath, Additional Bedroom
Basement Connecting Stairway, Daylight, Partial, Front Entrance, Outside Entrance, Shelving, Space For Rooms, Fully Finished, Garage Access, Heated, Improved, Interior Access, Rear Entrance, Walkout Level, Windows
Main Level Bedrooms 2
Interior
Hot Water Natural Gas, Electric
Heating Baseboard - Electric, Heat Pump - Electric BackUp
Cooling Central A/C
Fireplaces Number 1
Fireplace Y
Heat Source Natural Gas, Electric
Exterior
Parking Features Garage - Front Entry, Garage Door Opener
Garage Spaces 2.0
Amenities Available Cable
Water Access N
Roof Type Shingle
Street Surface Paved
Accessibility None
Attached Garage 2
Total Parking Spaces 2
Garage Y
Building
Lot Description Landscaping
Story 2
Foundation Active Radon Mitigation, Block
Sewer Public Sewer
Water Public
Architectural Style Traditional, Contemporary
Level or Stories 2
Additional Building Above Grade, Below Grade
New Construction N
Schools
Elementary Schools Radio Park
High Schools State College Area
School District State College Area
Others
HOA Fee Include Common Area Maintenance,Lawn Maintenance,Sewer,Trash,Water,Snow Removal,Insurance
Senior Community No
Tax ID 24-022-,308-,0107-
Ownership Fee Simple
SqFt Source Estimated
Special Listing Condition Standard
Read Less Info
Want to know what your home might be worth? Contact us for a FREE valuation!

Our team is ready to help you sell your home for the highest possible price ASAP

Bought with Peter Chiarkas • Kissinger, Bigatel & Brower
"My job is to find and attract mastery-based agents to the office, protect the culture, and make sure everyone is happy! "







