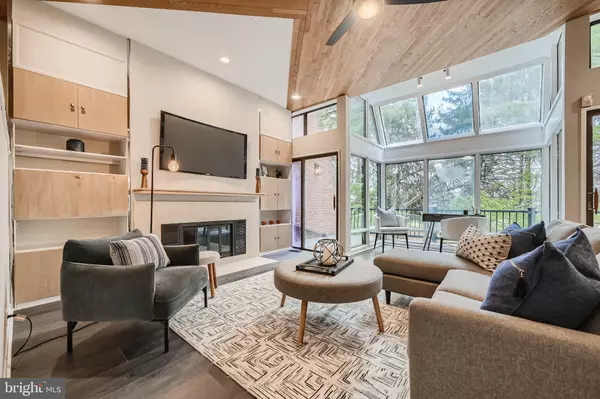$500,000
$470,000
6.4%For more information regarding the value of a property, please contact us for a free consultation.
5 Beds
4 Baths
4,057 SqFt
SOLD DATE : 04/25/2023
Key Details
Sold Price $500,000
Property Type Townhouse
Sub Type Interior Row/Townhouse
Listing Status Sold
Purchase Type For Sale
Square Footage 4,057 sqft
Price per Sqft $123
Subdivision Stevenson Crossing
MLS Listing ID MDBC2062524
Sold Date 04/25/23
Style Contemporary
Bedrooms 5
Full Baths 3
Half Baths 1
HOA Fees $450/mo
HOA Y/N Y
Abv Grd Liv Area 3,057
Originating Board BRIGHT
Year Built 1979
Annual Tax Amount $5,334
Tax Year 2022
Lot Size 3,072 Sqft
Acres 0.07
Property Description
*OFFERS DUE 3/26/23 BY 12 NOON* Rarely Available Stevenson Crossing!! Updated 5 bed 3.5 bath gated townhome boasting 3 levels and over 3000 finished Sq' of beautifully renovated living space. 405 OLD CROSSING DR. has an open floor plan, fireplace, new flooring and floor-to-ceiling windows that highlight a gourmet eat-in kitchen with white shaker custom cabinetry, black GE Profile appliances, quartz countertops, tile backsplash, under cabinet lighting and main level laundry this home sure DOESN'T DISAPPOINT! Large primary bedroom with attached over the garage bonus room, walk-in-closet and full bathroom. 2 additional bedrooms and a full bathroom on upper level. The fully finished lower level features a rec room, 2 additional bedrooms, full bath and plenty of storage. Patio area, deck backing to woods, large garage with ample amount of parking make this home a DON'T MISS! Incredible location in close proximity to everything - TOO MUCH TO LIST.
Spectacular home offers high-end finishes in an amazing neighborhood. Visit today and MAKE IT YOURS!
Location
State MD
County Baltimore
Zoning R
Rooms
Basement Fully Finished, Walkout Level
Interior
Hot Water Oil
Heating Central
Cooling Central A/C, Ceiling Fan(s)
Fireplaces Number 1
Fireplace Y
Heat Source Oil
Exterior
Parking Features Garage - Front Entry
Garage Spaces 1.0
Amenities Available Common Grounds, Fencing, Gated Community, Pool - Outdoor, Swimming Pool, Tennis Courts, Tot Lots/Playground
Water Access N
Accessibility None
Attached Garage 1
Total Parking Spaces 1
Garage Y
Building
Story 3
Foundation Other
Sewer Public Sewer
Water Public
Architectural Style Contemporary
Level or Stories 3
Additional Building Above Grade, Below Grade
New Construction N
Schools
School District Baltimore County Public Schools
Others
HOA Fee Include Lawn Maintenance,Management,Pool(s),Road Maintenance,Security Gate,Snow Removal,Trash
Senior Community No
Tax ID 04031800002228
Ownership Fee Simple
SqFt Source Estimated
Special Listing Condition Standard
Read Less Info
Want to know what your home might be worth? Contact us for a FREE valuation!

Our team is ready to help you sell your home for the highest possible price ASAP

Bought with Iris Miller • Long & Foster Real Estate, Inc.
"My job is to find and attract mastery-based agents to the office, protect the culture, and make sure everyone is happy! "







