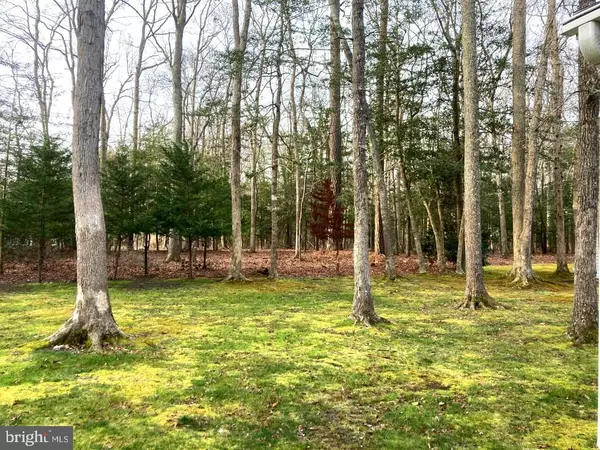$352,000
$359,900
2.2%For more information regarding the value of a property, please contact us for a free consultation.
3 Beds
2 Baths
1,288 SqFt
SOLD DATE : 04/24/2023
Key Details
Sold Price $352,000
Property Type Single Family Home
Sub Type Detached
Listing Status Sold
Purchase Type For Sale
Square Footage 1,288 sqft
Price per Sqft $273
Subdivision Ocean Pines - Sherwood Forest
MLS Listing ID MDWO2012834
Sold Date 04/24/23
Style Ranch/Rambler
Bedrooms 3
Full Baths 2
HOA Fees $73/ann
HOA Y/N Y
Abv Grd Liv Area 1,288
Originating Board BRIGHT
Year Built 2000
Annual Tax Amount $2,100
Tax Year 2022
Lot Size 8,894 Sqft
Acres 0.2
Lot Dimensions 0.00 x 0.00
Property Description
This meticulously maintained contemporary coastal-style rancher offers one-story living with an open-concept floor plan. The great room has vaulted ceilings and a gas fireplace. The kitchen is bright and clean featuring white cabinets and a walk-in pantry. Most of the flooring throughout the home is laminate, with carpets in the bedrooms and great room. There are three bedrooms, two full bathrooms, a laundry area, a three-season sunroom, and a deck. The primary suite offers a double vanity and jetted tub. The guest bath has a new walk-in shower. Pull-down attic stairs provide easy access to extra storage space. In the backyard is a shed with a porch that could be used as a potting shed or for storing lawn equipment, bikes, or beach gear. Other recent upgrades include new Pella windows in the dining room/ great room/ master suite, water heater, microwave, refrigerator, dishwasher, Leaf Guard gutter system, Rain Box, and new carbon monoxide/smoke alarms. The HVAC was recently serviced and is in an annual maintenance program. Leaf Guard warranty is transferable to the new owner. Located in amenity-rich Ocean Pines and just minutes from Ocean City and Assateague Beaches. This one won't last long!
Location
State MD
County Worcester
Area Worcester Ocean Pines
Zoning R-2
Rooms
Main Level Bedrooms 3
Interior
Interior Features Carpet, Ceiling Fan(s), Combination Kitchen/Dining, Floor Plan - Open, Stall Shower, Attic, Dining Area, Entry Level Bedroom, Tub Shower
Hot Water Electric
Heating Heat Pump(s)
Cooling Central A/C
Flooring Carpet, Laminated, Luxury Vinyl Plank
Fireplaces Number 1
Fireplaces Type Gas/Propane, Insert, Screen
Equipment Built-In Microwave, Dishwasher, Disposal, Dryer, Exhaust Fan, Humidifier, Washer, Oven/Range - Electric, Icemaker, Refrigerator, Water Heater
Furnishings No
Fireplace Y
Window Features Energy Efficient,Double Pane,Low-E,Screens,Vinyl Clad
Appliance Built-In Microwave, Dishwasher, Disposal, Dryer, Exhaust Fan, Humidifier, Washer, Oven/Range - Electric, Icemaker, Refrigerator, Water Heater
Heat Source Natural Gas, Electric
Laundry Main Floor, Dryer In Unit, Washer In Unit
Exterior
Exterior Feature Deck(s), Porch(es)
Garage Spaces 3.0
Utilities Available Electric Available, Natural Gas Available, Sewer Available, Water Available, Cable TV Available, Phone Available
Amenities Available Bar/Lounge, Beach Club, Boat Ramp, Community Center, Fitness Center, Golf Course, Golf Course Membership Available, Jog/Walk Path, Lake, Marina/Marina Club, Picnic Area, Pier/Dock, Pool - Outdoor, Pool - Indoor, Pool Mem Avail, Recreational Center, Tot Lots/Playground
Waterfront N
Water Access N
Roof Type Architectural Shingle
Accessibility 2+ Access Exits, Doors - Swing In, No Stairs, Low Pile Carpeting
Porch Deck(s), Porch(es)
Parking Type Driveway
Total Parking Spaces 3
Garage N
Building
Lot Description Backs to Trees, Front Yard, Landscaping, Partly Wooded, SideYard(s)
Story 1
Foundation Crawl Space, Block
Sewer Public Sewer
Water Public
Architectural Style Ranch/Rambler
Level or Stories 1
Additional Building Above Grade, Below Grade
Structure Type Dry Wall,Vaulted Ceilings
New Construction N
Schools
Elementary Schools Showell
Middle Schools Stephen Decatur
High Schools Stephen Decatur
School District Worcester County Public Schools
Others
HOA Fee Include Common Area Maintenance,Management,Reserve Funds,Road Maintenance,Snow Removal
Senior Community No
Tax ID 2403098443
Ownership Fee Simple
SqFt Source Assessor
Acceptable Financing Cash, Conventional
Listing Terms Cash, Conventional
Financing Cash,Conventional
Special Listing Condition Standard
Read Less Info
Want to know what your home might be worth? Contact us for a FREE valuation!

Our team is ready to help you sell your home for the highest possible price ASAP

Bought with Allison Foshee • Coldwell Banker Realty

"My job is to find and attract mastery-based agents to the office, protect the culture, and make sure everyone is happy! "







